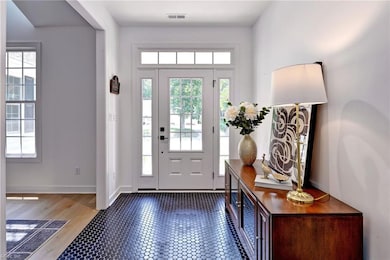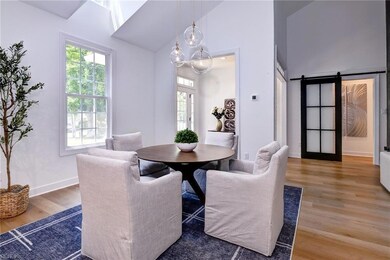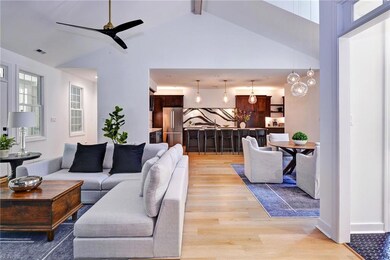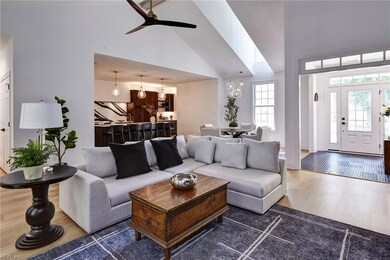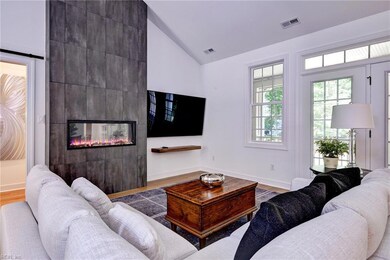3 Menife Ct Williamsburg, VA 23188
Ford's Colony NeighborhoodEstimated payment $4,661/month
Highlights
- Golf Course Community
- RV or Boat Storage in Community
- Colonial Architecture
- Lafayette High School Rated A-
- Gated Community
- Clubhouse
About This Home
Beyond its charming, cottage-like facade, discover a 2023/24 custom-built home proving you don’t have to compromise when you right size. This home features spacious rooms with an abundance of storage, high ceilings, upgraded cabinets & a tray ceiling. Your dream Kitchen features a large center island with Quartz countertops. The Kitchen offers upgraded SS Appliances, a Beverage Bar with Mini Frig., a Butler’s Pantry, a large Walk-In Pantry and an Eat-in Kitchen Area. The Primary Suite is spacious and provides a large and luxurious Bedroom with LED Lighting, a large Changing Room/Walk-in Closet and a spa-worthy Bathroom! The Primary Bath has a large walk-in shower with Multiple Shower Heads. The Great Room features an electric fireplace & a spectacular cathedral ceiling opening to a screened-in Porch.
On the other side of the house is a guest suite, featuring a Bedroom, Bathroom & the Office/3rd Bedroom. Don't forget to see the Oversized Garage with an Electric Car Charging Port!
Home Details
Home Type
- Single Family
Est. Annual Taxes
- $3,849
Year Built
- Built in 2023
Lot Details
- 0.59 Acre Lot
- Cul-De-Sac
- Property is zoned R4
HOA Fees
- $218 Monthly HOA Fees
Home Design
- Colonial Architecture
- Transitional Architecture
- Asphalt Shingled Roof
Interior Spaces
- 2,299 Sq Ft Home
- 1-Story Property
- Bar
- Cathedral Ceiling
- Ceiling Fan
- Electric Fireplace
- Window Treatments
- Entrance Foyer
- Home Office
- Screened Porch
- Laminate Flooring
- Crawl Space
- Attic
Kitchen
- Breakfast Area or Nook
- Walk-In Pantry
- Electric Range
- Microwave
- Dishwasher
- Disposal
Bedrooms and Bathrooms
- 3 Bedrooms
- En-Suite Primary Bedroom
- Dual Vanity Sinks in Primary Bathroom
- Soaking Tub
Laundry
- Dryer
- Washer
Parking
- 2 Car Attached Garage
- Oversized Parking
- Garage Door Opener
Accessible Home Design
- Handicap Shower
- Handicap Accessible
Outdoor Features
- Patio
Schools
- D.J. Montague Elementary School
- James Blair Middle School
- Lafayette High School
Utilities
- Central Air
- Heat Pump System
- Electric Water Heater
- Cable TV Available
Community Details
Overview
- 757 258 4230 Association
- Fords Colony Subdivision
- On-Site Maintenance
- Electric Vehicle Charging Station
Amenities
- Door to Door Trash Pickup
- Clubhouse
Recreation
- RV or Boat Storage in Community
- Golf Course Community
- Tennis Courts
- Community Playground
- Community Pool
Security
- Security Service
- Gated Community
Map
Home Values in the Area
Average Home Value in this Area
Tax History
| Year | Tax Paid | Tax Assessment Tax Assessment Total Assessment is a certain percentage of the fair market value that is determined by local assessors to be the total taxable value of land and additions on the property. | Land | Improvement |
|---|---|---|---|---|
| 2025 | -- | $493,400 | $135,000 | $358,400 |
| 2024 | -- | $493,400 | $135,000 | $358,400 |
| 2023 | $575 | $69,300 | $69,300 | $0 |
| 2022 | $575 | $69,300 | $69,300 | $0 |
| 2021 | $582 | $69,300 | $69,300 | $0 |
| 2019 | $582 | $69,300 | $69,300 | $0 |
| 2018 | $582 | $69,300 | $69,300 | $0 |
| 2017 | $582 | $69,300 | $69,300 | $0 |
| 2016 | $582 | $69,300 | $69,300 | $0 |
Property History
| Date | Event | Price | List to Sale | Price per Sq Ft | Prior Sale |
|---|---|---|---|---|---|
| 10/24/2025 10/24/25 | Price Changed | $787,500 | -1.4% | $343 / Sq Ft | |
| 10/03/2025 10/03/25 | Price Changed | $799,000 | -2.3% | $348 / Sq Ft | |
| 09/11/2025 09/11/25 | Price Changed | $818,000 | -3.7% | $356 / Sq Ft | |
| 08/15/2025 08/15/25 | Price Changed | $849,500 | -4.0% | $370 / Sq Ft | |
| 06/20/2025 06/20/25 | For Sale | $885,000 | +622.4% | $385 / Sq Ft | |
| 11/02/2022 11/02/22 | Sold | $122,500 | -5.4% | -- | View Prior Sale |
| 09/05/2022 09/05/22 | Pending | -- | -- | -- | |
| 08/15/2022 08/15/22 | Price Changed | $129,500 | -7.5% | -- | |
| 07/11/2022 07/11/22 | For Sale | $140,000 | +16.7% | -- | |
| 03/01/2022 03/01/22 | Sold | $120,000 | -14.3% | -- | View Prior Sale |
| 01/24/2022 01/24/22 | Pending | -- | -- | -- | |
| 06/25/2021 06/25/21 | For Sale | $140,000 | -- | -- |
Purchase History
| Date | Type | Sale Price | Title Company |
|---|---|---|---|
| Bargain Sale Deed | $122,500 | First American Title | |
| Deed | $120,000 | Aurora Title |
Source: Real Estate Information Network (REIN)
MLS Number: 10588320
APN: 31-4 02-E-0001
- 6305 Chiswick Park
- 105 Lewis Cir
- 110 Dehaven Ct
- 100 Glenburie Dr
- 3800 Hill Grove Ln
- 5302 Lane Place Dr
- 3920 Pine Bluff Ct
- 5104 Salisbury Mews
- 4241 Teakwood Dr
- 4906 Grand Strand Dr
- 401 Ashwood Dr
- 100-A Stratford Rd
- 302 Patriot Ln Unit A
- 4090 Isaac Cir
- 2703 Westgate Cir
- 4316 Candace Ln
- 6485 Revere St
- 2800 Ben Franklin Cir
- 4271 Casey Blvd
- 4501 Greendale Dr

