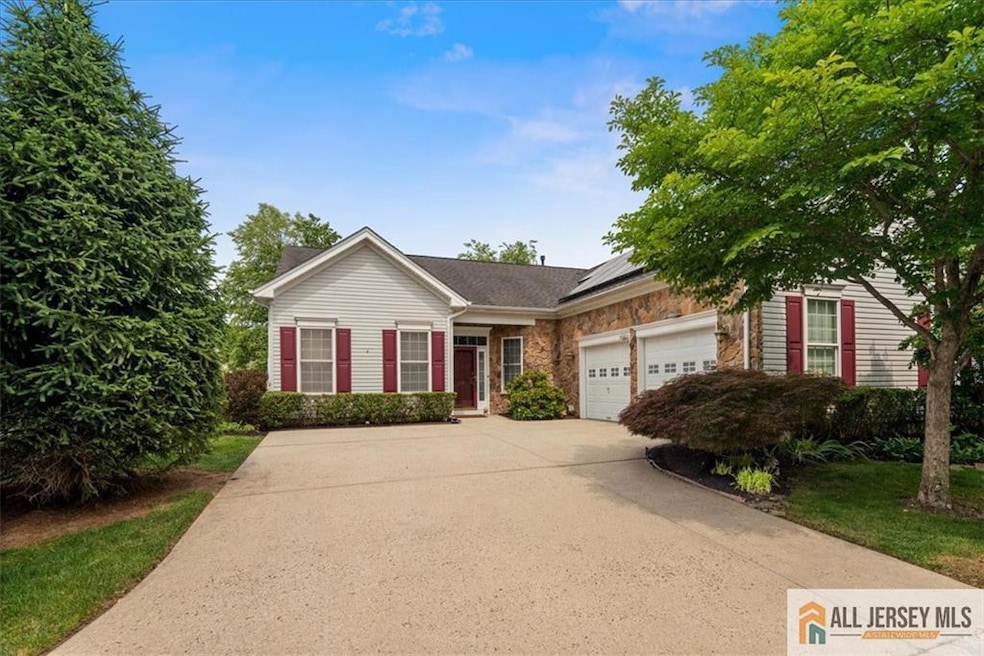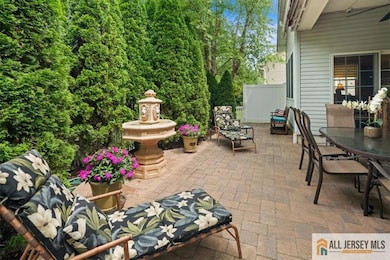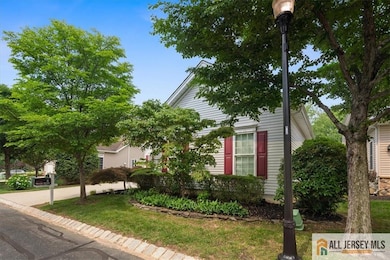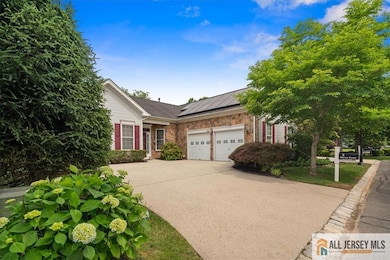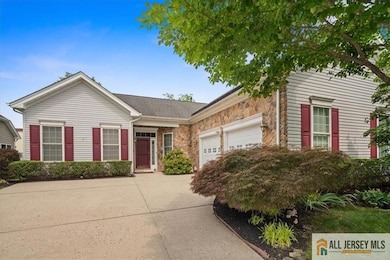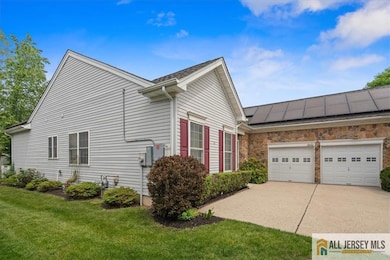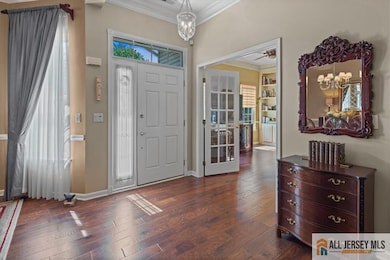
3 Mercer St Plainsboro, NJ 08536
Estimated payment $4,727/month
Highlights
- Fitness Center
- Senior Community
- Clubhouse
- Private Pool
- Colonial Architecture
- Vaulted Ceiling
About This Home
Don't Miss this UNIQUE Home in the Desirable Cranbury Brook Adult 55+ Community. This Wonderful, Upgraded Single Story (approx. 2000 square foot) 2 Bedroom/2 Full Bath Home boasts a Study, Sunroom, Oversized Garage with Cedar Closet and a VERY PRIVATE Fenced in Backyard. Upon Entry note the Gleaming Hardwood Flooring flowing throughout the home as well as the Double Crown Molding, Chair Rails and the Medallion Accents. The Cozy Den/Office with French Doors features a Custom Built-in Wall Unit and is across from the Elegant Dining Room with a Tray Ceiling. Enjoy entertaining in the Great Room with Gas Fireplace , Recessed Lighting and Speakers. The Gourmet Kitchen with 3 Pantries, Stainless Steel Appliances, Double Wall Oven and Cooktop, Recessed Lighting, Granite Counters and Breakfast Room will please any chef. Adjacent, Relax in the Wonderful Sunroom with Ceiling Fan and Retractable Slider to create privacy. The Vaulted Master Bedroom with a Large Palladium Window has a Custom Walk-in Closet and an en-suite Full Bathroom with A Frameless Glass Shower, Dual Sinks, Heat Lamp and a Raised Toilet/Bidet. Completing the Home is a Generous 2nd Bedroom with Fan and a 2nd Full Bath with Upgraded Tiling and Vanity. The Laundry Room with Cabinets and Sink also houses a second Refrigerator. Outdoors, prepare to be Wowed entering the Backyard with both Fencing and Lush Landscaping for Ultimate Privacy around the Oversized Curved Paver Patio with Fountain, Ceiling Fan and a Retractable Awning. Adding to the Appeal of this home are Owned Solar Panels with Income to the owner. Enjoy the Cranbury Brook Lifestyle with Clubhouse, Pool, Exercise Room, Billiards and more. All this so close to Shopping, Restaurants, Library, Bank, the Commuter Train and Princeton.
Home Details
Home Type
- Single Family
Est. Annual Taxes
- $10,285
Year Built
- Built in 2007
Lot Details
- 6,534 Sq Ft Lot
- Street terminates at a dead end
- Fenced
- Property is zoned PCD
HOA Fees
- $326 Monthly HOA Fees
Parking
- 2 Car Attached Garage
- Oversized Parking
- Side by Side Parking
- Garage Door Opener
- Driveway
- On-Street Parking
- Open Parking
Home Design
- Colonial Architecture
- Contemporary Architecture
- Asphalt Roof
Interior Spaces
- 1,951 Sq Ft Home
- 1-Story Property
- Vaulted Ceiling
- Gas Fireplace
- Drapes & Rods
- Great Room
- Formal Dining Room
- Library
- Sun or Florida Room
- Wood Flooring
- Home Security System
Kitchen
- Gas Oven or Range
- Range<<rangeHoodToken>>
- <<microwave>>
- Dishwasher
- Granite Countertops
Bedrooms and Bathrooms
- 2 Bedrooms
- Cedar Closet
- Walk-In Closet
- 2 Full Bathrooms
- Dual Sinks
Laundry
- Laundry Room
- Dryer
- Washer
Outdoor Features
- Private Pool
- Patio
Location
- Property is near shops
Utilities
- Forced Air Heating System
- Underground Utilities
- Gas Water Heater
- Cable TV Available
Community Details
Overview
- Senior Community
- Association fees include amenities-some, common area maintenance, ins common areas, ground maintenance, management fee, snow removal, trash
- Villas/Cranbury Brook Subdivision
- The community has rules related to vehicle restrictions
Amenities
- Clubhouse
- Game Room
- Billiard Room
- Recreation Room
Recreation
- Fitness Center
- Community Pool
Map
Home Values in the Area
Average Home Value in this Area
Tax History
| Year | Tax Paid | Tax Assessment Tax Assessment Total Assessment is a certain percentage of the fair market value that is determined by local assessors to be the total taxable value of land and additions on the property. | Land | Improvement |
|---|---|---|---|---|
| 2024 | $10,037 | $393,600 | $120,000 | $273,600 |
| 2023 | $10,037 | $393,600 | $120,000 | $273,600 |
| 2022 | $9,883 | $393,600 | $120,000 | $273,600 |
| 2021 | $8,844 | $378,100 | $120,000 | $258,100 |
| 2020 | $9,044 | $378,100 | $120,000 | $258,100 |
| 2019 | $8,844 | $378,100 | $120,000 | $258,100 |
| 2018 | $8,647 | $378,100 | $120,000 | $258,100 |
| 2017 | $8,401 | $378,100 | $120,000 | $258,100 |
| 2016 | $8,031 | $378,100 | $120,000 | $258,100 |
| 2015 | $8,985 | $365,900 | $100,000 | $265,900 |
| 2014 | $8,894 | $365,900 | $100,000 | $265,900 |
Property History
| Date | Event | Price | Change | Sq Ft Price |
|---|---|---|---|---|
| 07/16/2025 07/16/25 | Pending | -- | -- | -- |
| 06/21/2025 06/21/25 | For Sale | $639,900 | -- | $328 / Sq Ft |
Purchase History
| Date | Type | Sale Price | Title Company |
|---|---|---|---|
| Interfamily Deed Transfer | -- | None Available |
Mortgage History
| Date | Status | Loan Amount | Loan Type |
|---|---|---|---|
| Closed | $354,110 | New Conventional | |
| Closed | $44,260 | Stand Alone Second |
Similar Homes in Plainsboro, NJ
Source: All Jersey MLS
MLS Number: 2561590M
APN: 18-02005-0000-00017
- 1 Essex St
- 100 Middlesex Blvd Unit 144
- 100 Middlesex Blvd Unit 321
- 21 Lee Ct
- 10 Mount Dr Unit HD
- 43 Brewer Way Unit 31
- 43 Brewer Way
- 41 Brewer Way Unit 32
- 41 Brewer Way
- 37 Brewer Way Unit 34
- 39 Brewer Way Unit 33
- 35 Brewer Way
- 33 Brewer Way Unit 36
- 31 Brewer Way Unit 37
- 7 Flemmer Ct Unit 19
- 3 Flemmer Ct Unit 21
- 27 Brewer Way Unit 39
- 5 Flemmer Ct Unit 20
- 39 Brewer Way
- 7 Flemmer Ct
- 33 Marion Dr
- 9 Henry Ct
- 50 Dey Rd
- 60 Fox Run Dr
- 305 Deer Creek Dr
- 1 Mount Dr
- 1000 Hunters Glen Dr
- 99 Thoreau Dr
- 94 Tennyson Dr
- 8201 Tamarron Dr Unit 8201
- 7110 Tamarron Dr
- 2821 Pheasant Hollow Dr
- 232 Hampshire Dr
- 42 Ashford Dr
- 2 Maple Ave
- 2005 Quail Ridge Dr
- 3217 Ravens Crest Dr
- 1204 Aspen Dr
- 1104 Aspen Dr
- 1202 Aspen Dr Unit 2
