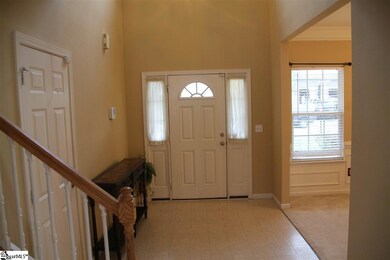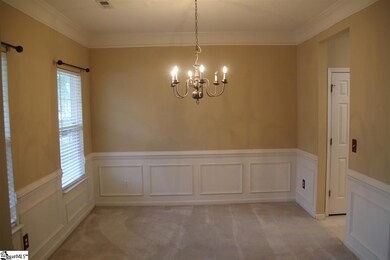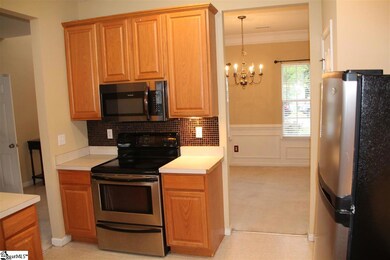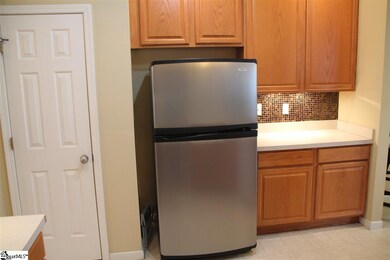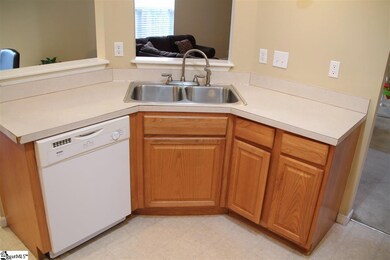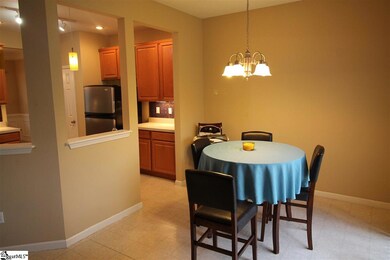
3 Milo Ct Simpsonville, SC 29680
Highlights
- Open Floorplan
- Traditional Architecture
- Solid Surface Countertops
- Greenbrier Elementary School Rated A-
- Cathedral Ceiling
- Breakfast Room
About This Home
As of June 2018Close to everything that Simpsonville has to offer. This 5 Bedroom home has an abundance of space. Enter into a 2 story foyer and left of the foyer features a formal dining area. Walk into a very open and spacious living room breakfast and kitchen area. The main floor also offers a guest bedroom with a very large half bath. The upper level offers a hugh master bedroom that has double sinks, separate shower and garden tub. Each of the remaining bedrooms are very spacious. One of them even offer a separate area for a office or a play room. This home has a lot to offer at this price. Call to set up your private showing.
Last Agent to Sell the Property
Century 21 Blackwell & Co. Rea License #15267 Listed on: 05/16/2018

Home Details
Home Type
- Single Family
Est. Annual Taxes
- $1,053
Year Built
- 2005
Lot Details
- Lot Dimensions are 62x87
- Cul-De-Sac
- Level Lot
HOA Fees
- $10 Monthly HOA Fees
Parking
- 2 Car Attached Garage
Home Design
- Traditional Architecture
- Slab Foundation
- Composition Roof
- Vinyl Siding
- Stone Exterior Construction
Interior Spaces
- 2,447 Sq Ft Home
- 2,200-2,399 Sq Ft Home
- 2-Story Property
- Open Floorplan
- Popcorn or blown ceiling
- Cathedral Ceiling
- Ceiling Fan
- Thermal Windows
- Two Story Entrance Foyer
- Living Room
- Breakfast Room
- Dining Room
- Storm Windows
Kitchen
- Free-Standing Electric Range
- <<builtInMicrowave>>
- Dishwasher
- Solid Surface Countertops
Flooring
- Carpet
- Vinyl
Bedrooms and Bathrooms
- 5 Bedrooms | 1 Main Level Bedroom
- Primary bedroom located on second floor
- Walk-In Closet
- Primary Bathroom is a Full Bathroom
- Dual Vanity Sinks in Primary Bathroom
- Garden Bath
- Separate Shower
Laundry
- Laundry Room
- Laundry on upper level
Attic
- Storage In Attic
- Pull Down Stairs to Attic
Outdoor Features
- Patio
- Front Porch
Utilities
- Forced Air Heating and Cooling System
- Electric Water Heater
- Cable TV Available
Community Details
- Robert Geiser 7069950955 HOA
- Creek Bank Commons Subdivision
- Mandatory home owners association
Listing and Financial Details
- Tax Lot 33
Ownership History
Purchase Details
Home Financials for this Owner
Home Financials are based on the most recent Mortgage that was taken out on this home.Purchase Details
Home Financials for this Owner
Home Financials are based on the most recent Mortgage that was taken out on this home.Purchase Details
Purchase Details
Home Financials for this Owner
Home Financials are based on the most recent Mortgage that was taken out on this home.Similar Homes in Simpsonville, SC
Home Values in the Area
Average Home Value in this Area
Purchase History
| Date | Type | Sale Price | Title Company |
|---|---|---|---|
| Deed | $188,000 | None Available | |
| Limited Warranty Deed | $114,000 | -- | |
| Legal Action Court Order | $193,901 | -- | |
| Deed | $195,500 | None Available |
Mortgage History
| Date | Status | Loan Amount | Loan Type |
|---|---|---|---|
| Open | $182,360 | New Conventional | |
| Previous Owner | $36,000 | New Conventional | |
| Previous Owner | $122,707 | FHA | |
| Previous Owner | $156,400 | Purchase Money Mortgage | |
| Previous Owner | $19,550 | Credit Line Revolving | |
| Previous Owner | $253,947 | Unknown |
Property History
| Date | Event | Price | Change | Sq Ft Price |
|---|---|---|---|---|
| 05/16/2025 05/16/25 | For Sale | $390,000 | 0.0% | $163 / Sq Ft |
| 09/28/2018 09/28/18 | Rented | $1,700 | 0.0% | -- |
| 09/21/2018 09/21/18 | Under Contract | -- | -- | -- |
| 09/03/2018 09/03/18 | For Rent | $1,700 | 0.0% | -- |
| 06/25/2018 06/25/18 | Sold | $188,000 | +1.7% | $85 / Sq Ft |
| 05/18/2018 05/18/18 | Pending | -- | -- | -- |
| 05/16/2018 05/16/18 | For Sale | $184,900 | -- | $84 / Sq Ft |
Tax History Compared to Growth
Tax History
| Year | Tax Paid | Tax Assessment Tax Assessment Total Assessment is a certain percentage of the fair market value that is determined by local assessors to be the total taxable value of land and additions on the property. | Land | Improvement |
|---|---|---|---|---|
| 2024 | $1,185 | $7,490 | $1,200 | $6,290 |
| 2023 | $1,185 | $7,490 | $1,200 | $6,290 |
| 2022 | $1,155 | $7,490 | $1,200 | $6,290 |
| 2021 | $1,156 | $7,490 | $1,200 | $6,290 |
| 2020 | $1,211 | $7,460 | $880 | $6,580 |
| 2019 | $1,211 | $7,460 | $880 | $6,580 |
| 2018 | $1,052 | $6,160 | $880 | $5,280 |
| 2017 | $1,053 | $6,160 | $880 | $5,280 |
| 2016 | $1,011 | $154,080 | $22,000 | $132,080 |
| 2015 | $1,013 | $154,080 | $22,000 | $132,080 |
| 2014 | $909 | $144,600 | $28,000 | $116,600 |
Agents Affiliated with this Home
-
Jennifer Rosado

Seller's Agent in 2025
Jennifer Rosado
Rosado Properties
(864) 525-9053
9 in this area
51 Total Sales
-
Michael Jenkins

Seller's Agent in 2018
Michael Jenkins
Century 21 Blackwell & Co. Rea
(864) 901-3435
8 in this area
63 Total Sales
-
Andrea Granada

Seller's Agent in 2018
Andrea Granada
BHHS C.Dan Joyner-Woodruff Rd
(864) 304-1417
17 in this area
118 Total Sales
Map
Source: Greater Greenville Association of REALTORS®
MLS Number: 1367894
APN: 0574.27-01-033.00
- 221 Twin Falls Dr
- 109 Eclipse St
- 905 Maridian St
- 907 Maridian St
- 114 Eclipse St
- 1005 Maridian St
- 108 Eclipse St
- 1007 Maridian St
- 104 Eclipse St
- 604 Torgerson Way
- 1008 Maridian St
- 602 Torgerson Way
- 501 Mccall Rd
- 501 Mccall Rd
- 501 Mccall Rd
- 501 Mccall Rd
- 1102 Maridian St
- 300 Turnbridge Trail
- 9 Inoko Place
- 217 Mccall Rd

