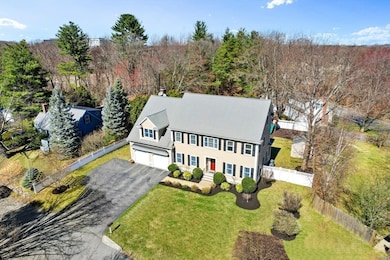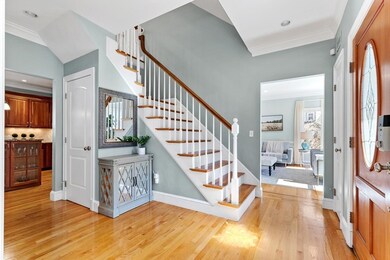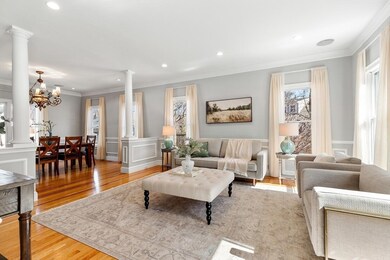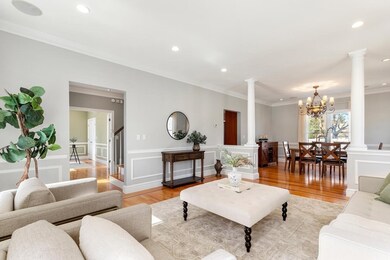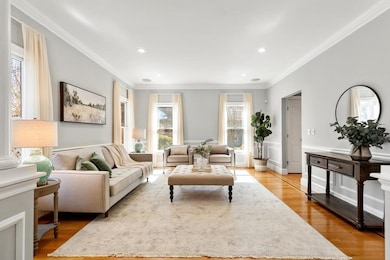
3 Myrna Rd Lexington, MA 02420
North Lexington NeighborhoodHighlights
- Cabana
- Colonial Architecture
- Deck
- Fiske Elementary School Rated A
- Landscaped Professionally
- 4-minute walk to North Street Pits
About This Home
As of July 2025Spectacular young 11+ room Colonial w/approx. 4000+ SF of living space on 1st & 2nd floors offering 5 BR’s, 3.5 BA’s on over 1/3 acre in the Fiske & Diamond school districts. Open floor plan with custom detail throughout. The 1st floor includes formal LR & DR, gorgeous cherry kitchen w/ 2-tiered Island, SS appliances, WI pantry & breakfast room overlooking the spacious FR w/FP & sliders to the deck & patio w/access to fully fenced back yard. An office w/French doors & coffered ceiling, mudroom w/ built-ins & 1⁄2 BA round out the 1st floor. The 2nd floor offers a primary suite w/2 large custom walk-in closets & a luxurious private BA w/double vanity, Jacuzzi tub & shower. 2nd floor also includes an en-suite BR, 3 add’l spacious BR’s, a full BA & laundry. Expansion potential w/ approx. 800+ add’l SF in walk-up 3rd floor rough plumbed for a full BA. The LL also has approx. 900+/sf ideal for future finish w/9' ceilings. Close to schools, Willard Woods, shopping & easy access to commuter rtes
Last Agent to Sell the Property
William Raveis R.E. & Home Services Listed on: 04/10/2025

Home Details
Home Type
- Single Family
Est. Annual Taxes
- $31,687
Year Built
- Built in 2006
Lot Details
- 0.3 Acre Lot
- Near Conservation Area
- Private Streets
- Fenced Yard
- Fenced
- Landscaped Professionally
- Level Lot
- Sprinkler System
Parking
- 2 Car Attached Garage
- Heated Garage
- Side Facing Garage
- Garage Door Opener
- Driveway
- Open Parking
- Off-Street Parking
Home Design
- Colonial Architecture
- Frame Construction
- Shingle Roof
- Concrete Perimeter Foundation
Interior Spaces
- 4,000 Sq Ft Home
- Central Vacuum
- Chair Railings
- Crown Molding
- Wainscoting
- Recessed Lighting
- Insulated Windows
- Window Screens
- French Doors
- Mud Room
- Family Room with Fireplace
- Home Office
- Home Security System
- Attic
Kitchen
- Breakfast Bar
- Oven
- Range
- Microwave
- Plumbed For Ice Maker
- Dishwasher
- Kitchen Island
- Solid Surface Countertops
- Disposal
Flooring
- Wood
- Ceramic Tile
Bedrooms and Bathrooms
- 5 Bedrooms
- Primary bedroom located on second floor
- Linen Closet
- Walk-In Closet
- Bathtub with Shower
- Separate Shower
Laundry
- Laundry on upper level
- Sink Near Laundry
- Washer and Electric Dryer Hookup
Unfinished Basement
- Basement Fills Entire Space Under The House
- Interior and Exterior Basement Entry
- Block Basement Construction
Outdoor Features
- Cabana
- Bulkhead
- Deck
- Patio
- Outdoor Storage
- Rain Gutters
Location
- Property is near public transit
- Property is near schools
Schools
- Fiske Elementary School
- Diamond Middle School
- LHS High School
Utilities
- Forced Air Heating and Cooling System
- 2 Cooling Zones
- 3 Heating Zones
- Heating System Uses Oil
- Hydro-Air Heating System
- Water Heater
Listing and Financial Details
- Assessor Parcel Number 557601
Community Details
Recreation
- Park
- Jogging Path
Additional Features
- No Home Owners Association
- Shops
Ownership History
Purchase Details
Home Financials for this Owner
Home Financials are based on the most recent Mortgage that was taken out on this home.Purchase Details
Home Financials for this Owner
Home Financials are based on the most recent Mortgage that was taken out on this home.Purchase Details
Home Financials for this Owner
Home Financials are based on the most recent Mortgage that was taken out on this home.Purchase Details
Similar Homes in Lexington, MA
Home Values in the Area
Average Home Value in this Area
Purchase History
| Date | Type | Sale Price | Title Company |
|---|---|---|---|
| Not Resolvable | $1,585,000 | -- | |
| Deed | $1,215,000 | -- | |
| Deed | -- | -- | |
| Deed | $420,000 | -- |
Mortgage History
| Date | Status | Loan Amount | Loan Type |
|---|---|---|---|
| Open | $988,400 | Adjustable Rate Mortgage/ARM | |
| Closed | $977,000 | Adjustable Rate Mortgage/ARM | |
| Closed | $993,000 | Adjustable Rate Mortgage/ARM | |
| Closed | $1,000,000 | Adjustable Rate Mortgage/ARM | |
| Closed | $900,000 | Adjustable Rate Mortgage/ARM | |
| Previous Owner | $972,000 | Purchase Money Mortgage | |
| Previous Owner | $508,000 | Purchase Money Mortgage |
Property History
| Date | Event | Price | Change | Sq Ft Price |
|---|---|---|---|---|
| 07/19/2025 07/19/25 | For Rent | $10,000 | 0.0% | -- |
| 07/14/2025 07/14/25 | Sold | $2,345,000 | +2.0% | $586 / Sq Ft |
| 04/19/2025 04/19/25 | Pending | -- | -- | -- |
| 04/10/2025 04/10/25 | For Sale | $2,298,000 | +45.0% | $575 / Sq Ft |
| 08/17/2018 08/17/18 | Sold | $1,585,000 | +6.0% | $396 / Sq Ft |
| 07/17/2018 07/17/18 | Pending | -- | -- | -- |
| 07/12/2018 07/12/18 | For Sale | $1,495,000 | -- | $374 / Sq Ft |
Tax History Compared to Growth
Tax History
| Year | Tax Paid | Tax Assessment Tax Assessment Total Assessment is a certain percentage of the fair market value that is determined by local assessors to be the total taxable value of land and additions on the property. | Land | Improvement |
|---|---|---|---|---|
| 2025 | $26,930 | $2,202,000 | $848,000 | $1,354,000 |
| 2024 | $26,436 | $2,158,000 | $808,000 | $1,350,000 |
| 2023 | $26,013 | $2,001,000 | $734,000 | $1,267,000 |
| 2022 | $24,647 | $1,786,000 | $667,000 | $1,119,000 |
| 2021 | $8,469 | $1,610,000 | $609,000 | $1,001,000 |
| 2020 | $22,311 | $1,588,000 | $609,000 | $979,000 |
| 2019 | $21,364 | $1,513,000 | $580,000 | $933,000 |
| 2018 | $19,806 | $1,385,000 | $458,000 | $927,000 |
| 2017 | $19,214 | $1,326,000 | $446,000 | $880,000 |
| 2016 | $19,447 | $1,332,000 | $425,000 | $907,000 |
| 2015 | $18,917 | $1,273,000 | $386,000 | $887,000 |
| 2014 | $17,914 | $1,155,000 | $366,000 | $789,000 |
Agents Affiliated with this Home
-
The Elite Team
T
Seller's Agent in 2025
The Elite Team
Phoenix Real Estate Partners, LLC
(888) 610-1610
3 in this area
163 Total Sales
-
Stephen Stratford

Seller's Agent in 2025
Stephen Stratford
William Raveis R.E. & Home Services
(781) 424-8538
12 in this area
94 Total Sales
-
Karen Yu

Seller Co-Listing Agent in 2025
Karen Yu
Phoenix Real Estate Partners, LLC
(617) 335-2372
4 in this area
43 Total Sales
-
Paige Yates

Seller's Agent in 2018
Paige Yates
Coldwell Banker Realty - Weston
(617) 733-9885
72 Total Sales
Map
Source: MLS Property Information Network (MLS PIN)
MLS Number: 73358374
APN: LEXI-000076-000000-000040

