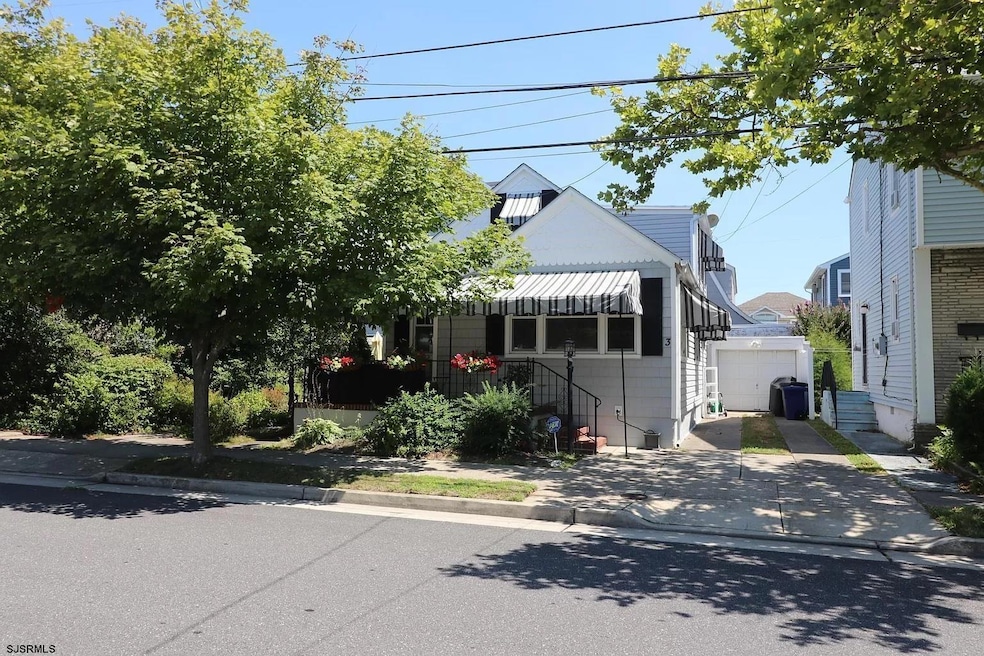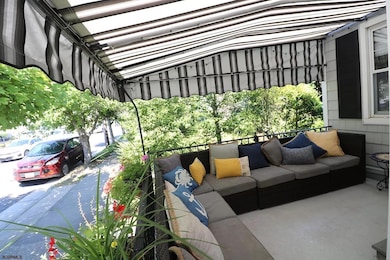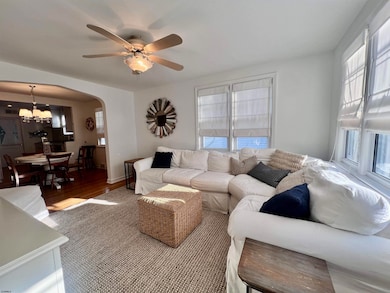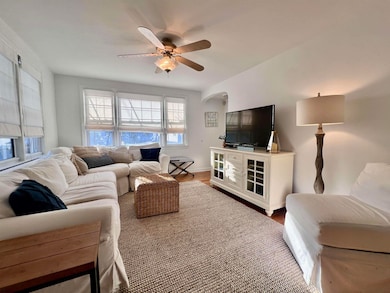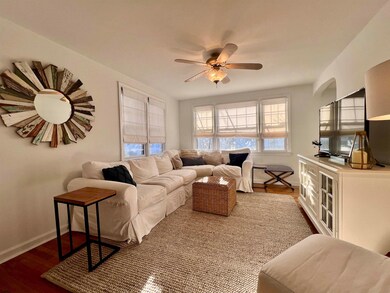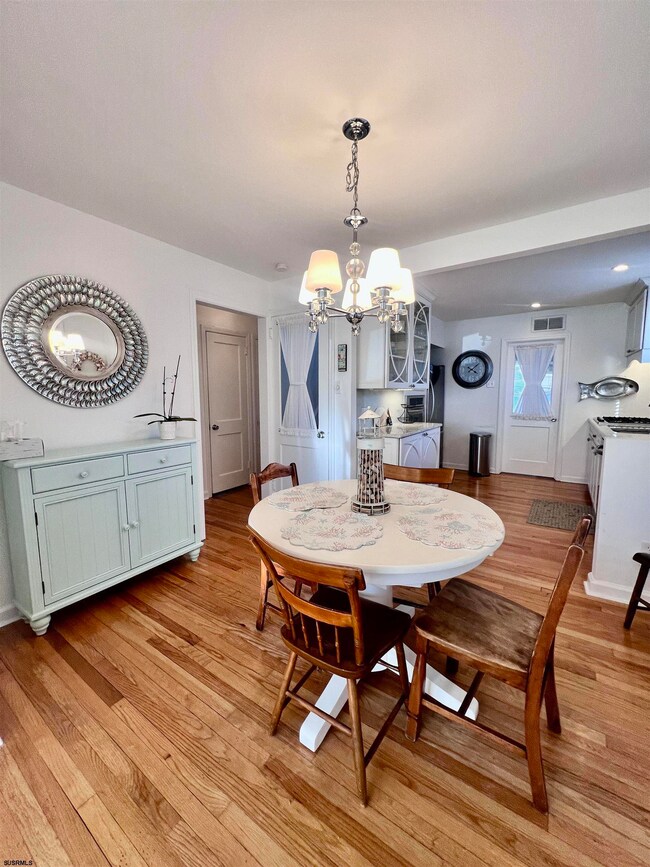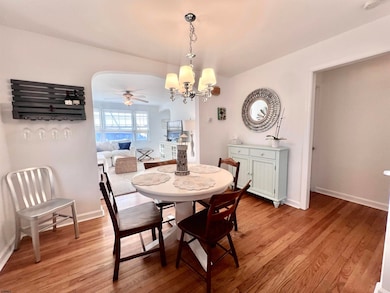3 N Delavan Ave Margate City, NJ 08402
Highlights
- Deck
- Wood Flooring
- Furnished
- William H. Ross III Intermediate School Rated A-
- Main Floor Primary Bedroom
- Great Room
About This Home
RENTAL AVAILABLE FOR AUGUST 1ST-LABOR DAY! Welcome to this adorable pet-friendly beach cottage -Just 2 blocks from everything! This delightful 3-bedroom (plus office) cottage offers a cozy and relaxing getaway for families, couples, or friends.You will find this meticulously clean home completely stocked for all your needs and close to everything Margate has to offer. Sit and relax with your morning coffee or unwind with a glass of wine on the adorable front porch or enjoy the backyard with lots of comfortable seating for evening cocktails. First floor has 2 bedrooms (each with a queen bed), a full bathroom and a pullout couch (queen). The second floor has 2 bedrooms,one with 3 single beds and the other with a single over full bunkbed. All linens (sheets and towels) are included. Driveway parking for 2-3 cars. The home is equipped with a Weber grill for bbqs, enclosed outdoor shower, fully stocked kitchen, Keurig coffee maker, tankless hot water heater, wifi, beach chairs, beach tags, towels, umbrellas, boogies boards and beach games (giant Jenga, spikeball, and paddle ball) for those glorious Margate beach days.
Home Details
Home Type
- Single Family
Est. Annual Taxes
- $5,503
Year Built
- 1940
Parking
- 2 Parking Spaces
Home Design
- Vinyl Siding
Interior Spaces
- 2-Story Property
- Furnished
- Ceiling Fan
- Great Room
- Dining Room
- Crawl Space
Kitchen
- Stove
- <<microwave>>
- Dishwasher
- Disposal
Flooring
- Wood
- Tile
Bedrooms and Bathrooms
- 3 Bedrooms
- Primary Bedroom on Main
- Bathroom on Main Level
Laundry
- Laundry Room
- Dryer
- Washer
Outdoor Features
- Outdoor Shower
- Deck
- Shed
- Porch
Utilities
- Central Air
- Window Unit Cooling System
- Heating System Uses Natural Gas
Community Details
- Pets allowed on a case-by-case basis
Map
Source: South Jersey Shore Regional MLS
MLS Number: 596231
APN: 16-00204-02-00005
- 15 N Douglas Ave
- 1A N Douglas Ave
- 7723 Ventnor Ave
- 26 N Delavan Ave
- 36 N Douglas Ave
- 1 N Clarendon Ave
- 31 N Clarendon Ave
- 3 N Franklin Ave
- 2 S Barclay Ave
- 109 N Douglas Ave
- 108 N Clermont Ave
- 7811 Atlantic Ave Unit 3
- 7800 Atlantic Ave
- 119 N Brunswick Ave
- 210 N Clermont Ave
- 100 S Frontenac Ave
- 119 N Gladstone Ave
- 113 N Belmont Ave
- 121 N Gladstone Ave
- 112 N Argyle Ave
