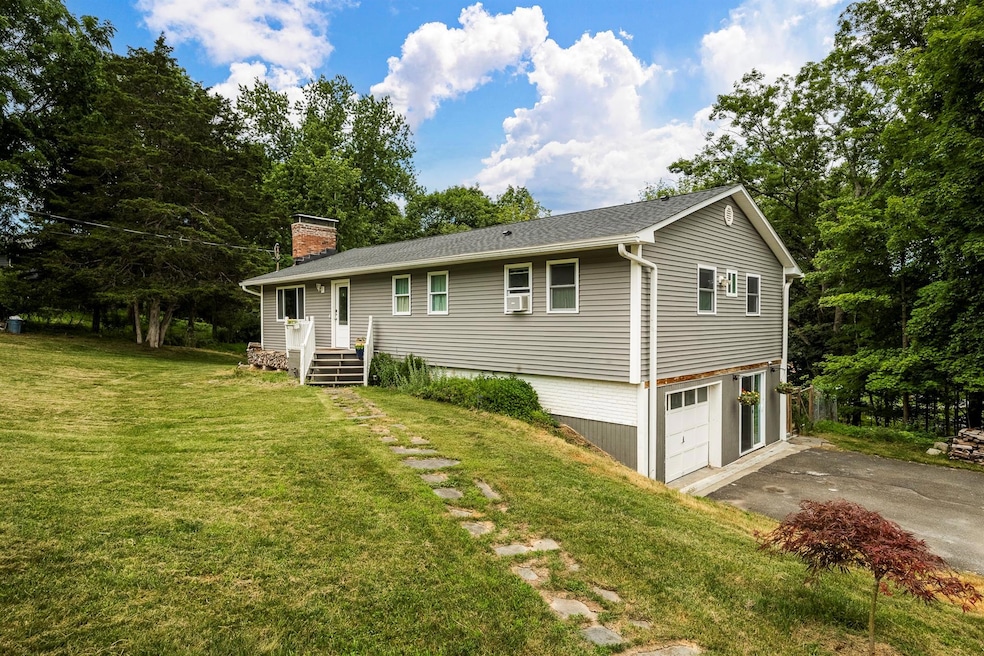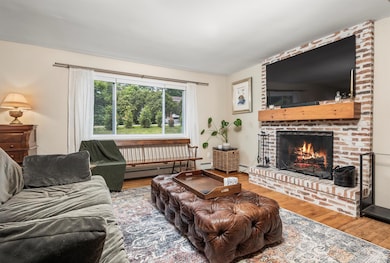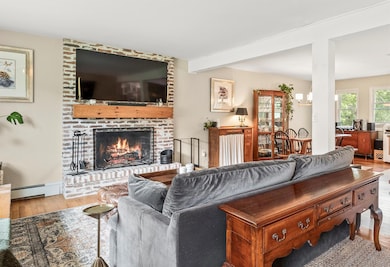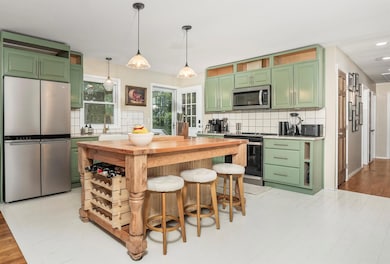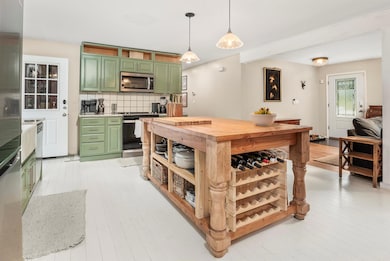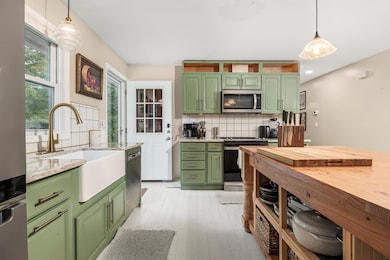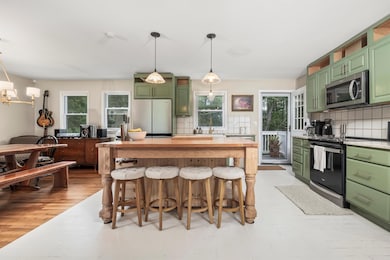
3 Oriole Dr Woodstock, NY 12498
Zena NeighborhoodEstimated payment $4,140/month
Highlights
- Deck
- Ranch Style House
- 1 Car Attached Garage
- Kingston High School Rated A-
- Wood Flooring
- Walk-In Closet
About This Home
Set in the quiet surroundings of Woodstock, this thoughtfully renovated ranch-style home offers over 2,000 square feet of comfortable living space. With three bedrooms and hardwood floors throughout the main level, the layout is open and welcoming.
At the center of the home is a bright, spacious living room with a brick fireplace—ideal for relaxing evenings. It flows into a dining area and a well-equipped kitchen featuring generous cabinet space, a large center island for meal prep, and a walk-in pantry. Just off the kitchen, a deck overlooks a wooded backyard, offering a sense of privacy and a peaceful spot to unwind.
The primary bedroom includes a newly added walk-in closet and an updated en-suite bathroom with spa-like finishes. Downstairs, the finished lower level includes a home office, laundry room, and a large family room that opens to a patio with a fire pit area and a hot tub — great for gathering with friends and family.
A new roof, new gutters, new Bosch on-demand heating system, updated 200 amp electric, and solar panels adds to its comfort and peace of mind for years to come. Situated on an acre of land with a fenced-in backyard, this home combines privacy with convenience in a location that strikes a nice balance between accessibility and a quieter, more rural setting.
Home Details
Home Type
- Single Family
Est. Annual Taxes
- $10,799
Year Built
- Built in 1967
Lot Details
- 0.88 Acre Lot
- Chain Link Fence
- Landscaped
- Garden
- Back Yard Fenced
Parking
- 1 Car Attached Garage
Home Design
- Ranch Style House
- Frame Construction
- Vinyl Siding
Interior Spaces
- 2,158 Sq Ft Home
- Living Room with Fireplace
Kitchen
- Range<<rangeHoodToken>>
- Dishwasher
- Kitchen Island
Flooring
- Wood
- Ceramic Tile
Bedrooms and Bathrooms
- 3 Bedrooms
- En-Suite Primary Bedroom
- Walk-In Closet
- 2 Full Bathrooms
Laundry
- Laundry Room
- Dryer
- Washer
Finished Basement
- Walk-Out Basement
- Basement Fills Entire Space Under The House
Outdoor Features
- Deck
- Patio
- Shed
Schools
- E R Crosby Elementary School
- M Clifford Miller Middle School
- Kingston High School
Utilities
- Cooling System Mounted To A Wall/Window
- Baseboard Heating
- Heating System Uses Propane
- Well
- Tankless Water Heater
- Septic Tank
Listing and Financial Details
- Legal Lot and Block 31 / 2
- Assessor Parcel Number 5800-038.007-0002-031.000-0000
Map
Home Values in the Area
Average Home Value in this Area
Tax History
| Year | Tax Paid | Tax Assessment Tax Assessment Total Assessment is a certain percentage of the fair market value that is determined by local assessors to be the total taxable value of land and additions on the property. | Land | Improvement |
|---|---|---|---|---|
| 2024 | $12,741 | $262,000 | $48,000 | $214,000 |
| 2023 | $13,369 | $262,000 | $48,000 | $214,000 |
| 2022 | $10,487 | $262,000 | $48,000 | $214,000 |
| 2021 | $10,487 | $262,000 | $48,000 | $214,000 |
| 2020 | $8,048 | $220,000 | $48,000 | $172,000 |
| 2019 | $2,078 | $130,000 | $48,000 | $82,000 |
| 2018 | $2,196 | $185,000 | $48,000 | $137,000 |
| 2017 | $2,139 | $185,000 | $48,000 | $137,000 |
| 2016 | $2,013 | $185,000 | $48,000 | $137,000 |
| 2015 | -- | $200,000 | $48,000 | $152,000 |
| 2014 | -- | $200,000 | $48,000 | $152,000 |
Property History
| Date | Event | Price | Change | Sq Ft Price |
|---|---|---|---|---|
| 07/02/2025 07/02/25 | For Sale | $585,000 | +53.9% | $402 / Sq Ft |
| 08/10/2021 08/10/21 | Sold | $380,000 | -2.3% | $261 / Sq Ft |
| 06/28/2021 06/28/21 | Pending | -- | -- | -- |
| 12/03/2020 12/03/20 | Price Changed | $389,000 | -2.5% | $267 / Sq Ft |
| 10/15/2020 10/15/20 | Price Changed | $399,000 | -2.7% | $274 / Sq Ft |
| 09/18/2020 09/18/20 | For Sale | $410,000 | -- | $282 / Sq Ft |
Purchase History
| Date | Type | Sale Price | Title Company |
|---|---|---|---|
| Deed | $380,000 | None Available | |
| Deed | $123,000 | -- |
Mortgage History
| Date | Status | Loan Amount | Loan Type |
|---|---|---|---|
| Open | $280,000 | Purchase Money Mortgage | |
| Previous Owner | $85,000 | Balloon | |
| Previous Owner | $7,500 | Credit Line Revolving | |
| Previous Owner | $40,000 | Unknown | |
| Previous Owner | $40,000 | Unknown |
Similar Homes in the area
Source: OneKey® MLS
MLS Number: 835040
APN: 5800-038.007-0002-031.000-0000
- 36 Oriole Dr
- 32 Maurizi Ln
- 23 Maurizi Ln
- TBD 60 Acre Zena Rd
- 146 Sherman Rd
- 41 Whitney Dr
- 1 Nissen Ln
- 680 Zena Rd
- 276 Chestnut Hill Rd
- 23 Cottonwood Ln
- 33 Cottonwood Ln
- 97 John Joy Rd
- 24 Normandy Ct
- 176 W Hurley Rd
- 180 W Hurley Rd
- 178 Chestnut Hill Rd
- 16 Delisio Ln
- 5 Downer Ln
- 43 Brittany Dr
- 40 Maxs Place
- 32 Maurizi Ln
- 106 Chestnut Hill Rd
- 17 Elks Park Rd
- 125 Morey Hill Rd
- 75 Hill 99
- 18 Rock City Rd Unit A
- 21 Cricket Ridge
- 501 Ohayo Mountain Rd
- 1905 Glasco Turnpike Unit 1 & 2
- 272 Yerry Hill Rd Unit Studio
- 1025 Sawkill Rd
- 16 Juniper Ln
- 19 Lennox Ave
- 195 Glenford Wittenberg Rd
- 33 Race Track Rd
- 223 Skytop Dr
- 20 Mary Lou Ln
- 11 Shultis Farm Rd
- 223 Lake Rd
- 959 Kings Hwy
