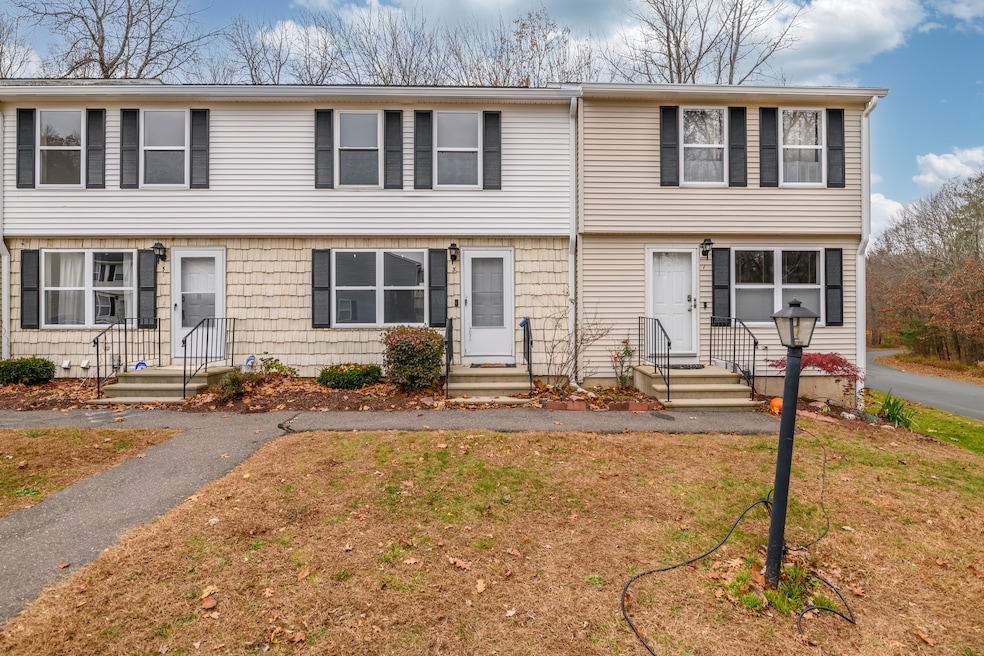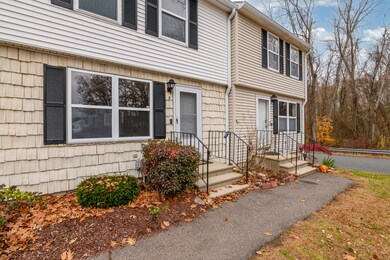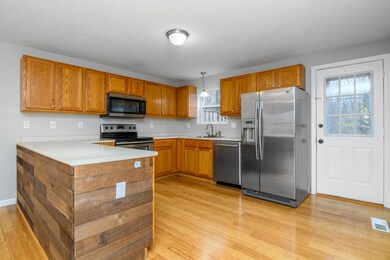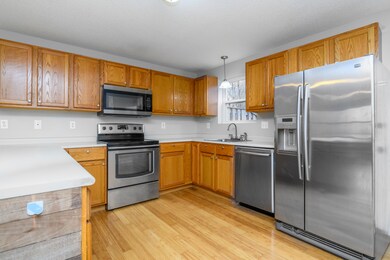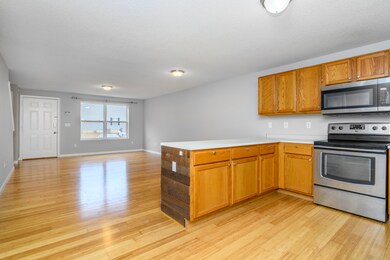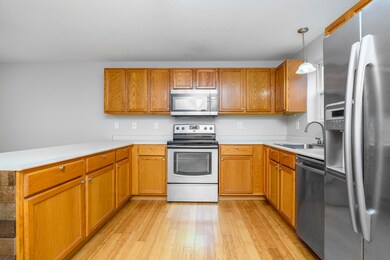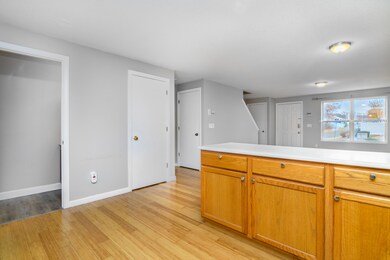3 Periwinkle Ln Glastonbury, CT 06033
Addison NeighborhoodHighlights
- Deck
- Attic
- Patio
- Naubuc School Rated A
- Thermal Windows
- Central Air
About This Home
Stunning and beautifully remodeled unit in one of the best locations at Milestone Commons! Enjoy a peaceful setting with sliders leading to a private concrete patio overlooking quiet woods. The open floor plan features all-new lighting, nicely painted throughout, and updated flooring - including bamboo wood floors on the main level, newer laminate in both bathrooms, and plush carpeting upstairs. The kitchen stands out with unique wood paneling on the cabinet face, newer stainless-steel appliances (refrigerator, range, dishwasher, and built-in microwave), and a stainless sink with brushed nickel fixtures. The full bath offers a newer porcelain-top vanity, matching fixtures, and updated flooring. Upstairs, you'll find two spacious bedrooms - the primary measuring 14' x 15' and the second 12' x 13' - along with two linen closets in the hallway. Step out from the kitchen to a deck, or from the expansive 17' x 30' lower level (with slider to the patio).
Listing Agent
RE/MAX Right Choice Brokerage Phone: (860) 978-0602 License #REB.0757823 Listed on: 11/13/2025

Co-Listing Agent
RE/MAX Right Choice Brokerage Phone: (860) 978-0602 License #RES.0823636
Townhouse Details
Home Type
- Townhome
Est. Annual Taxes
- $5,171
Year Built
- Built in 1998
HOA Fees
- $351 Monthly HOA Fees
Parking
- Parking Deck
Home Design
- Shake Siding
- Vinyl Siding
Interior Spaces
- 1,080 Sq Ft Home
- Thermal Windows
- Basement Fills Entire Space Under The House
- Attic or Crawl Hatchway Insulated
- Laundry on lower level
Kitchen
- Oven or Range
- Microwave
- Dishwasher
Bedrooms and Bathrooms
- 2 Bedrooms
Home Security
Outdoor Features
- Deck
- Patio
Schools
- Naubuc Elementary School
- Gideon Welles Middle School
- Glastonbury High School
Utilities
- Central Air
- Heating System Uses Natural Gas
- Electric Water Heater
Listing and Financial Details
- Assessor Parcel Number 574445
Community Details
Overview
- Association fees include grounds maintenance, trash pickup, snow removal, water, property management, road maintenance
- 74 Units
Pet Policy
- No Pets Allowed
Security
- Storm Doors
Map
Source: SmartMLS
MLS Number: 24140119
APN: GLAS-000004E-005420-W000002-C000033
- 3 Allspice Ln Unit 3
- 19 Stonecress Ln
- 13 Holly Ln Unit 13
- 8 Butternut Dr
- 5 Garland Dr
- 133 Shelley Ln
- 252 Woodmont Dr
- 180 Woodmont Dr
- 15 Lancaster Rd
- 269 House St
- 288 Oconnell Dr
- 33 April Dr
- 32 Newberry Ln Unit 32
- 245 Cavan Ln
- 40 Crossroads Ln
- 131 Country Ln
- 27 Heron Rd
- 228 Georgetown Dr
- 38 Rambling Brook Ln Unit A2
- 70 Green Manor Dr
- 5 Periwinkle Ln
- 4 Persimmon Ln Unit 4
- 150 Long Hill Dr
- 30 Salem Ct
- 103 House St
- 32 House St
- 53 Salmon Brook Dr
- 64 Addison Rd
- 267 Hebron Ave
- 62 Benton Ln
- 28 Nanel Dr
- 60 Rambling Brook Ln Unit C8
- 12 Brewster Rd Unit 12B
- 328 New London Turnpike
- 2239 Main St Unit 2
- 2247 Main St Unit 2 So.
- 85 Oxbow Dr Unit C7
- 48 Pratt St
- 193 Welles St
- 917 New London Turnpike
