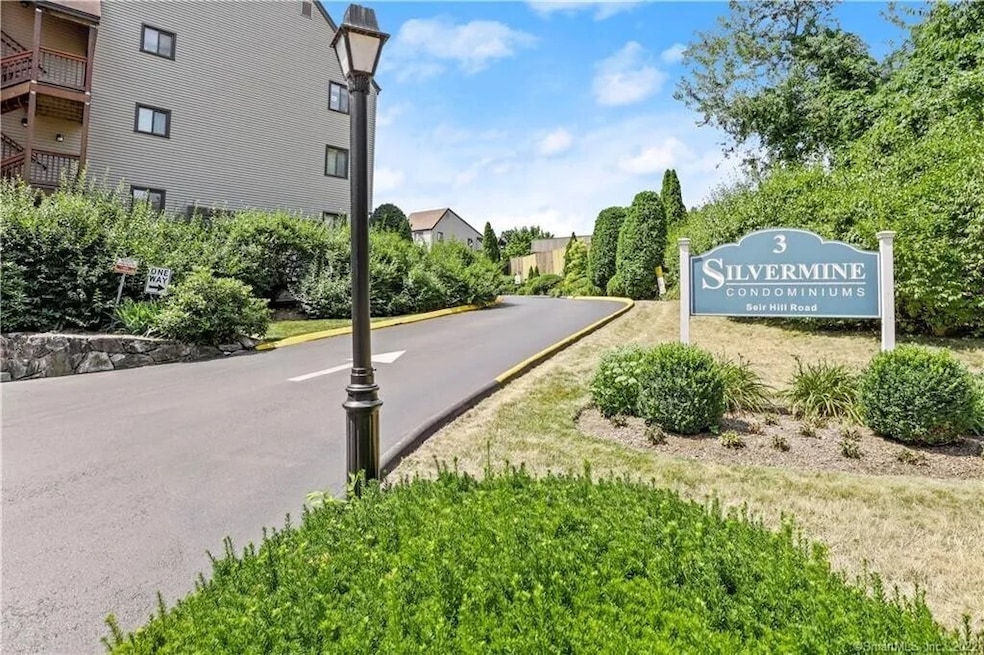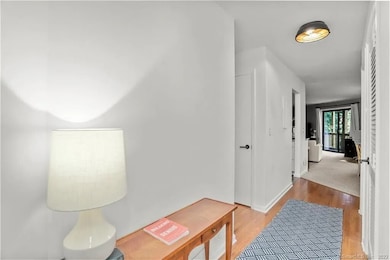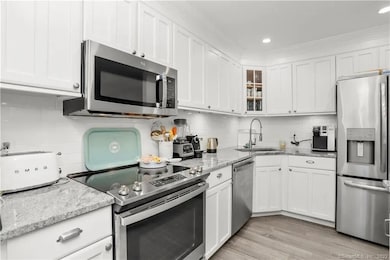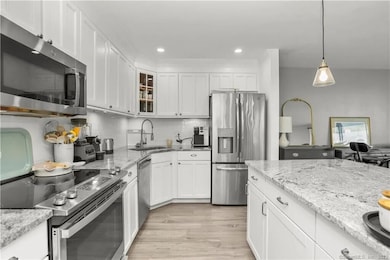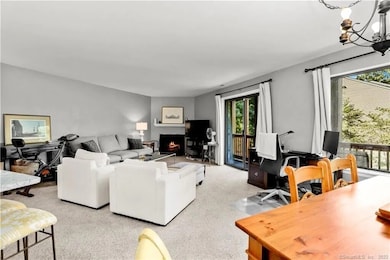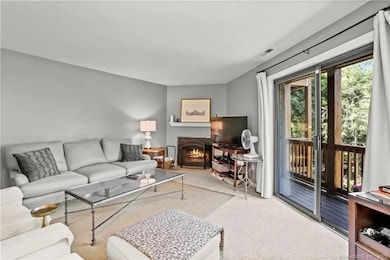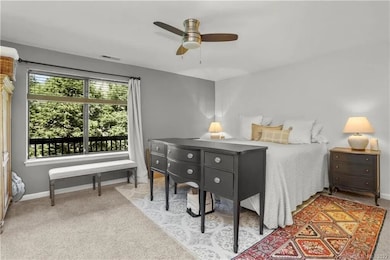3 Seir Hill Rd Unit G3 Norwalk, CT 06850
Cranbury NeighborhoodAbout This Home
Welcome to 3 Seir Hill Road, located in the sought-after Silvermine neighborhood. This Beautifully updated two Bedrooms and Two Full Bathrooms comes with an open concept layout with sliding glass doors to a wood deck for easy indoor-outdoor living. The large Living room with wood burning fireplace and lots of windows to let in the natural light is the perfect space for cozy nights or holiday entertaining. The kitchen is fully updated with all stainless-steel appliances and a lot of counter space. There are two assigned spaces and located just minutes to downtown Norwalk for Shopping, Culture and Nightlife. 12-month lease required.
Listing Agent
The Agency Brokerage Phone: (914) 548-3584 License #REB.0795127 Listed on: 11/10/2025

Townhouse Details
Home Type
- Townhome
Year Built
- Built in 1982
Parking
- 2 Parking Spaces
Interior Spaces
- 1,306 Sq Ft Home
- Unfinished Basement
- Partial Basement
Kitchen
- Oven or Range
- Electric Range
- Microwave
- Dishwasher
Bedrooms and Bathrooms
- 2 Bedrooms
- 2 Full Bathrooms
Laundry
- Laundry on main level
- Dryer
- Washer
Utilities
- Central Air
Community Details
- Pets Allowed with Restrictions
Listing and Financial Details
- Assessor Parcel Number 245247
Map
Source: SmartMLS
MLS Number: 24139367
- 49 Glenrock
- 35 Glenrock
- 442 Main Ave Unit A5
- 36 Donohue Dr
- 3 Caryns Way Unit A
- 18 Singing Woods Rd
- 9 Singing Woods Rd
- 17 Linden St
- 70 Winding Ln
- 8 Caddy Rd
- 15 Perry Ave Unit 10A
- 205 Silver Creek Ln
- 71 Aiken St Unit Q7
- 71 Aiken St Unit J11
- 71 Aiken St Unit P12
- 71 Aiken St Unit A14
- 123 Old Belden Hill Rd Unit 40
- 255 Silvermine Ave
- 50 Aiken St Unit 312
- 50 Aiken St Unit 305
- 21 Seir Hill Rd Unit 6
- 399 Main Ave
- 1 Glover Ave
- 1 Glover Ave Unit 416
- 1 Glover Ave Unit 315
- 1 Glover Ave Unit 510
- 400 Main Ave
- 150 Glover Ave
- 1 Linden St Unit A11
- 300 Glover Ave Unit 414
- 300 Glover Ave Unit 413
- 300 Glover Ave Unit C305
- 14 Linden St Unit C
- 289 Main Ave Unit 34
- 50 Aiken St Unit 241
- 71 Aiken St Unit B 3
- 96 Comstock Hill Ave
- 106A Comstock Hill Ave
- 8 Maplewood Terrace
- 28 Aiken St
