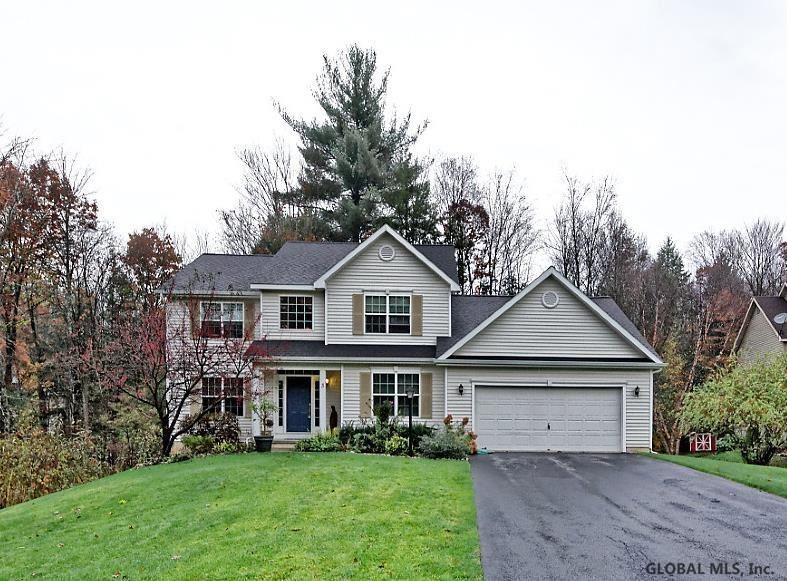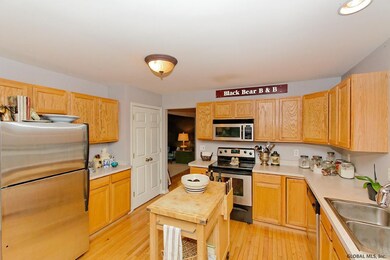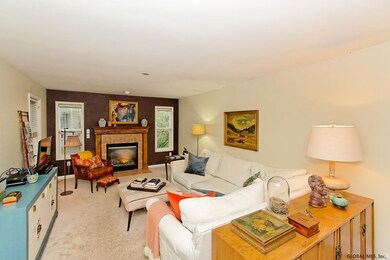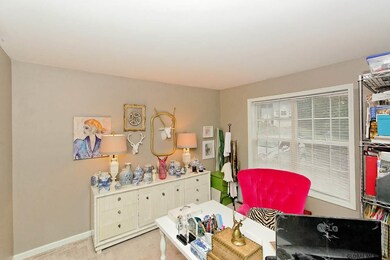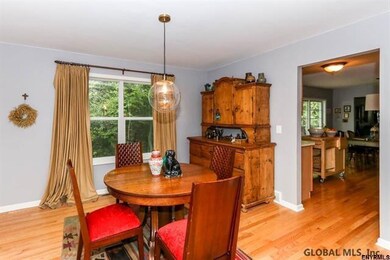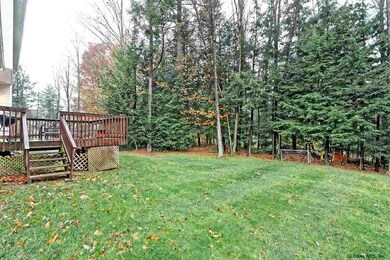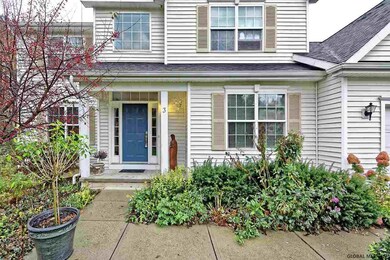
3 Shawnee Ct Gansevoort, NY 12831
Highlights
- Colonial Architecture
- No HOA
- 2 Car Attached Garage
- Deck
- Cul-De-Sac
- Eat-In Kitchen
About This Home
As of July 2024This 14 yr young Colonial in Wilton's The Oaks development is move-in ready! This beautiful home features a grand foyer w/ vaulted ceilings, formal living and dining room, office w/ french doors, open floor plan w/ large Eat-in Kitchen open to family room w/ cozy gas FP, 4 bdrms, 2.5 baths including a master w/ ensuite! This home sits at the top of a private cul de sac perfect for families with children or those looking for a quiet neighborhood. Close to all area amenities, 87, KAPL, & Global. Excellent Condition
Last Agent to Sell the Property
Clancy Real Estate License #35CL0831623 Listed on: 11/06/2017
Co-Listed By
Melissa Killion
Clancy Real Estate
Last Buyer's Agent
Lisa McTygue
Coldwell Banker Prime Properties
Home Details
Home Type
- Single Family
Est. Annual Taxes
- $6,067
Year Built
- Built in 2003
Lot Details
- 0.38 Acre Lot
- Cul-De-Sac
- Landscaped
- Level Lot
Parking
- 2 Car Attached Garage
- Off-Street Parking
Home Design
- Colonial Architecture
- Vinyl Siding
- Asphalt
Interior Spaces
- 2,378 Sq Ft Home
- Gas Fireplace
- Sliding Doors
- Basement Fills Entire Space Under The House
- Laundry on main level
Kitchen
- Eat-In Kitchen
- <<OvenToken>>
- Range<<rangeHoodToken>>
- <<microwave>>
- Dishwasher
Bedrooms and Bathrooms
- 4 Bedrooms
Outdoor Features
- Deck
- Exterior Lighting
Utilities
- Forced Air Heating and Cooling System
- Heating System Uses Natural Gas
- High Speed Internet
- Cable TV Available
Community Details
- No Home Owners Association
- Laundry Facilities
Listing and Financial Details
- Legal Lot and Block 44 / 1
- Assessor Parcel Number 415600 127.8-1-44
Ownership History
Purchase Details
Home Financials for this Owner
Home Financials are based on the most recent Mortgage that was taken out on this home.Purchase Details
Home Financials for this Owner
Home Financials are based on the most recent Mortgage that was taken out on this home.Similar Homes in Gansevoort, NY
Home Values in the Area
Average Home Value in this Area
Purchase History
| Date | Type | Sale Price | Title Company |
|---|---|---|---|
| Warranty Deed | $450,000 | None Listed On Document | |
| Warranty Deed | $450,000 | None Listed On Document | |
| Warranty Deed | $317,000 | None Available |
Mortgage History
| Date | Status | Loan Amount | Loan Type |
|---|---|---|---|
| Previous Owner | $299,375 | New Conventional |
Property History
| Date | Event | Price | Change | Sq Ft Price |
|---|---|---|---|---|
| 07/12/2024 07/12/24 | Sold | $460,000 | -3.1% | $201 / Sq Ft |
| 06/08/2024 06/08/24 | Pending | -- | -- | -- |
| 05/22/2024 05/22/24 | For Sale | $474,900 | +49.8% | $208 / Sq Ft |
| 12/04/2019 12/04/19 | Sold | $317,000 | -3.9% | $138 / Sq Ft |
| 09/25/2019 09/25/19 | Pending | -- | -- | -- |
| 09/16/2019 09/16/19 | For Sale | $329,900 | +8.2% | $143 / Sq Ft |
| 01/19/2018 01/19/18 | Sold | $305,000 | 0.0% | $128 / Sq Ft |
| 11/16/2017 11/16/17 | Pending | -- | -- | -- |
| 11/06/2017 11/06/17 | For Sale | $305,000 | -- | $128 / Sq Ft |
Tax History Compared to Growth
Tax History
| Year | Tax Paid | Tax Assessment Tax Assessment Total Assessment is a certain percentage of the fair market value that is determined by local assessors to be the total taxable value of land and additions on the property. | Land | Improvement |
|---|---|---|---|---|
| 2024 | $6,668 | $308,000 | $38,200 | $269,800 |
| 2023 | $6,961 | $308,000 | $38,200 | $269,800 |
| 2022 | $1,466 | $308,000 | $38,200 | $269,800 |
| 2021 | $6,672 | $308,000 | $38,200 | $269,800 |
| 2020 | $6,876 | $308,000 | $38,200 | $269,800 |
| 2019 | $5,330 | $308,000 | $38,200 | $269,800 |
| 2018 | $6,436 | $308,000 | $38,200 | $269,800 |
| 2017 | $6,368 | $308,000 | $38,200 | $269,800 |
| 2016 | $6,068 | $308,000 | $38,200 | $269,800 |
Agents Affiliated with this Home
-
Cindy Quade

Seller's Agent in 2024
Cindy Quade
Signature One Realty Grp, LLC
(518) 376-2965
3 in this area
208 Total Sales
-
Angela Dross

Buyer's Agent in 2024
Angela Dross
Julie & Co Realty, LLC
(315) 244-2243
3 in this area
59 Total Sales
-
Lisa McTygue

Seller's Agent in 2019
Lisa McTygue
Julie & Co Realty, LLC
(518) 598-4098
14 in this area
138 Total Sales
-
B
Buyer's Agent in 2019
Bryan Reed
KW Platform
-
Kevin Clancy

Seller's Agent in 2018
Kevin Clancy
Clancy Real Estate
(518) 461-9937
1 in this area
491 Total Sales
-
M
Seller Co-Listing Agent in 2018
Melissa Killion
Clancy Real Estate
Map
Source: Global MLS
MLS Number: 201721819
APN: 415600-127-008-0001-044-000-0000
- 22 Santee Dr
- 3 Preston Ct
- 89 Traver Rd
- 21 Fairmount Dr
- 24 Fairmount Dr
- 13 Peach Tree Ln
- 87 Damascus Dr
- 2 Moonglow Rd
- 16 Whispering Pines Rd
- 10 Overlook Dr
- L40 Campbell Dr
- 56 Burnham Rd
- 54 Burnham Rd
- L33 Burnham Rd
- 9 Rolling Hills Dr
- 52 Cannon Royal Dr
- 9 Campbell Dr
- 22 Burnham Rd
- 8 Burnham Rd
- L15.113 State Route 9
