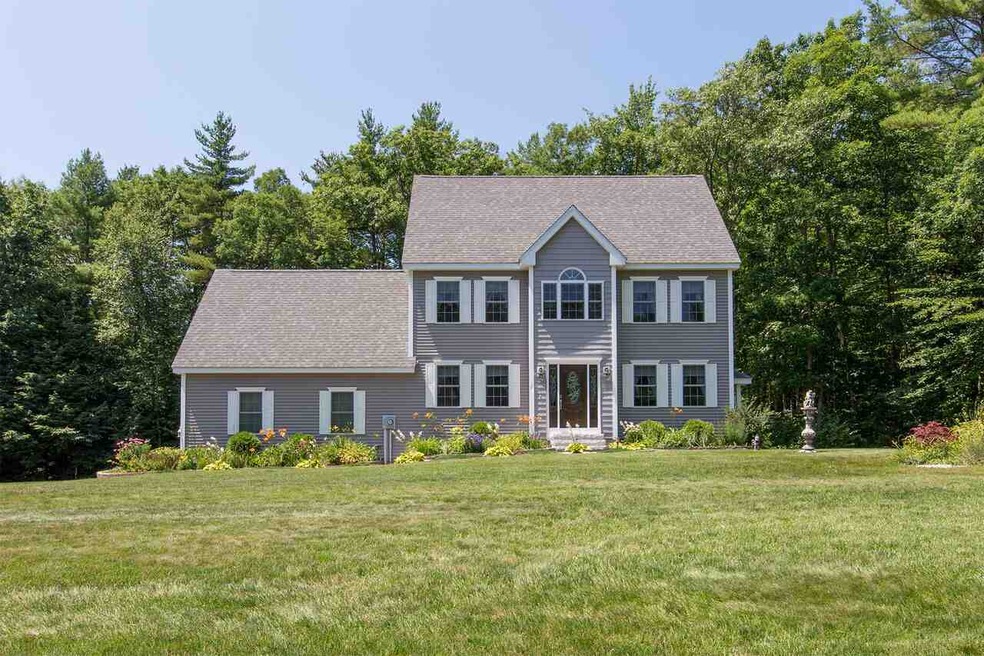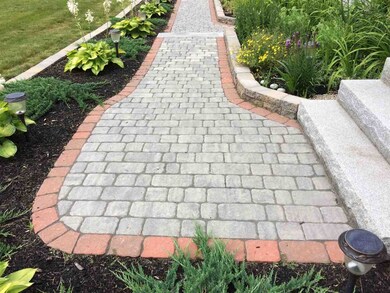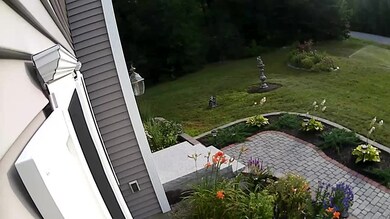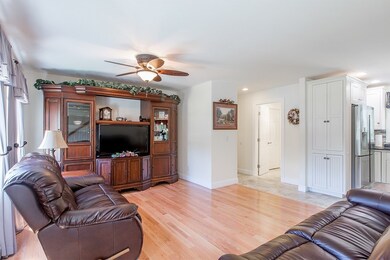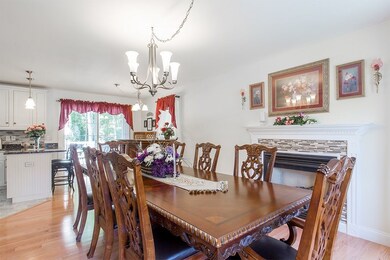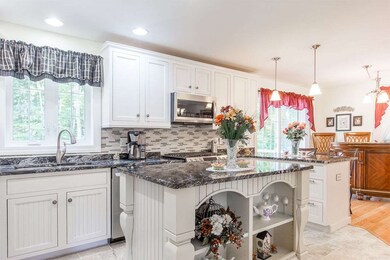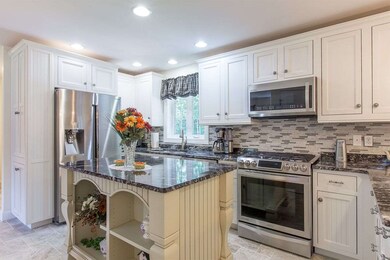
3 Sofia Way Nottingham, NH 03290
Highlights
- 2.49 Acre Lot
- Colonial Architecture
- Deck
- Nottingham Elementary School Rated A-
- Countryside Views
- Wooded Lot
About This Home
As of September 2017Beautifully landscaped and meticulously maintained 3 bedroom / 3 bath colonial with 3rd floor prepped and ready to be finished. Easy commuting distance to major highways but tucked away in a quiet country neighborhood. The large 2.49 acre lot provides privacy and plenty of room for all outdoor activities. Many upgrades and improvements. This is a must see!
Last Buyer's Agent
Sharon Mitchell
BHHS Verani Seacoast License #052941
Home Details
Home Type
- Single Family
Est. Annual Taxes
- $6,554
Year Built
- Built in 2008
Lot Details
- 2.49 Acre Lot
- Near Conservation Area
- Landscaped
- Lot Sloped Up
- Irrigation
- Wooded Lot
- Garden
- Property is zoned R-AG
Parking
- 2 Car Attached Garage
Home Design
- Colonial Architecture
- Concrete Foundation
- Wood Frame Construction
- Architectural Shingle Roof
- Vinyl Siding
- Radon Mitigation System
Interior Spaces
- 2.5-Story Property
- Ceiling Fan
- Gas Fireplace
- Blinds
- Stained Glass
- Dining Area
- Countryside Views
- Attic
Kitchen
- Gas Range
- <<microwave>>
- Dishwasher
- Kitchen Island
Flooring
- Wood
- Carpet
- Ceramic Tile
Bedrooms and Bathrooms
- 3 Bedrooms
- Walk-In Closet
Laundry
- Laundry on main level
- Washer and Dryer Hookup
Unfinished Basement
- Walk-Out Basement
- Connecting Stairway
- Basement Storage
Home Security
- Carbon Monoxide Detectors
- Fire and Smoke Detector
Outdoor Features
- Deck
- Patio
- Shed
- Porch
Utilities
- Hot Water Heating System
- Heating System Uses Oil
- 200+ Amp Service
- Power Generator
- Private Water Source
- Private Sewer
Listing and Financial Details
- Exclusions: Washer/Dryer, Window treatments
- Legal Lot and Block 02 / 10
Ownership History
Purchase Details
Home Financials for this Owner
Home Financials are based on the most recent Mortgage that was taken out on this home.Purchase Details
Home Financials for this Owner
Home Financials are based on the most recent Mortgage that was taken out on this home.Purchase Details
Home Financials for this Owner
Home Financials are based on the most recent Mortgage that was taken out on this home.Similar Homes in Nottingham, NH
Home Values in the Area
Average Home Value in this Area
Purchase History
| Date | Type | Sale Price | Title Company |
|---|---|---|---|
| Warranty Deed | $355,000 | -- | |
| Warranty Deed | $355,000 | -- | |
| Warranty Deed | $274,900 | -- | |
| Warranty Deed | $274,900 | -- | |
| Deed | $270,000 | -- | |
| Deed | $270,000 | -- |
Mortgage History
| Date | Status | Loan Amount | Loan Type |
|---|---|---|---|
| Open | $355,087 | VA | |
| Closed | $363,520 | FHA | |
| Previous Owner | $216,000 | Purchase Money Mortgage | |
| Previous Owner | $302,706 | Unknown |
Property History
| Date | Event | Price | Change | Sq Ft Price |
|---|---|---|---|---|
| 09/29/2017 09/29/17 | Sold | $355,000 | -1.4% | $203 / Sq Ft |
| 07/28/2017 07/28/17 | Pending | -- | -- | -- |
| 07/22/2017 07/22/17 | For Sale | $359,900 | +30.9% | $206 / Sq Ft |
| 05/30/2013 05/30/13 | Sold | $274,900 | 0.0% | $159 / Sq Ft |
| 04/23/2013 04/23/13 | Pending | -- | -- | -- |
| 04/17/2013 04/17/13 | For Sale | $274,900 | -- | $159 / Sq Ft |
Tax History Compared to Growth
Tax History
| Year | Tax Paid | Tax Assessment Tax Assessment Total Assessment is a certain percentage of the fair market value that is determined by local assessors to be the total taxable value of land and additions on the property. | Land | Improvement |
|---|---|---|---|---|
| 2024 | $7,955 | $388,800 | $163,100 | $225,700 |
| 2023 | $8,197 | $382,300 | $163,100 | $219,200 |
| 2022 | $7,306 | $382,300 | $163,100 | $219,200 |
| 2021 | $7,424 | $382,300 | $163,100 | $219,200 |
| 2020 | $9,530 | $382,300 | $163,100 | $219,200 |
| 2019 | $9,189 | $316,900 | $115,300 | $201,600 |
| 2018 | $7,175 | $316,900 | $115,300 | $201,600 |
| 2017 | $6,639 | $316,900 | $115,300 | $201,600 |
| 2016 | $6,544 | $316,900 | $115,300 | $201,600 |
| 2015 | $6,446 | $316,900 | $115,300 | $201,600 |
| 2014 | $5,743 | $263,200 | $79,800 | $183,400 |
| 2013 | $5,635 | $261,500 | $79,800 | $181,700 |
Agents Affiliated with this Home
-
S
Buyer's Agent in 2017
Sharon Mitchell
BHHS Verani Seacoast
-
Donna Frederick

Seller's Agent in 2013
Donna Frederick
RE/MAX
(603) 396-3934
35 Total Sales
-
N
Buyer's Agent in 2013
Nanette Sullivan
Nancy Sullivan Realty
Map
Source: PrimeMLS
MLS Number: 4648990
APN: NOTT-000005-000000-000010-000002
- 43 Saint Matthews Dr
- 62 Freeman Hall Rd
- 5 Mcdaniel Rd
- 95 Priest Rd
- 3 Goldfinch Rd
- 279 Merry Hill Rd
- 73 Bluebird Ln
- 71 Goldfinch Rd
- 15 Nuthatch Loop
- Lot 1N-13 Captain Smith Dr
- Lot 1N-12 Captain Smith Dr
- Lot 1N-11 Captain Smith Dr
- Lot 1N-10 Captain Smith Dr
- Lot 1N-9 Captain Smith Dr
- Lot 1N-8 Lipizzan Dr
- Lot 1N-7 Lipizzan Dr Unit 1N-7
- Lot 1N-6 Lipizzan Dr Unit 1N-6
- Lot 1N-5 Captain Smith Dr
- Lot 1N-4 Captain Smith Dr
- Lot 1N-3 Captain Smith Dr
