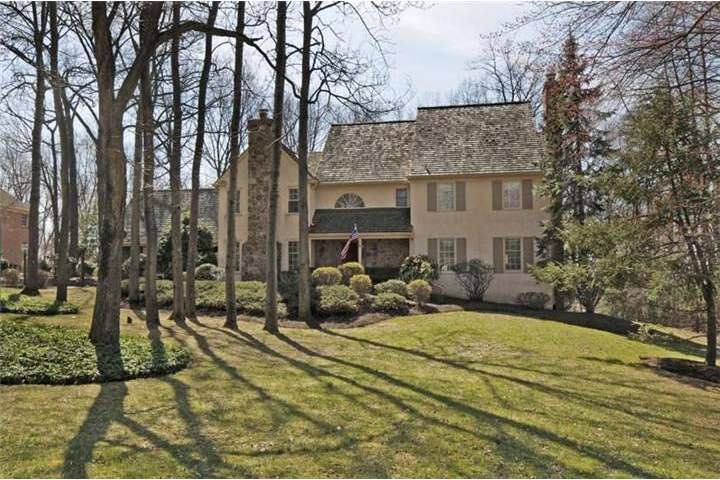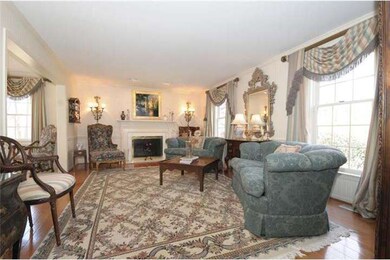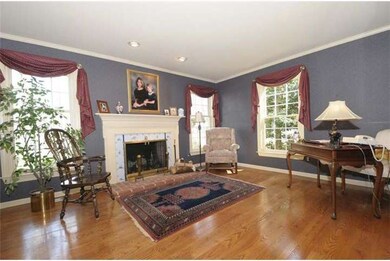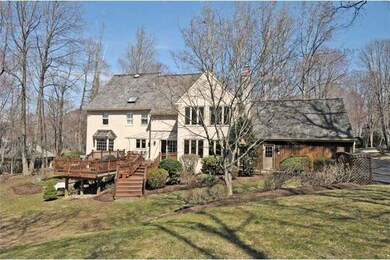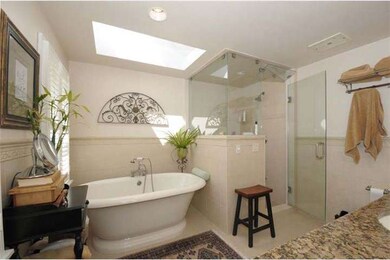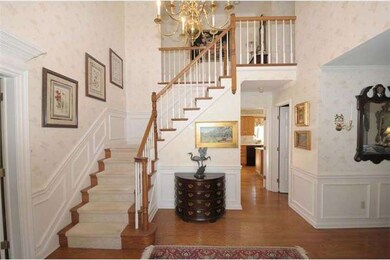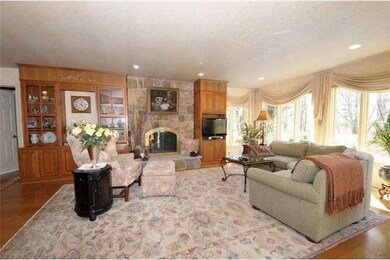
3 Springton Pointe Dr Newtown Square, PA 19073
Newtown Square NeighborhoodHighlights
- Sauna
- 0.95 Acre Lot
- Wooded Lot
- Culbertson Elementary School Rated A
- Deck
- Traditional Architecture
About This Home
As of December 2019Elegant traditional exterior with a potpourri of graceful interior. A large level front yard & slightly sloping wooded rear yard affords privacy & comfort. Stucco, stone,& cedar exterior surrounded by professionally landscaped grounds invites you to enter the gracious Foyer & beautifully appointed home boasting a conveniently located Study w/fpl, bright island, the finest applcs, storage galore, Pantry, charming tile trim, & Breakfst Area. The Chef can appreciate all that goes on in the adjoining Great Rm w/fpl, & wet bar & the fun continues on the large rear awning Deck & lovely wooded view. Bright & spacious Master Bedroom w/new professionally designed Master Bath featuring magnificent soaking tub, granite vanity, & stall steam shower. Newly renovated Hall Bath, 3 additional Bedrooms, & Bath complete surprisingly splendid upper level. Newer wood shake roof, heating system & reasonable taxes makes for a comfy home. A must see!
Last Agent to Sell the Property
MARY ANN BRADLEY
BHHS Fox & Roach-Media License #TREND:128642 Listed on: 07/12/2012
Home Details
Home Type
- Single Family
Est. Annual Taxes
- $12,299
Year Built
- Built in 1988
Lot Details
- 0.95 Acre Lot
- Lot Dimensions are 132x314
- Level Lot
- Open Lot
- Irregular Lot
- Wooded Lot
- Back, Front, and Side Yard
- Property is in good condition
HOA Fees
- $29 Monthly HOA Fees
Parking
- 2 Car Direct Access Garage
- 3 Open Parking Spaces
- Garage Door Opener
Home Design
- Traditional Architecture
- Pitched Roof
- Wood Roof
- Stone Siding
- Concrete Perimeter Foundation
- Stucco
Interior Spaces
- 3,688 Sq Ft Home
- Property has 2 Levels
- Wet Bar
- Central Vacuum
- Ceiling Fan
- Stone Fireplace
- Brick Fireplace
- Replacement Windows
- Stained Glass
- Bay Window
- Family Room
- Living Room
- Dining Room
- Sauna
- Home Security System
- Laundry on main level
- Attic
Kitchen
- Butlers Pantry
- <<selfCleaningOvenToken>>
- <<builtInRangeToken>>
- Dishwasher
- Kitchen Island
- Trash Compactor
- Disposal
Flooring
- Wood
- Wall to Wall Carpet
- Tile or Brick
Bedrooms and Bathrooms
- 4 Bedrooms
- En-Suite Primary Bedroom
- En-Suite Bathroom
- 3.5 Bathrooms
- Walk-in Shower
Finished Basement
- Basement Fills Entire Space Under The House
- Exterior Basement Entry
Eco-Friendly Details
- Energy-Efficient Windows
- ENERGY STAR Qualified Equipment for Heating
Outdoor Features
- Deck
- Patio
- Exterior Lighting
Schools
- Paxon Hollow Middle School
- Marple Newtown High School
Utilities
- Forced Air Heating and Cooling System
- Back Up Oil Heat Pump System
- Underground Utilities
- 200+ Amp Service
- Electric Water Heater
- On Site Septic
- Cable TV Available
Community Details
- Association fees include common area maintenance
- Springton Pointe Subdivision
Listing and Financial Details
- Tax Lot 036-000
- Assessor Parcel Number 30-00-02426-22
Ownership History
Purchase Details
Home Financials for this Owner
Home Financials are based on the most recent Mortgage that was taken out on this home.Purchase Details
Home Financials for this Owner
Home Financials are based on the most recent Mortgage that was taken out on this home.Purchase Details
Home Financials for this Owner
Home Financials are based on the most recent Mortgage that was taken out on this home.Similar Homes in the area
Home Values in the Area
Average Home Value in this Area
Purchase History
| Date | Type | Sale Price | Title Company |
|---|---|---|---|
| Deed | $674,500 | Devon Abstract Llc | |
| Deed | $780,000 | Germantown Title Company | |
| Deed | $690,000 | None Available |
Mortgage History
| Date | Status | Loan Amount | Loan Type |
|---|---|---|---|
| Open | $524,500 | New Conventional | |
| Closed | $510,400 | New Conventional | |
| Closed | $573,325 | Seller Take Back | |
| Previous Owner | $400,000 | New Conventional | |
| Previous Owner | $500,000 | Credit Line Revolving |
Property History
| Date | Event | Price | Change | Sq Ft Price |
|---|---|---|---|---|
| 12/27/2019 12/27/19 | Sold | $674,500 | -10.1% | $141 / Sq Ft |
| 09/07/2019 09/07/19 | For Sale | $750,000 | +11.2% | $157 / Sq Ft |
| 09/06/2019 09/06/19 | Off Market | $674,500 | -- | -- |
| 07/08/2019 07/08/19 | Price Changed | $750,000 | -3.8% | $157 / Sq Ft |
| 05/17/2019 05/17/19 | For Sale | $779,900 | 0.0% | $163 / Sq Ft |
| 12/17/2015 12/17/15 | Sold | $780,000 | -8.2% | $156 / Sq Ft |
| 11/16/2015 11/16/15 | Pending | -- | -- | -- |
| 10/20/2015 10/20/15 | Price Changed | $849,950 | -5.6% | $170 / Sq Ft |
| 09/28/2015 09/28/15 | Price Changed | $899,900 | -2.7% | $180 / Sq Ft |
| 09/10/2015 09/10/15 | For Sale | $925,000 | +34.1% | $185 / Sq Ft |
| 04/12/2013 04/12/13 | Sold | $690,000 | -4.8% | $187 / Sq Ft |
| 12/30/2012 12/30/12 | Pending | -- | -- | -- |
| 11/01/2012 11/01/12 | Price Changed | $725,000 | -3.3% | $197 / Sq Ft |
| 07/12/2012 07/12/12 | For Sale | $749,900 | -- | $203 / Sq Ft |
Tax History Compared to Growth
Tax History
| Year | Tax Paid | Tax Assessment Tax Assessment Total Assessment is a certain percentage of the fair market value that is determined by local assessors to be the total taxable value of land and additions on the property. | Land | Improvement |
|---|---|---|---|---|
| 2024 | $10,473 | $629,330 | $252,600 | $376,730 |
| 2023 | $10,143 | $629,330 | $252,600 | $376,730 |
| 2022 | $9,921 | $629,330 | $252,600 | $376,730 |
| 2021 | $15,167 | $629,330 | $252,600 | $376,730 |
| 2020 | $13,396 | $488,360 | $168,060 | $320,300 |
| 2019 | $13,184 | $488,360 | $168,060 | $320,300 |
| 2018 | $13,040 | $488,360 | $0 | $0 |
| 2017 | $12,997 | $488,360 | $0 | $0 |
| 2016 | $2,680 | $488,360 | $0 | $0 |
| 2015 | $2,735 | $488,360 | $0 | $0 |
| 2014 | $2,680 | $488,360 | $0 | $0 |
Agents Affiliated with this Home
-
Sarah Forti
S
Seller's Agent in 2019
Sarah Forti
Keller Williams Realty Devon-Wayne
(610) 986-7170
17 in this area
117 Total Sales
-
Mrs. Lori J Rogers

Buyer's Agent in 2019
Mrs. Lori J Rogers
Keller Williams Main Line
(610) 517-1517
3 in this area
204 Total Sales
-
Amanda Saunders

Seller's Agent in 2015
Amanda Saunders
Compass RE
(215) 514-9597
82 Total Sales
-
datacorrect BrightMLS
d
Buyer's Agent in 2015
datacorrect BrightMLS
Non Subscribing Office
-
M
Seller's Agent in 2013
MARY ANN BRADLEY
BHHS Fox & Roach
-
Nancy Curtis

Seller Co-Listing Agent in 2013
Nancy Curtis
BHHS Fox & Roach
(610) 585-4738
27 Total Sales
Map
Source: Bright MLS
MLS Number: 1004030748
APN: 30-00-02426-22
- 20 Sleepy Hollow Dr
- 134 Springton Lake Rd
- 8 Cherry Ln
- 90 Indian Spring Rd
- LOT 16 - CARLISLE AZ Bellflower Ln
- LOT 16-BELLFLOWER EM Bellflower Ln
- LOT 16 - CARLISLE BE Bellflower Ln
- LOT 16- BELLFLOWER C Bellflower Ln
- 206 Bellflower Ln
- 89 Hunters Run
- 208 Bellflower Ln
- 209 Bellflower Ln
- 3718 Gradyville Rd
- 5 Greystone Cir
- 509 Guinevere Dr Unit 122
- 2 Greystone Cir
- 415 Merlin Rd Unit 91
- 219 Locust St
- 203 Geist View Cir
- 714 Pritchard Place Unit 714
