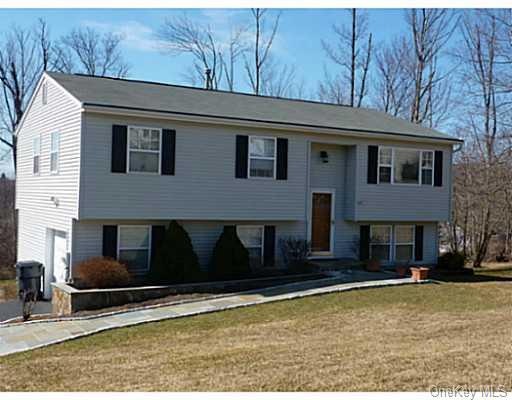
3 Stanford Dr Highland Mills, NY 10930
Woodbury NeighborhoodHighlights
- Water Access
- Deck
- Raised Ranch Architecture
- Monroe-Woodbury High School Rated A-
- Property is near public transit
- Wood Flooring
About This Home
As of June 2012Pride of ownership at its best! Meticulously maintained, move-in ready, this great home is close to everything-major highways, trains, Woodbury Commons, vineyards, Woodbury Parks . Beautiful gleaming hardwood floors throughout top floor, ceramic tile in bathrooms & kitchen, recessed lighting, security system, sliders to new expanded 10 X 20 2 tone Trex deck upstairs, sliders to paver patio downstairs, 2 full baths, full laundry room, office/den plus 4 bedrooms. Outside Bluestone pathways, Belgian Block.
Last Agent to Sell the Property
Dorothy Schweizer
Howard Hanna Rand Realty Brokerage Phone: 845-928-9691 License #40SC1101406 Listed on: 03/13/2012
Home Details
Home Type
- Single Family
Est. Annual Taxes
- $9,961
Year Built
- Built in 1996 | Remodeled in 2012
Lot Details
- 0.46 Acre Lot
- Property fronts an easement
HOA Fees
- $90 Monthly HOA Fees
Parking
- 1 Car Attached Garage
Home Design
- Raised Ranch Architecture
- Bi-Level Home
- Frame Construction
- Vinyl Siding
Interior Spaces
- 1,908 Sq Ft Home
- Entrance Foyer
- Finished Basement
- Walk-Out Basement
- Home Security System
Kitchen
- <<OvenToken>>
- Dishwasher
Flooring
- Wood
- Wall to Wall Carpet
Bedrooms and Bathrooms
- 4 Bedrooms
- 2 Full Bathrooms
Laundry
- Dryer
- Washer
Outdoor Features
- Water Access
- Deck
- Patio
Location
- Property is near public transit
Schools
- Central Valley Elementary School
- Monroe-Woodbury Middle School
- Monroe-Woodbury High School
Utilities
- Forced Air Heating and Cooling System
- Heating System Uses Natural Gas
Community Details
- Association fees include ground maintenance, snow removal
Listing and Financial Details
- Exclusions: See Remarks,Selected Light Fixtures
- Assessor Parcel Number 335809.245.000-0001-041.000/0000
Ownership History
Purchase Details
Home Financials for this Owner
Home Financials are based on the most recent Mortgage that was taken out on this home.Similar Homes in Highland Mills, NY
Home Values in the Area
Average Home Value in this Area
Purchase History
| Date | Type | Sale Price | Title Company |
|---|---|---|---|
| Bargain Sale Deed | $198,000 | -- |
Mortgage History
| Date | Status | Loan Amount | Loan Type |
|---|---|---|---|
| Open | $257,000 | Stand Alone Refi Refinance Of Original Loan | |
| Closed | $289,558 | Unknown | |
| Closed | $188,800 | Unknown | |
| Previous Owner | $178,000 | Purchase Money Mortgage |
Property History
| Date | Event | Price | Change | Sq Ft Price |
|---|---|---|---|---|
| 07/09/2025 07/09/25 | For Sale | $575,000 | +95.0% | $301 / Sq Ft |
| 06/25/2012 06/25/12 | Sold | $294,900 | 0.0% | $155 / Sq Ft |
| 04/27/2012 04/27/12 | Pending | -- | -- | -- |
| 03/13/2012 03/13/12 | For Sale | $294,900 | -- | $155 / Sq Ft |
Tax History Compared to Growth
Tax History
| Year | Tax Paid | Tax Assessment Tax Assessment Total Assessment is a certain percentage of the fair market value that is determined by local assessors to be the total taxable value of land and additions on the property. | Land | Improvement |
|---|---|---|---|---|
| 2023 | $12,100 | $123,100 | $16,500 | $106,600 |
| 2022 | $12,474 | $123,100 | $16,500 | $106,600 |
| 2021 | $12,355 | $123,100 | $16,500 | $106,600 |
| 2020 | $11,634 | $123,100 | $16,500 | $106,600 |
| 2019 | $11,297 | $123,100 | $16,500 | $106,600 |
| 2018 | $11,297 | $123,100 | $16,500 | $106,600 |
| 2017 | $11,006 | $123,100 | $16,500 | $106,600 |
| 2016 | $10,900 | $123,100 | $16,500 | $106,600 |
| 2015 | -- | $123,100 | $16,500 | $106,600 |
| 2014 | -- | $123,100 | $16,500 | $106,600 |
Agents Affiliated with this Home
-
Nathen Singer
N
Seller's Agent in 2025
Nathen Singer
MK Realty Inc
(845) 728-1429
42 in this area
100 Total Sales
-
D
Seller's Agent in 2012
Dorothy Schweizer
Howard Hanna Rand Realty
-
Anna Farish

Buyer's Agent in 2012
Anna Farish
Howard Hanna Rand Realty
(845) 597-5346
2 in this area
10 Total Sales
Map
Source: OneKey® MLS
MLS Number: KEY523478
APN: 335809-245-000-0001-041.000-0000
