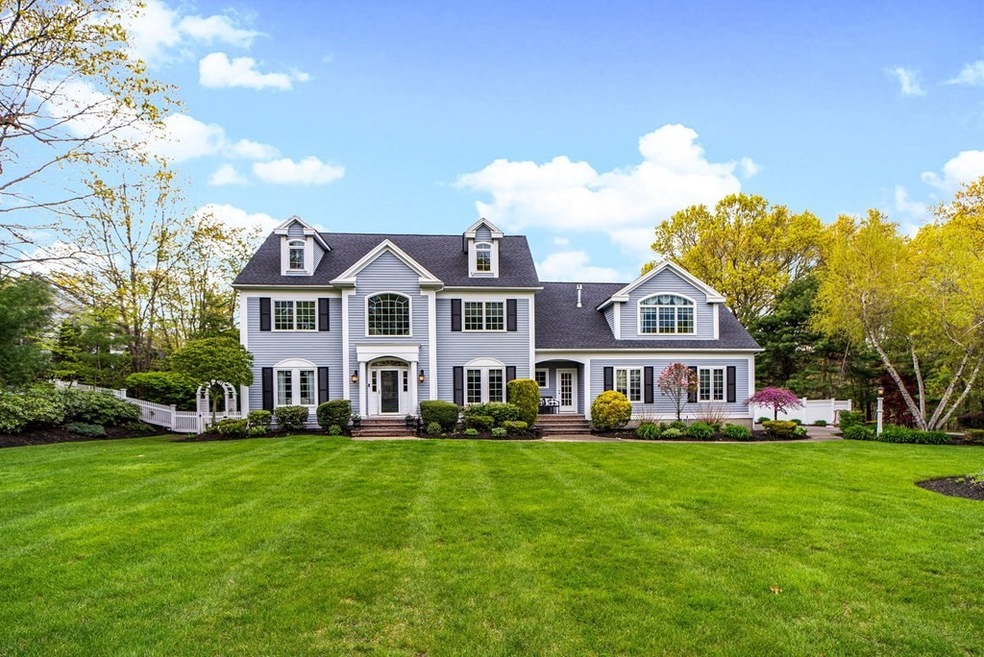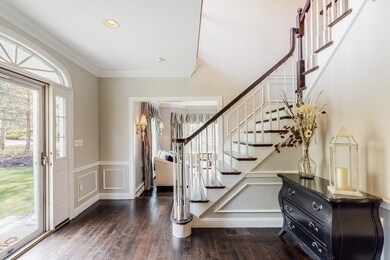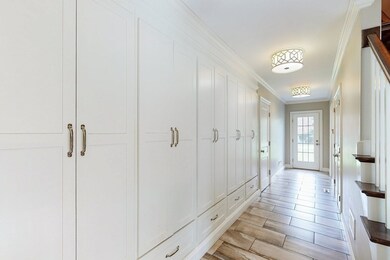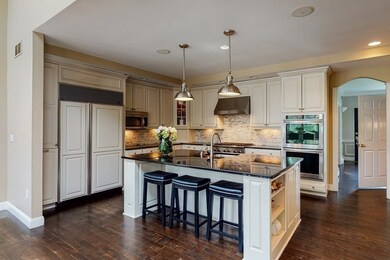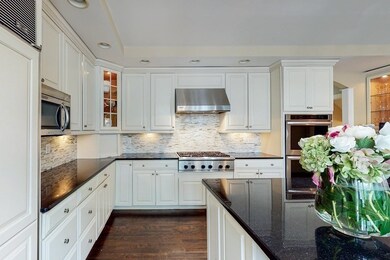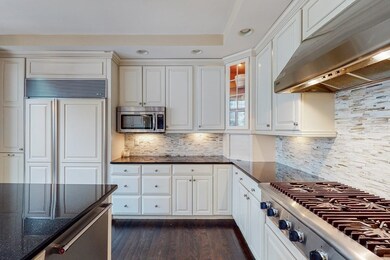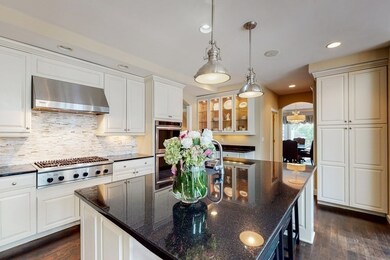
3 Sturbridge Rd Medfield, MA 02052
Highlights
- Home Theater
- Custom Closet System
- Landscaped Professionally
- Memorial School Rated A-
- Colonial Architecture
- Fireplace in Primary Bedroom
About This Home
As of July 2021Exquisite Woodcliff Estates home located on expansive one+ acre lot in cul de sac. Hardwood floors and high-end millwork and finishes showcased throughout. First floor has: gourmet eat-in kitchen with many upgrades: professional appliances - double oven, 6-burner gas range, 2 dishwashers – white cabinetry, granite counters, and spacious dining area. Adjacent: fireplaced family room with built-ins. Also on this level: 2 staircases, mudroom with radiant heat and built-ins, 2 half baths, fireplaced office, living room, dining room and sunroom. Master suite has fireplace, walk-in closet with island, and marble spa-like bath with radiant heat, double vanity, soaking tub, tiled shower and private commode. 4 additional bedrooms, 2 full bathrooms and laundry. Lower level has office, playroom, half bath/laundry room, gym, media room, and workshop. Fenced-in backyard has a deck, blue stone patio with built-in gas barbecue, fire pit, multiple stone walls, and spa pool. Abuts conservation land.
Last Agent to Sell the Property
Berkshire Hathaway HomeServices Commonwealth Real Estate Listed on: 05/13/2021

Home Details
Home Type
- Single Family
Est. Annual Taxes
- $23,710
Year Built
- Built in 2000 | Remodeled
Lot Details
- 1.14 Acre Lot
- Near Conservation Area
- Cul-De-Sac
- Stone Wall
- Landscaped Professionally
- Level Lot
- Sprinkler System
- Property is zoned RT
Parking
- 3 Car Attached Garage
- Off-Street Parking
Home Design
- Colonial Architecture
- Frame Construction
- Shingle Roof
- Concrete Perimeter Foundation
Interior Spaces
- 6,503 Sq Ft Home
- Wet Bar
- Central Vacuum
- Wired For Sound
- Crown Molding
- Wainscoting
- Vaulted Ceiling
- Ceiling Fan
- Skylights
- Recessed Lighting
- Insulated Windows
- Bay Window
- Picture Window
- French Doors
- Sliding Doors
- Insulated Doors
- Family Room with Fireplace
- 3 Fireplaces
- Dining Area
- Home Theater
- Home Office
- Play Room
- Sun or Florida Room
Kitchen
- <<OvenToken>>
- <<builtInRangeToken>>
- Stove
- Range Hood
- <<microwave>>
- <<Second Dishwasher>>
- Stainless Steel Appliances
- Kitchen Island
- Solid Surface Countertops
- Disposal
Flooring
- Wood
- Wall to Wall Carpet
- Ceramic Tile
Bedrooms and Bathrooms
- 5 Bedrooms
- Fireplace in Primary Bedroom
- Primary bedroom located on second floor
- Custom Closet System
- Dual Closets
- Walk-In Closet
- Double Vanity
- <<tubWithShowerToken>>
- Separate Shower
- Linen Closet In Bathroom
Laundry
- Laundry on upper level
- Dryer
- Washer
Finished Basement
- Basement Fills Entire Space Under The House
- Interior and Exterior Basement Entry
- Garage Access
Home Security
- Home Security System
- Storm Doors
Eco-Friendly Details
- Energy-Efficient Thermostat
- Whole House Vacuum System
Outdoor Features
- Deck
- Patio
- Gazebo
- Outdoor Gas Grill
- Rain Gutters
Location
- Property is near schools
Schools
- Mem Elementary School
- Blake Middle School
- Medfield High School
Utilities
- Central Air
- 3 Cooling Zones
- 6 Heating Zones
- Heating System Uses Natural Gas
- Baseboard Heating
- 200+ Amp Service
- Natural Gas Connected
- Private Water Source
- Gas Water Heater
Listing and Financial Details
- Assessor Parcel Number M:0067 B:0000 L:0019,3848924
Community Details
Recreation
- Tennis Courts
- Park
- Jogging Path
Additional Features
- Woodcliff Estates Subdivision
- Shops
Ownership History
Purchase Details
Home Financials for this Owner
Home Financials are based on the most recent Mortgage that was taken out on this home.Purchase Details
Home Financials for this Owner
Home Financials are based on the most recent Mortgage that was taken out on this home.Purchase Details
Home Financials for this Owner
Home Financials are based on the most recent Mortgage that was taken out on this home.Similar Homes in Medfield, MA
Home Values in the Area
Average Home Value in this Area
Purchase History
| Date | Type | Sale Price | Title Company |
|---|---|---|---|
| Not Resolvable | $1,915,000 | None Available | |
| Not Resolvable | $1,347,000 | -- | |
| Deed | $860,000 | -- |
Mortgage History
| Date | Status | Loan Amount | Loan Type |
|---|---|---|---|
| Open | $1,500,000 | Purchase Money Mortgage | |
| Closed | $1,500,000 | Purchase Money Mortgage | |
| Previous Owner | $749,500 | No Value Available | |
| Previous Owner | $88,000 | No Value Available | |
| Previous Owner | $823,000 | No Value Available | |
| Previous Owner | $167,000 | No Value Available | |
| Previous Owner | $72,000 | No Value Available | |
| Previous Owner | $688,000 | Purchase Money Mortgage |
Property History
| Date | Event | Price | Change | Sq Ft Price |
|---|---|---|---|---|
| 07/01/2021 07/01/21 | Sold | $1,915,000 | +0.8% | $294 / Sq Ft |
| 05/16/2021 05/16/21 | Pending | -- | -- | -- |
| 05/13/2021 05/13/21 | For Sale | $1,899,900 | +41.0% | $292 / Sq Ft |
| 08/22/2013 08/22/13 | Sold | $1,347,000 | -3.0% | $263 / Sq Ft |
| 07/03/2013 07/03/13 | Pending | -- | -- | -- |
| 06/28/2013 06/28/13 | For Sale | $1,389,000 | 0.0% | $271 / Sq Ft |
| 06/27/2013 06/27/13 | Pending | -- | -- | -- |
| 06/22/2013 06/22/13 | Price Changed | $1,389,000 | -6.8% | $271 / Sq Ft |
| 05/09/2013 05/09/13 | For Sale | $1,490,000 | -- | $291 / Sq Ft |
Tax History Compared to Growth
Tax History
| Year | Tax Paid | Tax Assessment Tax Assessment Total Assessment is a certain percentage of the fair market value that is determined by local assessors to be the total taxable value of land and additions on the property. | Land | Improvement |
|---|---|---|---|---|
| 2025 | $26,801 | $1,942,100 | $629,600 | $1,312,500 |
| 2024 | $26,536 | $1,812,600 | $544,400 | $1,268,200 |
| 2023 | $26,060 | $1,688,900 | $524,400 | $1,164,500 |
| 2022 | $24,271 | $1,393,300 | $504,400 | $888,900 |
| 2021 | $23,710 | $1,335,000 | $494,400 | $840,600 |
| 2020 | $23,363 | $1,310,300 | $494,400 | $815,900 |
| 2019 | $23,370 | $1,307,800 | $488,400 | $819,400 |
| 2018 | $21,919 | $1,287,100 | $484,400 | $802,700 |
| 2017 | $22,584 | $1,337,100 | $534,400 | $802,700 |
| 2016 | $22,731 | $1,357,100 | $554,400 | $802,700 |
| 2015 | $21,176 | $1,320,200 | $514,300 | $805,900 |
| 2014 | $19,408 | $1,204,000 | $404,300 | $799,700 |
Agents Affiliated with this Home
-
Kandi Pitrus

Seller's Agent in 2021
Kandi Pitrus
Berkshire Hathaway HomeServices Commonwealth Real Estate
(508) 277-0190
129 in this area
173 Total Sales
-
Kelda Perachi

Seller Co-Listing Agent in 2021
Kelda Perachi
Berkshire Hathaway HomeServices Commonwealth Real Estate
(508) 596-9557
12 in this area
17 Total Sales
-
Mizner+ Montero

Buyer's Agent in 2021
Mizner+ Montero
Gibson Sotheby's International Realty
(781) 894-8282
1 in this area
182 Total Sales
-
Robin Wish

Seller's Agent in 2013
Robin Wish
Suburban Lifestyle Real Estate
(508) 944-1967
4 in this area
78 Total Sales
Map
Source: MLS Property Information Network (MLS PIN)
MLS Number: 72830729
APN: MEDF-000067-000000-000019
- 2 Minuteman Rd
- 13 Tamarack Rd
- 101 Green St
- 3 Shining Valley Cir
- 5 Shining Valley Cir
- 355 Main St Unit 1
- 357 Main St Unit 3
- 339 North St
- 14 Pound St
- 148 Pine St
- 8 Hamlins Crossing
- 144 Pine St
- 19 Eastmount Rd
- 6 Tisdale Dr Unit 6
- 9 Schaffner Ln
- 11 Schaffner Ln
- 21 Schaffner Ln
- 34 Frairy St
- 46 Frairy St
- 12 Donnelly Dr
