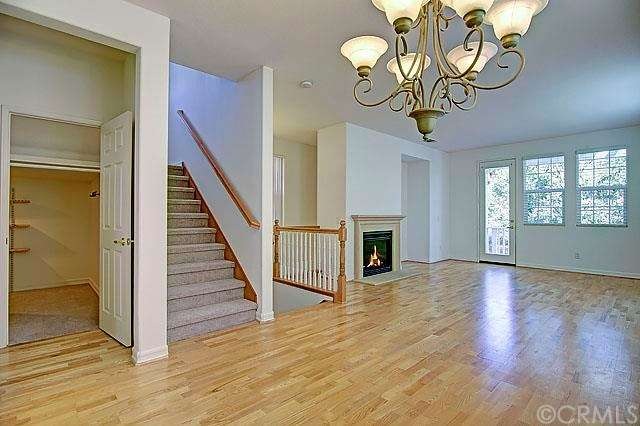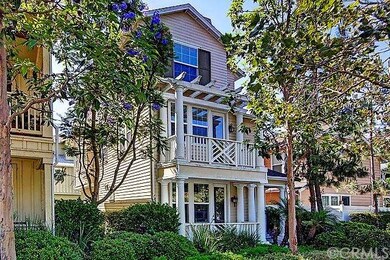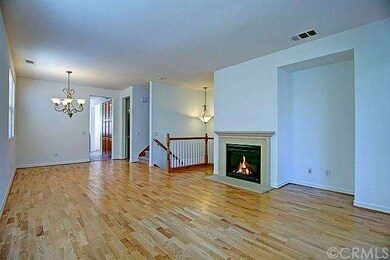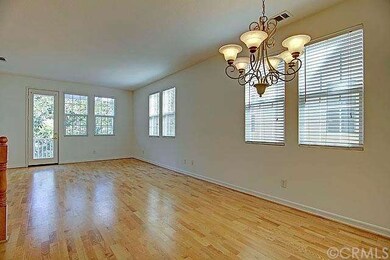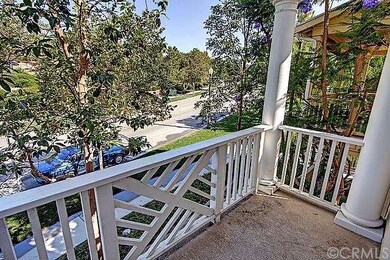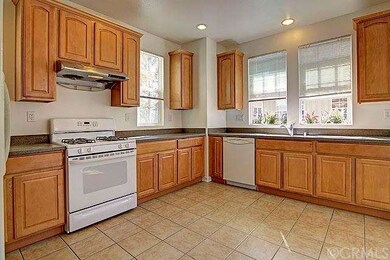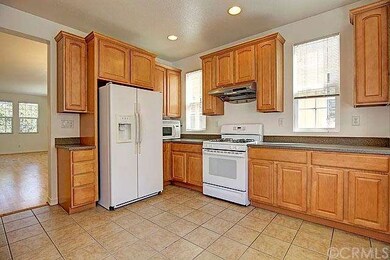
3 Thorp Spring Ladera Ranch, CA 92694
Highlights
- Private Pool
- Primary Bedroom Suite
- View of Hills
- Oso Grande Elementary School Rated A
- Dual Staircase
- Property is near a park
About This Home
As of December 2020This sparkling Terramor Village detached home is move-in ready. Rich, hardwood flooring, stately fireplace with mantle and decorative lighting in the Great Room beautifully compliments the bright and open kitchen with solid surface counter tops, newer 4 burner gas range with hood, refrigerator, microwave and casual eating area. The formal dining room seamlessly connects with the living room. There is a convenient first floor bedroom with attached bathroom and direct front porch access. Upstairs on the third level, is a tech area. Enjoy the privacy and serenity of the spacious master suite with sizable walk-in closet, dual vanities, and shower/bathtub combination. The comfortable secondary bedroom has a full bathroom and walk-in closet. The interior of the home has just been painted throughout along with brand new carpet. A rare side yard with a Grapefruit tree allows for year round relaxing. The two-car garage affords convenient direct access into the home. Spacious interior laundry room on the first floor with ample storage includes newer washer and dryer. Solar panel to reduce electricity. All the magnificent amenities of Ladera Ranch await!
Last Agent to Sell the Property
Angela Creech
Redfin License #01402249 Listed on: 06/18/2014

Property Details
Home Type
- Condominium
Est. Annual Taxes
- $10,223
Year Built
- Built in 2004
HOA Fees
- $225 Monthly HOA Fees
Parking
- 2 Car Direct Access Garage
- Parking Available
- Two Garage Doors
Home Design
- Turnkey
Interior Spaces
- 1,750 Sq Ft Home
- 3-Story Property
- Dual Staircase
- Recessed Lighting
- Double Pane Windows
- Blinds
- Great Room
- Living Room with Fireplace
- Dining Room
- Storage
- Views of Hills
Kitchen
- Breakfast Area or Nook
- Eat-In Kitchen
- Gas Cooktop
- Range Hood
- Microwave
- Dishwasher
Flooring
- Wood
- Carpet
- Tile
Bedrooms and Bathrooms
- 3 Bedrooms
- Main Floor Bedroom
- Primary Bedroom Suite
- Double Master Bedroom
- Walk-In Closet
Laundry
- Laundry Room
- Dryer
- Washer
Pool
- Private Pool
- Spa
Outdoor Features
- Living Room Balcony
- Patio
- Exterior Lighting
- Porch
Location
- Property is near a park
- Suburban Location
Additional Features
- No Common Walls
- Forced Air Heating and Cooling System
Listing and Financial Details
- Tax Lot 2
- Tax Tract Number 16271
- Assessor Parcel Number 93057412
Community Details
Overview
- 107 Units
Amenities
- Picnic Area
Recreation
- Community Playground
- Community Pool
- Community Spa
Ownership History
Purchase Details
Home Financials for this Owner
Home Financials are based on the most recent Mortgage that was taken out on this home.Purchase Details
Home Financials for this Owner
Home Financials are based on the most recent Mortgage that was taken out on this home.Purchase Details
Home Financials for this Owner
Home Financials are based on the most recent Mortgage that was taken out on this home.Purchase Details
Home Financials for this Owner
Home Financials are based on the most recent Mortgage that was taken out on this home.Similar Homes in the area
Home Values in the Area
Average Home Value in this Area
Purchase History
| Date | Type | Sale Price | Title Company |
|---|---|---|---|
| Grant Deed | $680,000 | Ticor Ttl Orange Cnty Branch | |
| Grant Deed | $570,000 | Lawyers Title Oc | |
| Interfamily Deed Transfer | -- | Lawyers Title Oc | |
| Grant Deed | $516,000 | California Title | |
| Grant Deed | $508,500 | Lawyers Title Company |
Mortgage History
| Date | Status | Loan Amount | Loan Type |
|---|---|---|---|
| Open | $200,000 | Credit Line Revolving | |
| Open | $544,000 | New Conventional | |
| Previous Owner | $449,500 | New Conventional | |
| Previous Owner | $456,000 | New Conventional | |
| Previous Owner | $412,800 | New Conventional | |
| Previous Owner | $330,000 | New Conventional | |
| Previous Owner | $363,000 | Unknown | |
| Previous Owner | $365,000 | Unknown | |
| Previous Owner | $415,200 | Purchase Money Mortgage |
Property History
| Date | Event | Price | Change | Sq Ft Price |
|---|---|---|---|---|
| 12/07/2020 12/07/20 | Sold | $680,000 | +0.1% | $354 / Sq Ft |
| 10/22/2020 10/22/20 | Price Changed | $679,000 | -2.7% | $354 / Sq Ft |
| 09/30/2020 09/30/20 | For Sale | $698,000 | +22.5% | $364 / Sq Ft |
| 02/20/2019 02/20/19 | Sold | $570,000 | -4.2% | $297 / Sq Ft |
| 01/14/2019 01/14/19 | Pending | -- | -- | -- |
| 11/06/2018 11/06/18 | For Sale | $595,000 | +15.3% | $310 / Sq Ft |
| 10/10/2014 10/10/14 | Sold | $516,000 | +0.2% | $295 / Sq Ft |
| 08/15/2014 08/15/14 | Price Changed | $515,000 | -1.9% | $294 / Sq Ft |
| 08/06/2014 08/06/14 | Price Changed | $525,000 | -0.9% | $300 / Sq Ft |
| 07/29/2014 07/29/14 | Price Changed | $529,900 | -1.7% | $303 / Sq Ft |
| 07/09/2014 07/09/14 | Price Changed | $539,000 | -2.0% | $308 / Sq Ft |
| 06/18/2014 06/18/14 | For Sale | $549,900 | -- | $314 / Sq Ft |
Tax History Compared to Growth
Tax History
| Year | Tax Paid | Tax Assessment Tax Assessment Total Assessment is a certain percentage of the fair market value that is determined by local assessors to be the total taxable value of land and additions on the property. | Land | Improvement |
|---|---|---|---|---|
| 2025 | $10,223 | $736,053 | $409,354 | $326,699 |
| 2024 | $10,223 | $721,621 | $401,327 | $320,294 |
| 2023 | $10,045 | $707,472 | $393,458 | $314,014 |
| 2022 | $10,197 | $693,600 | $385,743 | $307,857 |
| 2021 | $10,059 | $680,000 | $378,179 | $301,821 |
| 2020 | $8,913 | $581,400 | $266,589 | $314,811 |
| 2019 | $8,743 | $555,932 | $257,906 | $298,026 |
| 2018 | $8,696 | $545,032 | $252,849 | $292,183 |
| 2017 | $8,630 | $534,346 | $247,892 | $286,454 |
| 2016 | $8,565 | $523,869 | $243,031 | $280,838 |
| 2015 | $8,601 | $516,000 | $239,380 | $276,620 |
| 2014 | $9,056 | $541,000 | $273,167 | $267,833 |
Agents Affiliated with this Home
-
H
Seller's Agent in 2020
Hae Lee
Redpoint Realty
(949) 251-0404
1 in this area
9 Total Sales
-

Buyer's Agent in 2020
Carla Hastings
SolTerra Estates & Lending Inc
(949) 933-4070
1 in this area
5 Total Sales
-
G
Seller's Agent in 2019
Gregory Pinney
Torelli Realty
(714) 726-8154
6 Total Sales
-

Buyer's Agent in 2019
Becky Park
Peninsula Realty, Inc.
(310) 938-4989
50 Total Sales
-
A
Seller's Agent in 2014
Angela Creech
Redfin
-
D
Buyer's Agent in 2014
Derek Kadan
Prime Property Associates
(949) 589-1495
26 Total Sales
Map
Source: California Regional Multiple Listing Service (CRMLS)
MLS Number: OC14128031
APN: 930-574-12
- 19 Rinehart Rd
- 9 Reese Creek
- 6 Devens Way
- 32 Clifford Ln
- 142 Patria
- 22 Arlington St
- 41 Ethereal St
- 8 Caltrop Way
- 7 Illuminata Ln
- 1 Drackert Ln
- 3582 Ivy Way
- 1200 Lasso Way Unit 105
- 49 Concepcion St
- 1151 Brush Creek
- 1101 Lasso Way Unit 303
- 172 Rosebay Rd
- 3 Clifton Dr
- 29 Hinterland Way
- 46 Hinterland Way
- 1 Cambridge Rd
