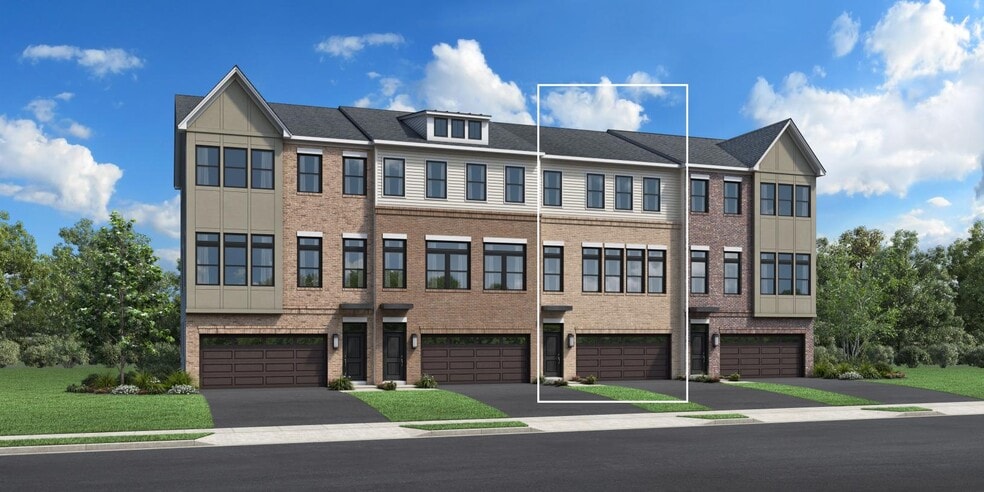
Estimated payment $5,941/month
Highlights
- Outdoor Kitchen
- Fitness Center
- Clubhouse
- Fairview Elementary School Rated A-
- New Construction
- Game Room
About This Home
Offering three levels of luxury living, the Hartshorne Premier ideally blends spaces for entertaining and relaxation. Beyond an alluring foyer, the home s first level features a large flex room and the stairs flow to the expansive second level, revealing the beautiful great room and casual dining area overlooking the desirable deck. The spacious kitchen features a large center island with breakfast bar, plenty of counter and cabinet space, and generous walk-in pantry. On the bedroom level, the palatial primary bedroom suite is enhanced by an impressive walk-in closet and primary bath with dual-sink vanity, large luxe shower with seat, and private water closet. Secondary bedrooms feature roomy closets and shared hall bath with dual-sink vanity. Additional highlights include a secluded entry-level flex room with closet, convenient living level powder room, centrally located bedroom level laundry, and ample storage throughout. Disclaimer: Photos are images only and should not be relied upon to confirm applicable features.
Builder Incentives
Take advantage of limited-time incentives on select homes during Toll Brothers Holiday Savings Event, 11/8-11/30/25.* Choose from a wide selection of move-in ready homes, homes nearing completion, or home designs ready to be built for you.
Sales Office
| Monday |
2:00 PM - 5:00 PM
|
| Tuesday |
10:00 AM - 5:00 PM
|
| Wednesday |
10:00 AM - 5:00 PM
|
| Thursday |
10:00 AM - 5:00 PM
|
| Friday |
10:00 AM - 5:00 PM
|
| Saturday |
10:00 AM - 5:00 PM
|
| Sunday |
10:00 AM - 5:00 PM
|
Townhouse Details
Home Type
- Townhome
Parking
- 2 Car Garage
Home Design
- New Construction
Interior Spaces
- 3-Story Property
- Dining Room
- Game Room
- Walk-In Pantry
Bedrooms and Bathrooms
- 3 Bedrooms
Community Details
Amenities
- Outdoor Kitchen
- Clubhouse
- Game Room
- Lounge
Recreation
- Tennis Courts
- Community Playground
- Fitness Center
- Community Pool
- Tot Lot
- Recreational Area
- Trails
Map
Other Move In Ready Homes in Middletown Walk
About the Builder
- Middletown Walk
- 10 Waller Dr
- 58 Edmund Way
- 0 Hamiltonian Dr Unit 22514980
- 135 Railroad Ave
- 123-125 Magnolia Ln
- 1 Hance Rd
- 11 Buchhop Ln Unit 5
- 11 Buchhop Ln
- 54 W Washington Ave
- Central Ave
- 0 Delaware Ave Unit 22526302
- 500 Central Ave
- 30 Winchester Ln
- 33 Winchester Ln
- 4-10 E Garfield Ave
- 8 E Garfield Ave
- 12 E Garfield Ave
- 16 E Garfield Ave
- 0 Oregon Ave
