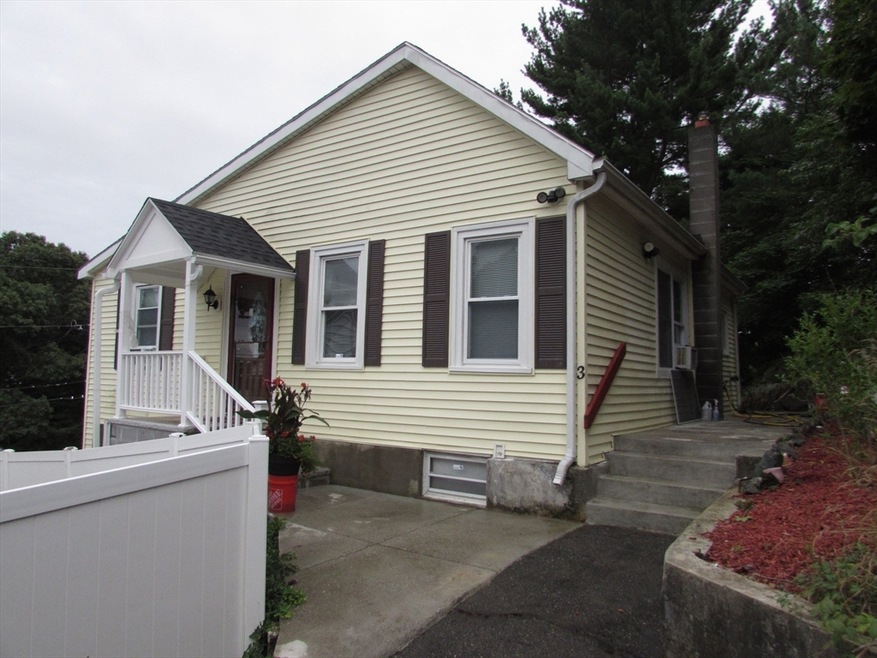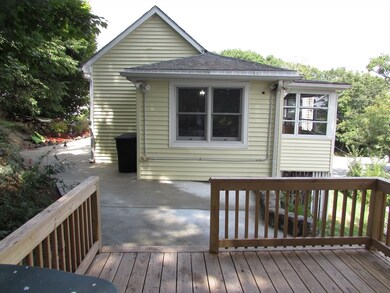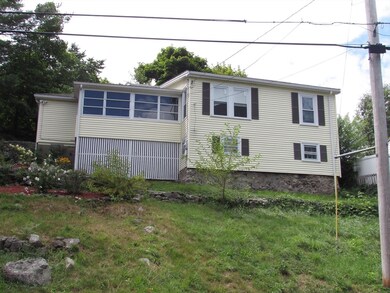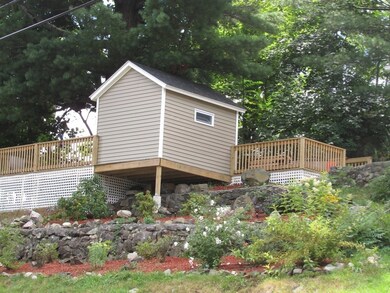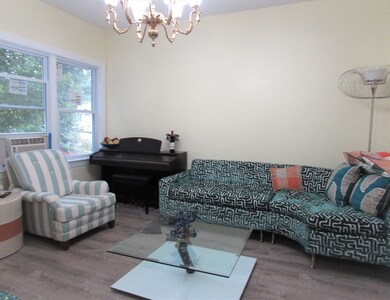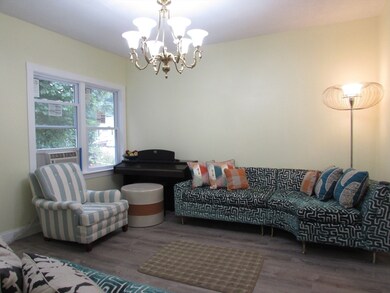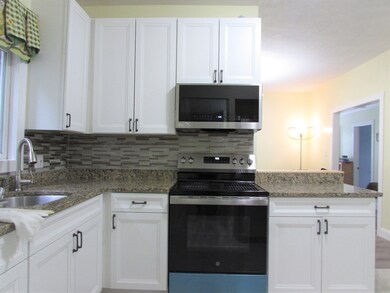
3 Westford St Saugus, MA 01906
Downtown Saugus NeighborhoodHighlights
- Deck
- Ranch Style House
- Jogging Path
- Property is near public transit
- No HOA
- Porch
About This Home
As of October 2024This beautifully renovated ranch-style home in the Pleasant Hills neighborhood is a true gem. It features a modern kitchen equipped with stainless steel LG appliances and granite countertops, seamlessly flowing into an open-concept living area. Adjacent to the kitchen is a spacious dining room. The updated bathroom boasts stylish tile work throughout. The entire three bedroom home is fitted with new energy-efficient windows. Basement offer laundry units, plenty of storage space and walk out access to the yard. With a brand-new deck, and a good size shed for storage, the exterior provides a private oasis for relaxation. Additional updates include new stone steps and a new front door. The maintenance-free vinyl siding and a three-car driveway complete this Saugus gem. Conveniently located near Veterans School and several parks, this home offers both comfort, privacy and accessibility. Great Condo alternative or Starter Home.
Home Details
Home Type
- Single Family
Est. Annual Taxes
- $5,325
Year Built
- Built in 1910 | Remodeled
Lot Details
- 7,623 Sq Ft Lot
- Near Conservation Area
- Property is zoned NA
Home Design
- Ranch Style House
- Stone Foundation
- Frame Construction
- Shingle Roof
Interior Spaces
- 1,108 Sq Ft Home
- Light Fixtures
- Insulated Windows
Kitchen
- Range<<rangeHoodToken>>
- <<microwave>>
Flooring
- Laminate
- Ceramic Tile
Bedrooms and Bathrooms
- 3 Bedrooms
- 1 Full Bathroom
- <<tubWithShowerToken>>
Laundry
- Dryer
- Washer
Basement
- Walk-Out Basement
- Basement Fills Entire Space Under The House
- Interior Basement Entry
- Laundry in Basement
Home Security
- Storm Windows
- Storm Doors
Parking
- Garage
- Parking Storage or Cabinetry
- Tandem Parking
- Driveway
- On-Street Parking
- Open Parking
- Off-Street Parking
Outdoor Features
- Deck
- Outdoor Storage
- Porch
Location
- Property is near public transit
- Property is near schools
Schools
- Veterans Elementary School
- Saugus Middle School
- Saugus High School
Utilities
- Window Unit Cooling System
- Forced Air Heating System
- 1 Heating Zone
- Heating System Uses Natural Gas
- Gas Water Heater
- Internet Available
Listing and Financial Details
- Assessor Parcel Number M:007F B:0026 L:0003,2155474
Community Details
Recreation
- Park
- Jogging Path
- Bike Trail
Additional Features
- No Home Owners Association
- Shops
Ownership History
Purchase Details
Purchase Details
Purchase Details
Home Financials for this Owner
Home Financials are based on the most recent Mortgage that was taken out on this home.Purchase Details
Home Financials for this Owner
Home Financials are based on the most recent Mortgage that was taken out on this home.Purchase Details
Home Financials for this Owner
Home Financials are based on the most recent Mortgage that was taken out on this home.Purchase Details
Home Financials for this Owner
Home Financials are based on the most recent Mortgage that was taken out on this home.Purchase Details
Similar Homes in the area
Home Values in the Area
Average Home Value in this Area
Purchase History
| Date | Type | Sale Price | Title Company |
|---|---|---|---|
| Quit Claim Deed | -- | None Available | |
| Quit Claim Deed | -- | None Available | |
| Quit Claim Deed | -- | None Available | |
| Quit Claim Deed | -- | None Available | |
| Not Resolvable | $380,000 | None Available | |
| Quit Claim Deed | -- | -- | |
| Quit Claim Deed | -- | -- | |
| Not Resolvable | $278,000 | -- | |
| Not Resolvable | $192,000 | -- | |
| Deed | -- | -- | |
| Quit Claim Deed | -- | -- | |
| Deed | -- | -- |
Mortgage History
| Date | Status | Loan Amount | Loan Type |
|---|---|---|---|
| Open | $514,509 | FHA | |
| Closed | $514,509 | FHA | |
| Previous Owner | $342,000 | New Conventional | |
| Previous Owner | $264,000 | New Conventional | |
| Previous Owner | $268,270 | FHA | |
| Previous Owner | $153,600 | New Conventional |
Property History
| Date | Event | Price | Change | Sq Ft Price |
|---|---|---|---|---|
| 10/25/2024 10/25/24 | Sold | $524,000 | 0.0% | $473 / Sq Ft |
| 09/16/2024 09/16/24 | Pending | -- | -- | -- |
| 09/14/2024 09/14/24 | For Sale | $524,000 | 0.0% | $473 / Sq Ft |
| 09/08/2024 09/08/24 | Pending | -- | -- | -- |
| 08/23/2024 08/23/24 | Price Changed | $524,000 | -0.9% | $473 / Sq Ft |
| 08/19/2024 08/19/24 | For Sale | $529,000 | 0.0% | $477 / Sq Ft |
| 08/13/2024 08/13/24 | Pending | -- | -- | -- |
| 08/09/2024 08/09/24 | For Sale | $529,000 | +39.2% | $477 / Sq Ft |
| 10/21/2020 10/21/20 | Sold | $380,000 | -2.5% | $343 / Sq Ft |
| 08/31/2020 08/31/20 | Pending | -- | -- | -- |
| 08/26/2020 08/26/20 | Price Changed | $389,900 | -2.5% | $352 / Sq Ft |
| 08/25/2020 08/25/20 | For Sale | $399,900 | 0.0% | $361 / Sq Ft |
| 08/19/2020 08/19/20 | Pending | -- | -- | -- |
| 08/10/2020 08/10/20 | Price Changed | $399,900 | -5.9% | $361 / Sq Ft |
| 08/01/2020 08/01/20 | For Sale | $425,000 | +52.9% | $384 / Sq Ft |
| 02/27/2015 02/27/15 | Sold | $278,000 | -3.2% | $251 / Sq Ft |
| 12/23/2014 12/23/14 | Pending | -- | -- | -- |
| 12/20/2014 12/20/14 | Price Changed | $287,123 | -0.3% | $259 / Sq Ft |
| 12/12/2014 12/12/14 | Price Changed | $288,122 | 0.0% | $260 / Sq Ft |
| 12/12/2014 12/12/14 | Price Changed | $288,123 | -0.3% | $260 / Sq Ft |
| 12/05/2014 12/05/14 | For Sale | $289,123 | -- | $261 / Sq Ft |
Tax History Compared to Growth
Tax History
| Year | Tax Paid | Tax Assessment Tax Assessment Total Assessment is a certain percentage of the fair market value that is determined by local assessors to be the total taxable value of land and additions on the property. | Land | Improvement |
|---|---|---|---|---|
| 2025 | $5,634 | $527,500 | $306,700 | $220,800 |
| 2024 | $5,325 | $500,000 | $289,200 | $210,800 |
| 2023 | $5,151 | $457,500 | $254,100 | $203,400 |
| 2022 | $4,906 | $408,500 | $233,100 | $175,400 |
| 2021 | $4,662 | $377,800 | $202,400 | $175,400 |
| 2020 | $4,589 | $385,000 | $192,800 | $192,200 |
| 2019 | $4,385 | $360,000 | $175,200 | $184,800 |
| 2018 | $4,022 | $347,300 | $170,000 | $177,300 |
| 2017 | $3,592 | $298,100 | $158,600 | $139,500 |
| 2016 | $2,994 | $245,400 | $158,300 | $87,100 |
| 2015 | $2,809 | $233,700 | $150,800 | $82,900 |
| 2014 | -- | $239,100 | $150,800 | $88,300 |
Agents Affiliated with this Home
-
Len Ferrari

Seller's Agent in 2024
Len Ferrari
Century 21 North East
(781) 608-5008
4 in this area
33 Total Sales
-
Alma Pacheco

Buyer's Agent in 2024
Alma Pacheco
StartPoint Realty
(857) 258-1431
2 in this area
41 Total Sales
-
Roberta Nelson
R
Seller's Agent in 2020
Roberta Nelson
Classified Realty Group
(781) 910-2492
1 in this area
20 Total Sales
-
Jason Saphire

Seller's Agent in 2015
Jason Saphire
Saphire Hospitality, Inc.
(877) 249-5478
1,278 Total Sales
Map
Source: MLS Property Information Network (MLS PIN)
MLS Number: 73275810
APN: SAUG-000007F-000026-000003
