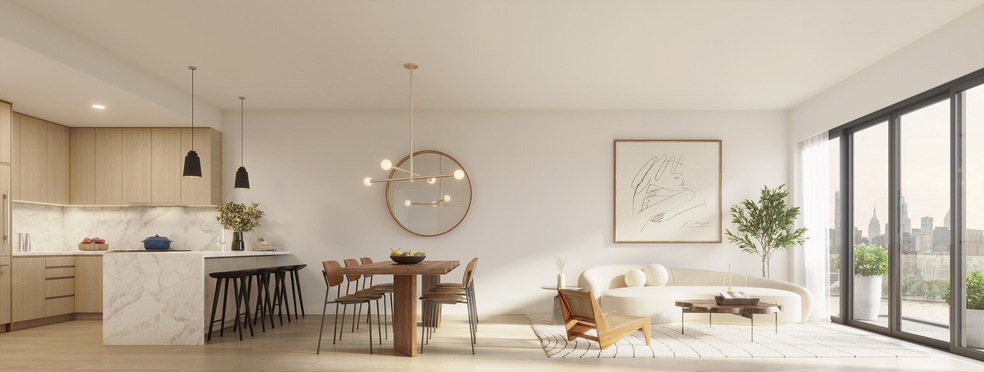
Marina Astoria 30-05 Vernon Blvd Unit 3-E Long Island City, NY 11102
Astoria NeighborhoodHighlights
- Rooftop Deck
- Balcony
- Garage
- I.S. 126Q Albert Shanker School Community School Rated A-
- Central Air
- 1-minute walk to Hallets Cove Playground
About This Home
As of November 2024Waterfront Luxury at Marina Astoria
Boasting chic finishes, private outdoor space, and close proximity to public transportation, lush parks, and dozens of restaurants, cafes, bars, and shops, this brand new 2-bedroom, 2-bathroom home is a portrait of contemporary city living.
Floor-to-ceiling triple-pane windows let in an abundance of natural light while keeping interiors quiet and temperature-stable. Wide plank oak floors run throughout an open-concept floorplan that maximizes square footage. Solid core doors feature smart lock hardware, and Nest-controlled heating and cooling offers precision temperature control and optimizes energy efficiency.
The balcony/terrace is perfect for urban gardening, sun lounging, and entertaining. There is also a convenient in-unit washer/dryer. The home begins with an open plan living room, dining room, and kitchen saturated with eastern light. The kitchen is equipped with chic quartz countertops and backsplash, custom soft-close cabinets and drawers, a sleek Grohe faucet, and high-end fully integrated appliances from Blomberg. Spacious and bright, the primary bedroom has a huge walk-in closet and a sumptuous en-suite bathroom with a custom oak vanity, a Toto toilet, polished chrome Grohe fixture, and a glass-enclosed walk-in shower.
The second bedroom has a built-in reach-in closet and easy access to a second full bathroom with a custom oak vanity, a Duravit wall-mounted toilet, and polished chrome Toto fixtures.
The Marina Astoria is a brand new luxury waterfront condominium nestled in one of the most culturally vibrant neighborhoods in the entire city. With incredible amenity spaces and quick access to Astoria’s main pedestrian strips, Marina Astoria offers residents a best-of-both-worlds living experience. The building has a landscaped courtyard, fitness center, library, pet spa, co-working space, meditation room, children’s playroom, and a furnished rooftop terrace with picturesque skyline views.
There is also on-site parking, private storage, and a bicycle room. Broadway and 30th and 31st Avenues are thronged with eateries and nightlife options. Hallet’s Cove Beach, Socrates Sculpture Park, Rainey Park, and The Noguchi Museum are all just down the street, and the athletic fields and public pool in Astoria Park are a few blocks away. Public transportation options include the NYC Ferry and the N/W subway lines. Pets are welcome.
The complete offering terms are in an offering plan available from the Sponsor. File No. CD21-0329. Sponsor: 3005 Vernon Blvd Joint Venture LLC, 3901 Main St, Suite 501 Flushing, New York 11354.
Last Agent to Sell the Property
Nest Seekers LLC License #10301214618 Listed on: 10/16/2024

Property Details
Home Type
- Condominium
Est. Annual Taxes
- $8,916
Year Built
- Built in 2022
HOA Fees
- $608 Monthly HOA Fees
Parking
- Garage
Home Design
- 631 Sq Ft Home
Bedrooms and Bathrooms
- 1 Bedroom
- 1 Full Bathroom
Laundry
- Laundry in unit
- Dryer
- Washer
Additional Features
- Central Air
Listing and Financial Details
- Legal Lot and Block 36 / 506
Community Details
Overview
- Astoria Subdivision
- 7-Story Property
Amenities
- Rooftop Deck
- Courtyard
Similar Homes in the area
Home Values in the Area
Average Home Value in this Area
Property History
| Date | Event | Price | Change | Sq Ft Price |
|---|---|---|---|---|
| 11/19/2024 11/19/24 | Sold | $740,000 | +5.0% | $1,173 / Sq Ft |
| 11/19/2024 11/19/24 | Pending | -- | -- | -- |
| 10/16/2024 10/16/24 | For Sale | $705,000 | -- | $1,117 / Sq Ft |
Tax History Compared to Growth
Agents Affiliated with this Home
-
Michael Bethoney

Seller's Agent in 2024
Michael Bethoney
Nest Seekers LLC
(781) 929-8403
11 in this area
410 Total Sales
-
Michael DeSena

Seller Co-Listing Agent in 2024
Michael DeSena
Nest Seekers LLC
(347) 651-6219
6 in this area
19 Total Sales
About Marina Astoria
Map
Source: Real Estate Board of New York (REBNY)
MLS Number: RLS11022002
APN: 630100-00506-0036
- 30-05 Vernon Blvd Unit 6-F
- 30-05 Vernon Blvd Unit 3-B
- 30-05 Vernon Blvd Unit 4-H
- 30-05 Vernon Blvd Unit 3-H
- 30-05 Vernon Blvd Unit PH-F
- 30-05 Vernon Blvd Unit PH-D
- 30-05 Vernon Blvd Unit 6-A
- 30-05 Vernon Blvd Unit 3-K
- 30-05 Vernon Blvd Unit 5-K
- 30-05 Vernon Blvd Unit 6-H
- 30-05 Vernon Blvd Unit 3-D
- 30-05 Vernon Blvd Unit 6-C
- 30-05 Vernon Blvd Unit 4-J
- 30-05 Vernon Blvd Unit 5-H
- 11-28 Welling Ct
- 30-55 Vernon Blvd Unit 8H
- 30-55 Vernon Blvd Unit 5N
- 30-55 Vernon Blvd Unit 3F
- 30-55 Vernon Blvd Unit 3A
- 30-55 Vernon Blvd Unit 3S
