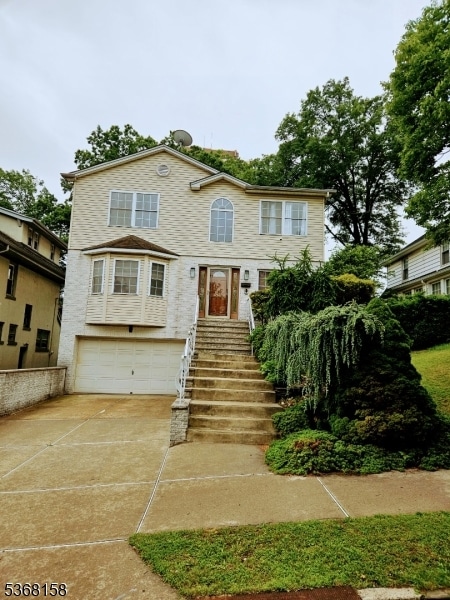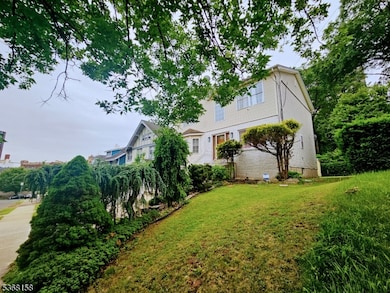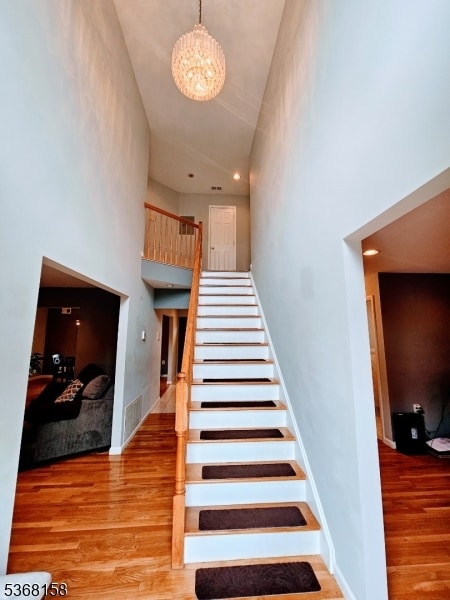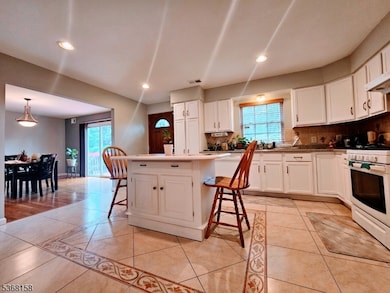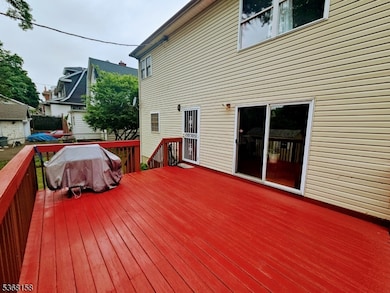30-32 Custer Ave Newark, NJ 07112
Weequahic NeighborhoodHighlights
- Spa
- Wood Flooring
- High Ceiling
- Deck
- Attic
- Home Office
About This Home
Single-family living at its finest awaits you at 30-32 Custer Ave! This grand and beautiful Colonial home spawning over 2,500. square feet offers a luxurious space for the entire household. The Ground level introduces a sizable 2-car attached garage, Family or Recreational room, Laundry room with washer and gas dryer as well as an Utility Room with newer furnace. Floor 1 offers an entrance Foyer with cathedral ceilings, generous Living room for entertaining, Eat-in Kitchen with large center-island, formal Dining room with Slider doors that leads to a expansive rear deck and backyard for all your gatherings, Den or an Office along with a Powder room. Level 2 is where you'll find a sweeping Master-suite with multiple walk-in closets, jetted jacuzzi tub, separate stand-up shower along with 2-additional bedrooms and 2nd full bathroom. Convenient to historic Weequahic Park, Newark Penn Station with mass transit to NYC, Newark International Airport and much more. Pets allowed for an additional monthly fee. First Month's rent, Security deposit and Broker fee due at lease signing. Act now!
Listing Agent
KELLER WILLIAMS PARK VIEWS Brokerage Phone: 862-588-5991 Listed on: 07/01/2025

Home Details
Home Type
- Single Family
Est. Annual Taxes
- $8,153
Year Built
- Built in 2001
Lot Details
- 5,227 Sq Ft Lot
- Privacy Fence
- Level Lot
Parking
- 2 Car Attached Garage
Home Design
- Tile
Interior Spaces
- 2,872 Sq Ft Home
- High Ceiling
- Entrance Foyer
- Family Room
- Living Room
- Formal Dining Room
- Home Office
- Utility Room
- Wood Flooring
- Finished Basement
- Walk-Out Basement
- Attic
Kitchen
- Eat-In Kitchen
- Gas Oven or Range
- <<microwave>>
- Dishwasher
- Kitchen Island
Bedrooms and Bathrooms
- 3 Bedrooms
- Primary bedroom located on second floor
- Walk-In Closet
- Powder Room
Laundry
- Laundry Room
- Dryer
- Washer
Home Security
- Intercom
- Fire and Smoke Detector
Outdoor Features
- Spa
- Deck
Utilities
- Forced Air Heating and Cooling System
- Gas Water Heater
Community Details
- Pets Allowed
Listing and Financial Details
- Tenant pays for cable t.v., electric, gas, heat, hot water
- Assessor Parcel Number 1614-03637-0000-00081-0000-
Map
Source: Garden State MLS
MLS Number: 3972626
APN: 14-03637-0000-00081
- 290-292 Meeker Ave
- 253 Meeker Ave
- 251 Meeker Ave Unit 253
- 103 Renner Ave Unit 105
- 105 Renner Ave
- 66 Scheerer Ave Unit 68
- 66-68 Scheerer Ave
- 77-81 Shephard Ave
- 384 Badger Ave
- 73 Mapes Ave
- 917 Bergen St Unit 2
- 408 Chadwick Ave
- 282 Ridgewood Ave Unit 284
- 116-118 Shephard Ave
- 124 Shephard Ave
- 1041 Hunterdon St
- 117 Lehigh Ave
- 116 Mapes Ave Unit 3
- 19 Lyons Ave Unit 402
- 19-31 Lyons Ave
- 555 Elizabeth Ave
- 9 Shephard Ave Unit 2
- 440 Elizabeth Ave
- 43-47 Mapes Ave
- 924 Hunterdon St Unit 1
- 63 Mapes Ave Unit 3
- 67 Mapes Ave
- 924 Bergen St
- 34 Lehigh Ave Unit 38
- 9-11 Marie Place Unit 1
- 52 - 54 Lehigh Ave Unit 3
- 905 Bergen St Unit 2
- 905 Bergen St
- 905 Bergen St Unit 1
- 905 Bergen St
- 380 Peshine Ave
- 410 Chadwick Ave Unit 1
- 422 Jelliff Ave
- 275 Ridgewood Ave Unit 2
- 275 Ridgewood Ave Unit 1
