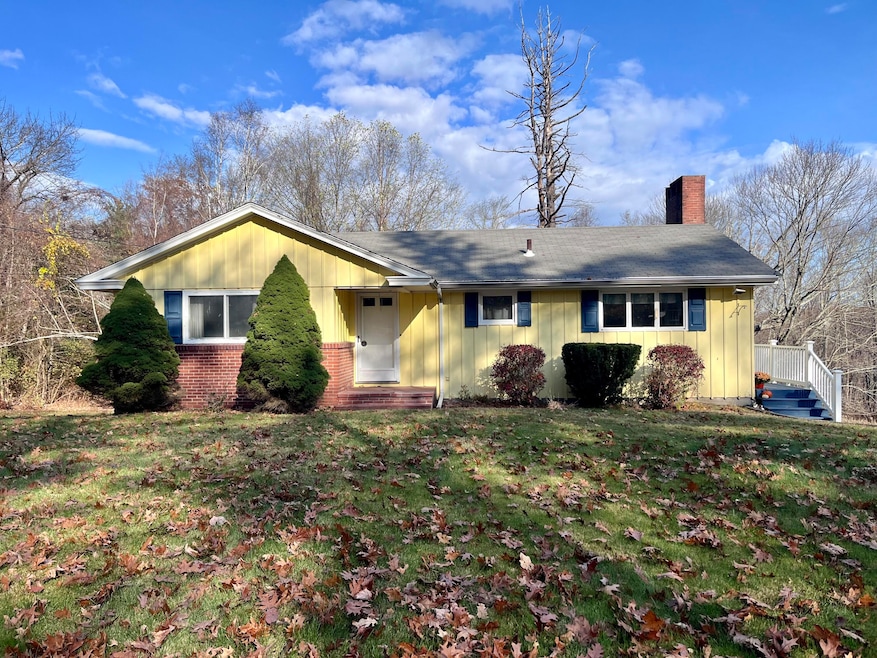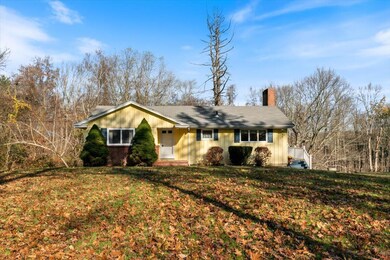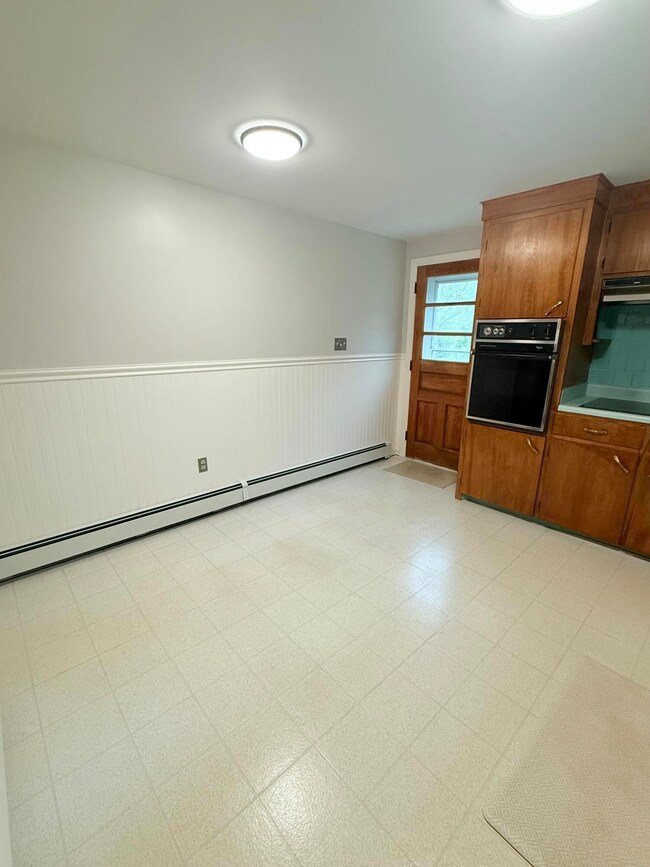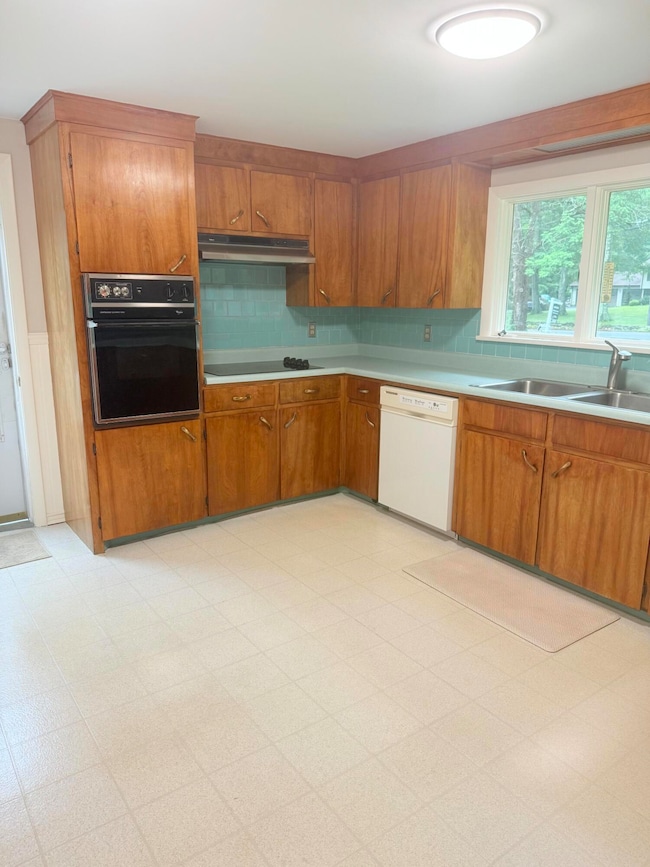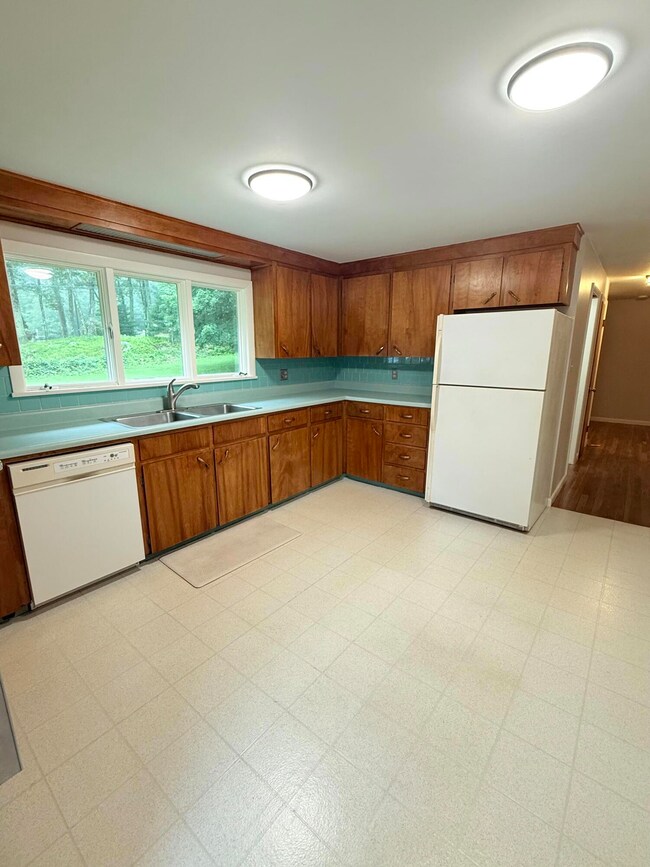
30 Auburn Rd Millbury, MA 01527
Estimated payment $3,307/month
Highlights
- Medical Services
- Wood Flooring
- No HOA
- Wooded Lot
- 2 Fireplaces
- Tennis Courts
About This Home
Discover the possibilities of this charming ranch nestled on 6.43 acres in desirable Millbury. Offering privacy and potential to subdivide (buyer to verify), this home features hardwood floors throughout and boasts key upgrades including a NEW septic system, NEW furnace, and NEWLY painted walls. Step into the kitchen that opens to a cozy living room complete with a wood-burning fireplace and a large picture window, creating a bright and inviting space. Down the hallway, you'll find a full bathroom and 3 bedrooms on the main level. The basement offers additional space for entertainment with a rec room featuring a wood stove and bar, a half bathroom, a utility room, and an unfinished area perfect for storage. Ideal for renovation enthusiasts or builders, this property offers abundant potential to transform it into your dream home or explore ADU (Accessory Dwelling Unit) opportunities. Enjoy peaceful surroundings with ample room for outdoor activities, gardens, or expansion. This rare opportunity is drawing significant attention! Don't miss your chance to own a slice of tranquility - before this unique property is gone!
Home Details
Home Type
- Single Family
Est. Annual Taxes
- $5,179
Year Built
- Built in 1961
Lot Details
- 6.43 Acre Lot
- Home fronts a stream
- Near Conservation Area
- Level Lot
- Wooded Lot
Home Design
- Poured Concrete
- Shingle Roof
- Asphalt Roof
- Clapboard
Interior Spaces
- 1,580 Sq Ft Home
- 1-Story Property
- 2 Fireplaces
- Wood Burning Fireplace
- Bay Window
- Living Room
Kitchen
- <<builtInOvenToken>>
- Cooktop<<rangeHoodToken>>
- Dishwasher
Flooring
- Wood
- Carpet
- Vinyl
Bedrooms and Bathrooms
- 3 Bedrooms
Basement
- Basement Fills Entire Space Under The House
- Interior Basement Entry
Parking
- 4 Parking Spaces
- Open Parking
Location
- Property is near place of worship
- Property is near shops
- Property is near a golf course
Utilities
- No Cooling
- Hot Water Heating System
- Well
- Electric Water Heater
- Septic Tank
- Cable TV Available
Listing and Financial Details
- Assessor Parcel Number M:050 B:0000008 L:
Community Details
Recreation
- Tennis Courts
- Horse Trails
- Bike Trail
Additional Features
- No Home Owners Association
- Medical Services
Map
Home Values in the Area
Average Home Value in this Area
Tax History
| Year | Tax Paid | Tax Assessment Tax Assessment Total Assessment is a certain percentage of the fair market value that is determined by local assessors to be the total taxable value of land and additions on the property. | Land | Improvement |
|---|---|---|---|---|
| 2025 | $5,179 | $386,800 | $154,900 | $231,900 |
| 2024 | $4,771 | $360,600 | $144,800 | $215,800 |
| 2023 | $4,315 | $298,600 | $107,000 | $191,600 |
| 2022 | $4,226 | $281,700 | $107,000 | $174,700 |
| 2021 | $164 | $270,400 | $107,000 | $163,400 |
| 2020 | $4,081 | $266,200 | $107,000 | $159,200 |
| 2019 | $4,054 | $255,800 | $106,500 | $149,300 |
| 2018 | $3,881 | $237,500 | $106,500 | $131,000 |
| 2017 | $3,827 | $232,900 | $110,400 | $122,500 |
| 2016 | $3,615 | $219,600 | $110,400 | $109,200 |
| 2015 | $3,666 | $222,700 | $116,100 | $106,600 |
| 2014 | $3,552 | $207,700 | $115,600 | $92,100 |
Property History
| Date | Event | Price | Change | Sq Ft Price |
|---|---|---|---|---|
| 07/08/2025 07/08/25 | For Sale | $519,000 | -- | $449 / Sq Ft |
Purchase History
| Date | Type | Sale Price | Title Company |
|---|---|---|---|
| Quit Claim Deed | -- | None Available |
Similar Homes in Millbury, MA
Source: Cape Cod & Islands Association of REALTORS®
MLS Number: 22503325
APN: MILB-000050-000000-000008
- 0 Auburn Rd
- 394 1/2 Greenwood St
- 42 Alpine St
- 47 Horne Way
- 231 Millbury St
- 24 Elmwood St
- 15 Chunis Ave
- 36 High St
- 3 May Ln
- 6 Whitetail Run
- 85 W Main St
- 4 Whitetail Run
- 303 W Main St
- 16 Pinrock Rd
- 18 Pinrock Rd
- 3 Washington St Unit 70
- 12 Stratford Village Dr Unit 12
- 557 SW Cutoff Unit 100
- 11 Laurel Dr
- 14 Pinrock Rd
- 3 Orchard St Unit A
- 4 Farnsworth Ct Unit E
- 19 Main St
- 2XX Miles St Unit 1
- 19 Canal St
- 328 Greenwood St
- 7 Cobblestone Village Way
- 65 Canal St
- 40 Central St
- 6 Holstrom Ct Unit 2
- 10 Holstrom Ct Unit . 2
- 38 Tatman St Unit 1
- 35 Whipple St Unit .3
- 20 Reeves St Unit 2
- 20 Reeves St Unit 1
- 6 Henry Terrace Unit 6-8
- 5 Thenius St Unit 2
- 7 Thenius St Unit 2
- 4 Thenius St Unit 3
- 101 Malvern Rd Unit 2
