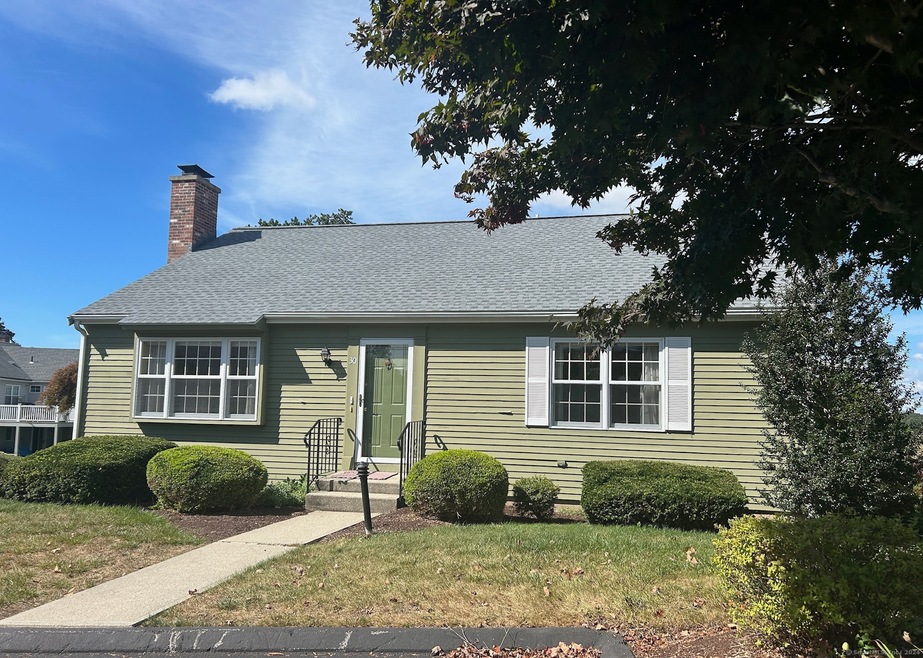
30 Aylesbury Cir Madison, CT 06443
Highlights
- Waterfront
- Deck
- Attic
- Walter C. Polson Upper Middle School Rated A
- Ranch Style House
- 1 Fireplace
About This Home
As of December 2024Spacious condo with extensive views of the Hammonasset Estuary across rear of the house. There are 2 large bedrooms with a primary bedroom with water views, gleaming hardwood floors in living room dining room and family room. There is a large Bay Window with an expansive view of picturesque rear of condo. A sunporch with a newer deck adds to the great floor plan. A new roof, natural gas heating & AC, new hot water heater as well as an open kitchen with new microwave oven and lots of cabinet space are some of the features of this condo. A finished lower level with a walk out to the lovely back yard is also a bonus.. A two story garage with lots of storage ads to the many features of this condo. There is a land lease of $125 per month which expires on or before June 2034.
Last Agent to Sell the Property
William Pitt Sotheby's Int'l License #REB.0408160 Listed on: 09/27/2024

Property Details
Home Type
- Condominium
Est. Annual Taxes
- $9,442
Year Built
- Built in 1979
Lot Details
- Waterfront
- End Unit
- Garden
HOA Fees
- $480 Monthly HOA Fees
Home Design
- Ranch Style House
- Frame Construction
- Clap Board Siding
Interior Spaces
- 1 Fireplace
- Pull Down Stairs to Attic
Kitchen
- <<builtInOvenToken>>
- Cooktop<<rangeHoodToken>>
- <<microwave>>
Bedrooms and Bathrooms
- 2 Bedrooms
Finished Basement
- Heated Basement
- Walk-Out Basement
- Basement Fills Entire Space Under The House
- Basement Storage
Parking
- 1 Car Garage
- Parking Deck
Outdoor Features
- Deck
- Rain Gutters
Location
- Property is near shops
- Property is near a golf course
Schools
- Daniel Hand High School
Utilities
- Central Air
- Heating System Uses Natural Gas
- Underground Utilities
- Cable TV Available
Listing and Financial Details
- Assessor Parcel Number 1155439
Community Details
Overview
- Association fees include grounds maintenance, trash pickup, snow removal, property management, road maintenance
- 164 Units
- Property managed by Summit Management
Pet Policy
- Pets Allowed
Similar Homes in the area
Home Values in the Area
Average Home Value in this Area
Property History
| Date | Event | Price | Change | Sq Ft Price |
|---|---|---|---|---|
| 12/20/2024 12/20/24 | Sold | $632,000 | -2.6% | $214 / Sq Ft |
| 10/29/2024 10/29/24 | Price Changed | $649,000 | -5.9% | $220 / Sq Ft |
| 10/22/2024 10/22/24 | Price Changed | $690,000 | -2.8% | $234 / Sq Ft |
| 09/29/2024 09/29/24 | For Sale | $710,000 | -- | $241 / Sq Ft |
Tax History Compared to Growth
Tax History
| Year | Tax Paid | Tax Assessment Tax Assessment Total Assessment is a certain percentage of the fair market value that is determined by local assessors to be the total taxable value of land and additions on the property. | Land | Improvement |
|---|---|---|---|---|
| 2025 | $9,627 | $429,200 | $0 | $429,200 |
| 2024 | $9,442 | $429,200 | $0 | $429,200 |
| 2023 | $8,314 | $277,400 | $0 | $277,400 |
| 2022 | $8,158 | $277,400 | $0 | $277,400 |
| 2021 | $8,003 | $277,400 | $0 | $277,400 |
| 2020 | $7,864 | $277,400 | $0 | $277,400 |
| 2019 | $7,864 | $277,400 | $0 | $277,400 |
| 2018 | $7,647 | $272,700 | $0 | $272,700 |
| 2017 | $7,445 | $272,700 | $0 | $272,700 |
| 2016 | $7,224 | $272,700 | $0 | $272,700 |
| 2015 | $7,025 | $272,700 | $0 | $272,700 |
| 2014 | $7,911 | $314,300 | $0 | $314,300 |
Agents Affiliated with this Home
-
Jennifer Trautman Turton

Seller's Agent in 2024
Jennifer Trautman Turton
William Pitt
(203) 464-4917
17 in this area
26 Total Sales
-
Tim Galvin

Buyer's Agent in 2024
Tim Galvin
William Raveis Real Estate
(203) 641-3728
3 in this area
42 Total Sales
-
Leigh Whiteman

Buyer Co-Listing Agent in 2024
Leigh Whiteman
William Raveis Real Estate
(203) 672-4400
14 in this area
139 Total Sales
Map
Source: SmartMLS
MLS Number: 24049809
APN: MADI-000032-000000-000001-000030
- 1339 Boston Post Rd Unit 2-5
- 1339 Boston Post Rd Unit 2-6
- 1339 Boston Post Rd Unit 3-1
- 1339 Boston Post Rd Unit 3-2
- 1339 Boston Post Rd Unit 3-3
- 1339 Boston Post Rd Unit 3-5
- 1339 Boston Post Rd Unit 3-6
- 1339 Boston Post Rd Unit 2-3
- 1339 Boston Post Rd Unit 2-2
- 1339 Boston Post Rd Unit 2-1
- 1339 Boston Post Rd Unit 3-4
- 1339 Boston Post Rd Unit 2-4
- 1341 Boston Post Rd Unit 3-6
- 1341 Boston Post Rd Unit 3-5
- 1341 Boston Post Rd Unit 3-3
- 1341 Boston Post Rd Unit 3-2
- 1341 Boston Post Rd Unit 3-1
- 1341 Boston Post Rd Unit 2-6
- 1341 Boston Post Rd Unit 2-5
- 1341 Boston Post Rd Unit 2-3
