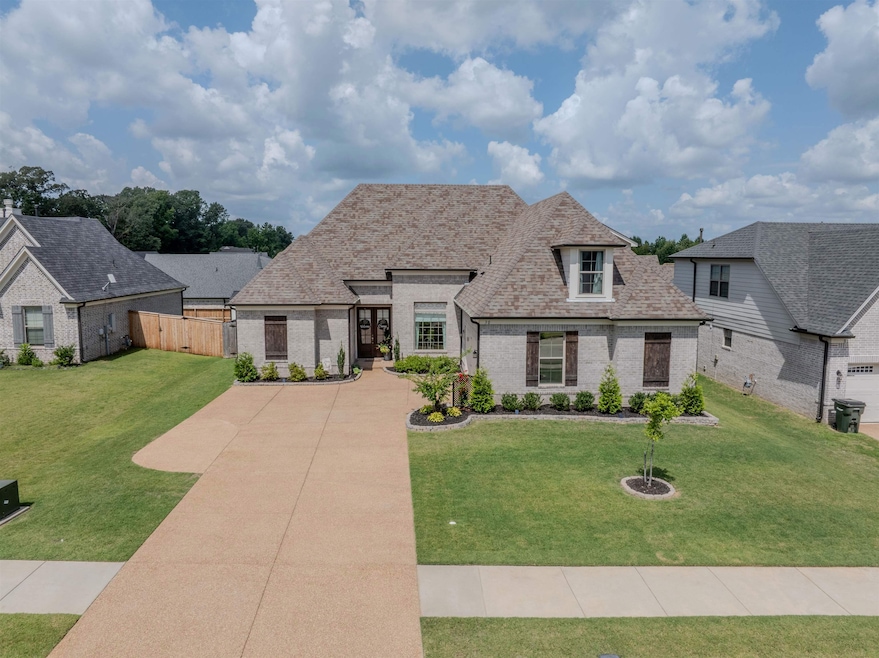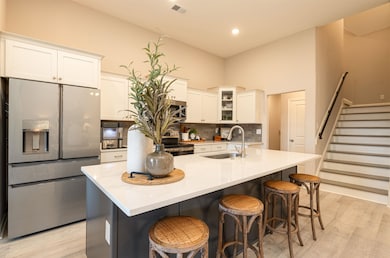
30 Brook Meadow Ln Oakland, TN 38060
Estimated payment $2,560/month
Highlights
- Landscaped Professionally
- Wood Flooring
- Whirlpool Bathtub
- Traditional Architecture
- Main Floor Primary Bedroom
- Attic
About This Home
Discover your dream home! This stunning 4-bedroom, 3-bathroom custom home, built by Regency Homebuilders in 2022. Split open floor plan perfect for modern living. Gourmet kitchen with quartz countertops, upgraded cabinets, tile backsplash, island, and upgraded dishwasher. Luxurious primary bathroom with vaulted ceilings, seamless glass walk-through shower, soaking tub, upgraded mirrors, and walk-in closet with custom shelving. Extended covered back porch for outdoor relaxation. Additional concrete driveway parking and insulated double garage door. Custom window treatments, additional custom lighting, and Ethernet throughout. Professionally landscaped with a border and 6-foot privacy fence.
Open House Schedule
-
Sunday, July 20, 20252:00 to 4:00 pm7/20/2025 2:00:00 PM +00:007/20/2025 4:00:00 PM +00:00Add to Calendar
Home Details
Home Type
- Single Family
Est. Annual Taxes
- $971
Year Built
- Built in 2022
Lot Details
- Wood Fence
- Landscaped Professionally
HOA Fees
- $25 Monthly HOA Fees
Home Design
- Traditional Architecture
- Slab Foundation
- Composition Shingle Roof
Interior Spaces
- 2,600-2,799 Sq Ft Home
- 2,732 Sq Ft Home
- 1.5-Story Property
- Smooth Ceilings
- Ceiling Fan
- Gas Log Fireplace
- Some Wood Windows
- Great Room
- Breakfast Room
- Dining Room
- Den with Fireplace
- Laundry Room
- Attic
Kitchen
- Breakfast Bar
- Cooktop
- Microwave
- Dishwasher
- Kitchen Island
Flooring
- Wood
- Partially Carpeted
- Tile
Bedrooms and Bathrooms
- 4 Bedrooms | 3 Main Level Bedrooms
- Primary Bedroom on Main
- Split Bedroom Floorplan
- Walk-In Closet
- 3 Full Bathrooms
- Dual Vanity Sinks in Primary Bathroom
- Whirlpool Bathtub
- Bathtub With Separate Shower Stall
Parking
- 2 Car Garage
- Front Facing Garage
- Garage Door Opener
Outdoor Features
- Covered patio or porch
Utilities
- Central Heating and Cooling System
- Heating System Uses Gas
Community Details
- Fairway Village Subd Subdivision
- Mandatory home owners association
Listing and Financial Details
- Assessor Parcel Number 081M G00200
Map
Home Values in the Area
Average Home Value in this Area
Tax History
| Year | Tax Paid | Tax Assessment Tax Assessment Total Assessment is a certain percentage of the fair market value that is determined by local assessors to be the total taxable value of land and additions on the property. | Land | Improvement |
|---|---|---|---|---|
| 2024 | $971 | $79,275 | $11,250 | $68,025 |
| 2023 | $1,024 | $79,275 | $0 | $0 |
| 2022 | $971 | $56,700 | $11,250 | $45,450 |
| 2021 | $0 | $11,250 | $11,250 | $0 |
Property History
| Date | Event | Price | Change | Sq Ft Price |
|---|---|---|---|---|
| 07/17/2025 07/17/25 | For Sale | $443,000 | +4.4% | $170 / Sq Ft |
| 08/15/2022 08/15/22 | Sold | $424,179 | +2.1% | $163 / Sq Ft |
| 10/05/2021 10/05/21 | Pending | -- | -- | -- |
| 10/05/2021 10/05/21 | For Sale | $415,619 | -- | $160 / Sq Ft |
Purchase History
| Date | Type | Sale Price | Title Company |
|---|---|---|---|
| Warranty Deed | $424,179 | Memphis Title |
Mortgage History
| Date | Status | Loan Amount | Loan Type |
|---|---|---|---|
| Open | $27,500 | Credit Line Revolving | |
| Open | $339,343 | New Conventional | |
| Previous Owner | $308,000 | Construction |
Similar Homes in Oakland, TN
Source: Memphis Area Association of REALTORS®
MLS Number: 10201412
APN: 024081M G 00200
- 35 Misty Meadow Ln
- 60 Misty Meadow Ln
- 100 Hughetta St
- 240 Laurel Wood Ln
- 125 Cole Creek Ln
- 145 Misty Meadow Ln
- 125 Laurel Wood Ln
- 150 Hughetta St S
- 60 N Hughetta St N
- 110 Cole Creek Ln
- 195 Hughetta St S
- 115 Misty Ridge Loop
- 75 Laurel Wood Ln
- 95 Misty Ridge Loop
- 55 Misty Ridge Ln
- 35 Misty Ridge Loop
- 75 Shady Pines Cove
- 190 Hughetta St S
- 205 Hughetta St S
- 40 Laurel Wood Ln
- 15 Oakridge Cove
- 50 Birkdale Dr
- 35 Center Oak Dr
- 40 Center Oak Dr
- 155 Acadis Cir
- 95 Fairoaks Dr
- 190 Winding Creek Dr
- 240 Winding Creek Dr
- 105 Clay Hills Dr
- 200 Village Dr
- 305 Village Dr
- 30 Mossy Springs Cove
- 25 Penny Ln
- 180 Susanne Dr
- 15 Rolling Oaks Dr
- 70 Southwind Dr
- 35 Lakewood Cove
- 40 Sweet Leaf Ln
- 20 Lakewood Cove
- 45 Oakland Woods Cove






