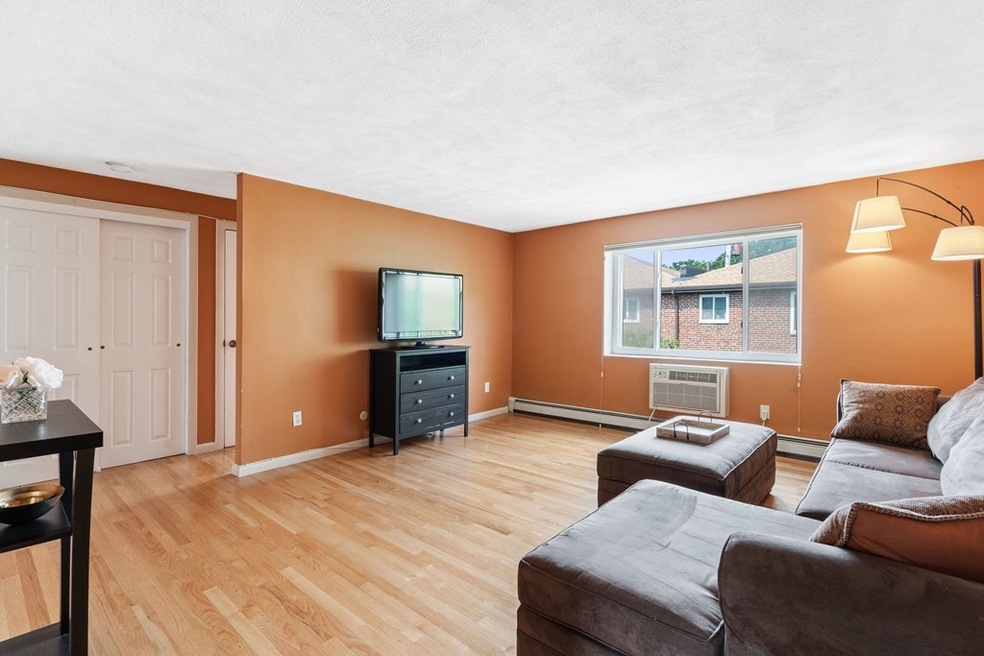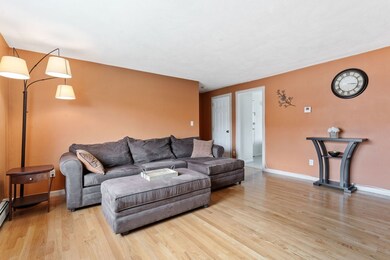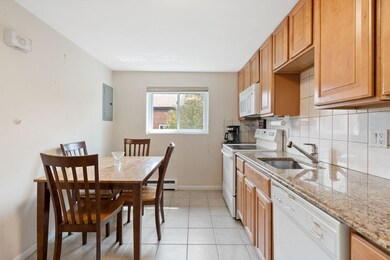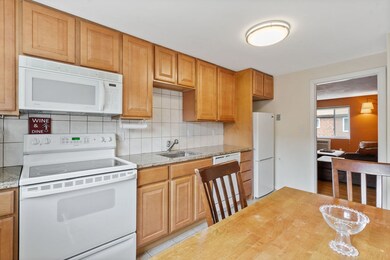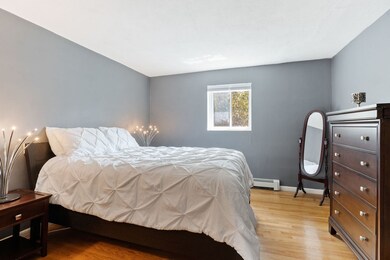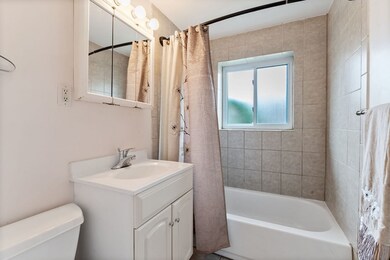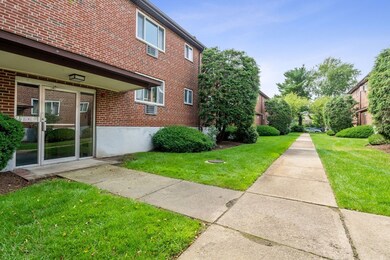
30 Bryon Rd Unit 4 Chestnut Hill, MA 02467
West Roxbury NeighborhoodAbout This Home
As of September 2020Located on the bucolic Chestnut Hill/West Roxbury line, this enchanting home offers owners a tranquil lifestyle close to downtown Boston, but set apart in outstanding, professionally-managed association. Entry to large living room with gleaming hardwood floors and windows facing out over the entry courtyard, perfect for entertaining. Living room flows to spacious eat-in kitchen with wall of cabinetry for plentiful storage and spacious granite countertops to complete. Expansive bedroom set on opposite end, easily accommodating a full king bedroom set. Wall-mounted A/C included, with laundry facilities in the association and deeded reserved parking space. Steps away, the association boasts an impressive suite of amenities for residents, including large in-ground pool and beautifully-maintained tennis courts. All this and more, just minutes from Chestnut Hill's finest restaurants and shops, and a quick commute into downtown Boston.
Last Agent to Sell the Property
Keller Williams Realty Boston-Metro | Back Bay Listed on: 07/16/2020

Co-Listed By
Zach Jay
Keller Williams Realty Boston-Metro | Back Bay License #449586888
Property Details
Home Type
- Condominium
Year Built
- Built in 1955
Kitchen
- Range<<rangeHoodToken>>
- <<microwave>>
- Freezer
Flooring
- Wood
- Tile
Utilities
- Cooling System Mounted In Outer Wall Opening
- Hot Water Baseboard Heater
- Heating System Uses Gas
Community Details
- Call for details about the types of pets allowed
Similar Home in Chestnut Hill, MA
Home Values in the Area
Average Home Value in this Area
Property History
| Date | Event | Price | Change | Sq Ft Price |
|---|---|---|---|---|
| 11/29/2024 11/29/24 | Off Market | $2,200 | -- | -- |
| 09/28/2024 09/28/24 | For Rent | $2,200 | +25.7% | -- |
| 07/24/2021 07/24/21 | Rented | $1,750 | 0.0% | -- |
| 07/19/2021 07/19/21 | Under Contract | -- | -- | -- |
| 07/15/2021 07/15/21 | Price Changed | $1,750 | -1.4% | $3 / Sq Ft |
| 06/29/2021 06/29/21 | For Rent | $1,775 | +4.4% | -- |
| 09/11/2020 09/11/20 | Rented | $1,700 | 0.0% | -- |
| 09/11/2020 09/11/20 | Under Contract | -- | -- | -- |
| 09/03/2020 09/03/20 | For Rent | $1,700 | 0.0% | -- |
| 09/01/2020 09/01/20 | Sold | $270,000 | +0.4% | $432 / Sq Ft |
| 07/18/2020 07/18/20 | Pending | -- | -- | -- |
| 07/16/2020 07/16/20 | For Sale | $269,000 | -- | $430 / Sq Ft |
Tax History Compared to Growth
Agents Affiliated with this Home
-
Lee Kennon
L
Seller's Agent in 2021
Lee Kennon
Red Tree Real Estate
(617) 487-8015
21 Total Sales
-
Steven Cohen Team

Seller's Agent in 2020
Steven Cohen Team
Keller Williams Realty Boston-Metro | Back Bay
(617) 861-3636
9 in this area
484 Total Sales
-
Chen Levari
C
Seller's Agent in 2020
Chen Levari
Gibson Sotheby's International Realty
(617) 893-7077
8 in this area
23 Total Sales
-
Z
Seller Co-Listing Agent in 2020
Zach Jay
Keller Williams Realty Boston-Metro | Back Bay
Map
Source: MLS Property Information Network (MLS PIN)
MLS Number: 72692539
- 36 Bryon Rd Unit 5
- 22 Bryon Rd Unit 3
- 64 Bryon Rd Unit 1
- 264 Lagrange St Unit U264
- 34 Westgate Rd Unit 3
- 44 Broadlawn Park Unit 18
- 28 Westgate Rd Unit 3
- 57 Broadlawn Park Unit 24
- 204 Lagrange St Unit 204
- 50-56 Broadlawn Park Unit 122
- 75 Wayne Rd
- 69 Princeton Rd
- 25 Kesseler Way
- 22 Scotney Rd
- 931 Lagrange St
- 65 Lagrange St
- 50 Grace Rd
- 359 Corey St
- 34 Lagrange St
- 200 Baldpate Hill Rd
