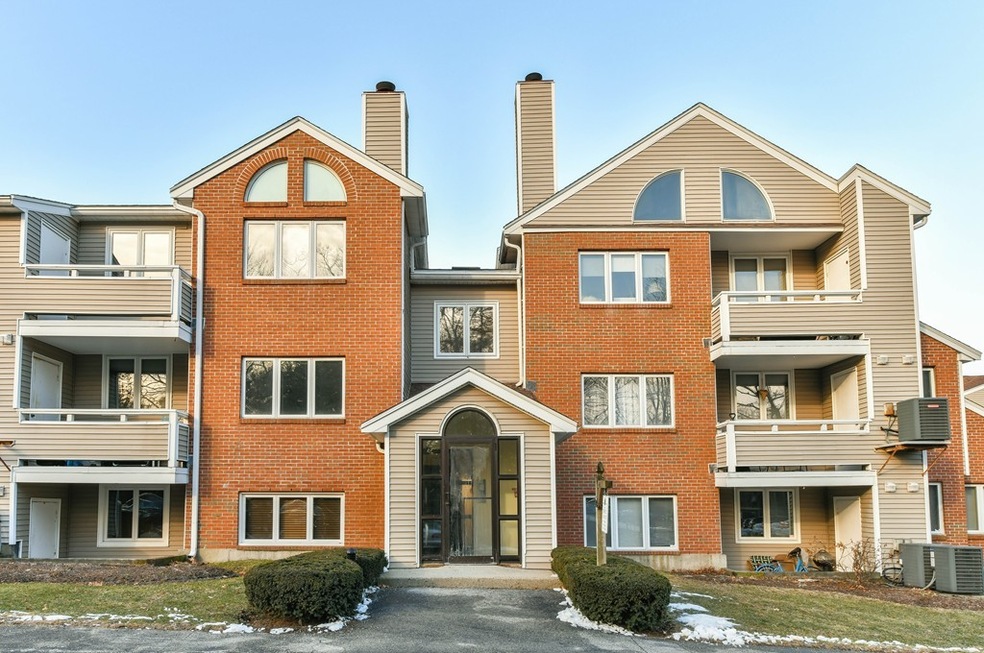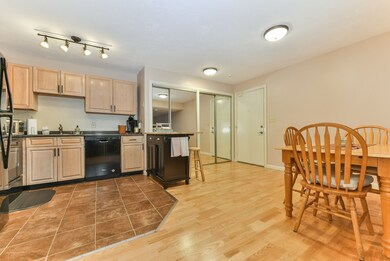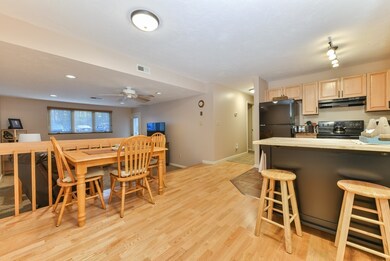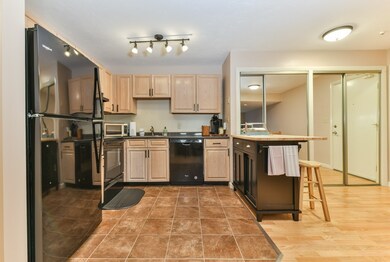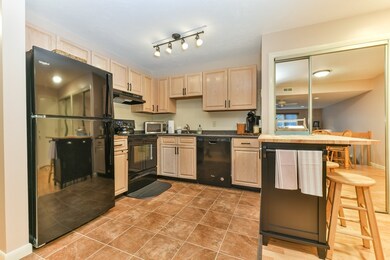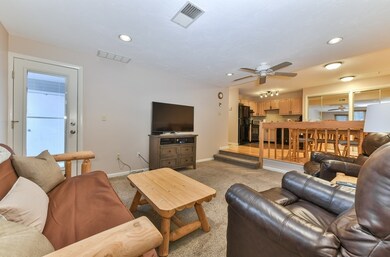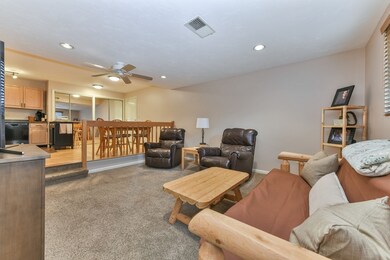
30 Chapman St Unit 104 East Weymouth, MA 02189
Highlights
- Forced Air Heating and Cooling System
- Washer and Dryer
- Wall to Wall Carpet
About This Home
As of October 2024Don't miss out on this immaculate Unit which has been freshly painted throughout, New refrigerator, stove, dishwasher and full size stackable washer / dryer, new window treatments throughout. All windows, doors, water heater and heat pump are newer. Move right in just in time to enjoy your private patio. Think spring and plant your own annual flowers and customize your patio. Conveniently located to all major routes and shopping. Don't pass this one up it is truly lovely. Owner being transferred.
Last Agent to Sell the Property
Jan Paccioretti
Coldwell Banker Realty - Milton License #455000571 Listed on: 02/12/2018
Last Buyer's Agent
Brian Stiles
Keller Williams Realty Signature Properties

Property Details
Home Type
- Condominium
Est. Annual Taxes
- $3,228
Year Built
- Built in 1988
HOA Fees
- $275 per month
Kitchen
- Range<<rangeHoodToken>>
- Dishwasher
- Disposal
Flooring
- Wall to Wall Carpet
- Laminate
Laundry
- Washer and Dryer
Utilities
- Forced Air Heating and Cooling System
- Heat Pump System
- Electric Water Heater
- Cable TV Available
Community Details
- Call for details about the types of pets allowed
Listing and Financial Details
- Assessor Parcel Number M:31 B:396 L:0293104
Ownership History
Purchase Details
Home Financials for this Owner
Home Financials are based on the most recent Mortgage that was taken out on this home.Purchase Details
Home Financials for this Owner
Home Financials are based on the most recent Mortgage that was taken out on this home.Purchase Details
Home Financials for this Owner
Home Financials are based on the most recent Mortgage that was taken out on this home.Purchase Details
Home Financials for this Owner
Home Financials are based on the most recent Mortgage that was taken out on this home.Purchase Details
Similar Homes in the area
Home Values in the Area
Average Home Value in this Area
Purchase History
| Date | Type | Sale Price | Title Company |
|---|---|---|---|
| Condominium Deed | $365,000 | None Available | |
| Condominium Deed | $365,000 | None Available | |
| Not Resolvable | $255,000 | -- | |
| Not Resolvable | $235,000 | -- | |
| Not Resolvable | $157,500 | -- | |
| Deed | $71,000 | -- |
Mortgage History
| Date | Status | Loan Amount | Loan Type |
|---|---|---|---|
| Open | $363,000 | Purchase Money Mortgage | |
| Closed | $363,000 | Purchase Money Mortgage | |
| Previous Owner | $241,000 | Stand Alone Refi Refinance Of Original Loan | |
| Previous Owner | $243,000 | Stand Alone Refi Refinance Of Original Loan | |
| Previous Owner | $242,250 | New Conventional | |
| Previous Owner | $188,000 | New Conventional | |
| Previous Owner | $149,625 | New Conventional | |
| Previous Owner | $100,000 | No Value Available |
Property History
| Date | Event | Price | Change | Sq Ft Price |
|---|---|---|---|---|
| 10/04/2024 10/04/24 | Sold | $375,000 | +1.4% | $405 / Sq Ft |
| 08/31/2024 08/31/24 | Pending | -- | -- | -- |
| 08/23/2024 08/23/24 | For Sale | $369,900 | +45.1% | $400 / Sq Ft |
| 03/19/2018 03/19/18 | Sold | $255,000 | 0.0% | $276 / Sq Ft |
| 02/16/2018 02/16/18 | Pending | -- | -- | -- |
| 02/12/2018 02/12/18 | For Sale | $255,000 | +8.5% | $276 / Sq Ft |
| 10/31/2017 10/31/17 | Sold | $235,000 | -7.8% | $254 / Sq Ft |
| 09/12/2017 09/12/17 | Pending | -- | -- | -- |
| 08/29/2017 08/29/17 | For Sale | $255,000 | +61.9% | $276 / Sq Ft |
| 05/31/2013 05/31/13 | Sold | $157,500 | -1.5% | $170 / Sq Ft |
| 04/19/2013 04/19/13 | Pending | -- | -- | -- |
| 03/20/2013 03/20/13 | For Sale | $159,900 | -- | $173 / Sq Ft |
Tax History Compared to Growth
Tax History
| Year | Tax Paid | Tax Assessment Tax Assessment Total Assessment is a certain percentage of the fair market value that is determined by local assessors to be the total taxable value of land and additions on the property. | Land | Improvement |
|---|---|---|---|---|
| 2025 | $3,228 | $319,600 | $0 | $319,600 |
| 2024 | $3,140 | $305,700 | $0 | $305,700 |
| 2023 | $2,934 | $280,800 | $0 | $280,800 |
| 2022 | $2,903 | $253,300 | $0 | $253,300 |
| 2021 | $2,793 | $237,900 | $0 | $237,900 |
| 2020 | $2,678 | $224,700 | $0 | $224,700 |
| 2019 | $2,352 | $194,100 | $0 | $194,100 |
| 2018 | $2,281 | $182,500 | $0 | $182,500 |
| 2017 | $2,126 | $166,000 | $0 | $166,000 |
| 2016 | $2,007 | $156,800 | $0 | $156,800 |
| 2015 | $2,002 | $155,200 | $0 | $155,200 |
| 2014 | $1,958 | $147,200 | $0 | $147,200 |
Agents Affiliated with this Home
-
Kim West

Seller's Agent in 2024
Kim West
Kim West Real Estate
(508) 269-8303
3 in this area
113 Total Sales
-
Jamie Iacoi

Buyer's Agent in 2024
Jamie Iacoi
Great Spaces ERA
(508) 572-7642
1 in this area
37 Total Sales
-
J
Seller's Agent in 2018
Jan Paccioretti
Coldwell Banker Realty - Milton
-
B
Buyer's Agent in 2018
Brian Stiles
Keller Williams Realty Signature Properties
-
Mary Heinrichs

Seller's Agent in 2017
Mary Heinrichs
Coldwell Banker Realty - Hingham
(781) 760-9954
4 in this area
16 Total Sales
-
R
Seller's Agent in 2013
Robert Gustavsen
Conway - Quincy
Map
Source: MLS Property Information Network (MLS PIN)
MLS Number: 72280332
APN: WEYM-000031-000396-000029-003104
- 16 Oak Cliff Rd
- 994 Washington St Unit 2
- 994 Washington St Unit 7
- 986 Washington St Unit 8
- 914 Pleasant St
- 17 Woodbine Rd
- 14 Mutton Ln
- 33 Cross St
- 925 Washington St
- 43 Morningside Path
- 47 Alewife Ln
- 8 Lorraine St
- 77 Lake Shore Dr
- 37 Raleigh Rd
- 86 Black Rock Dr
- 14 Carlson Cove
- 215 Winter St Unit 5R
- 215 Winter St Unit 4N
- 32 Riley Ave
- 163 Lake St
