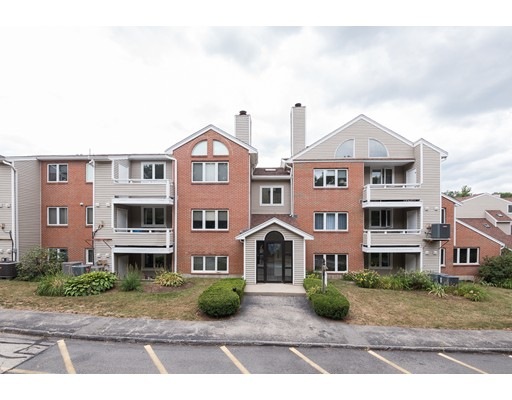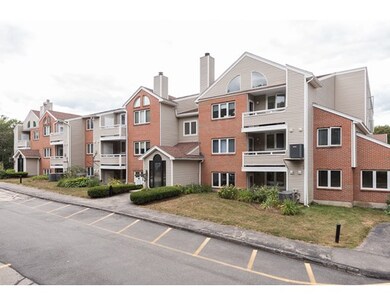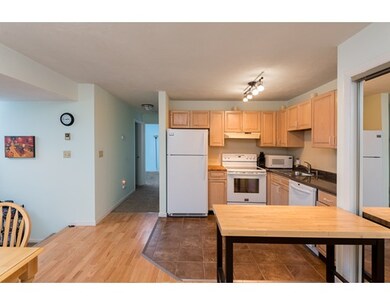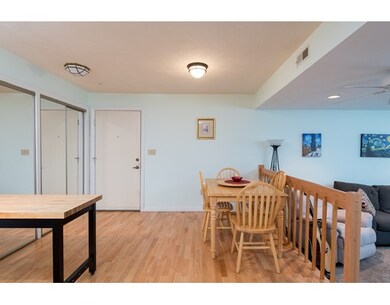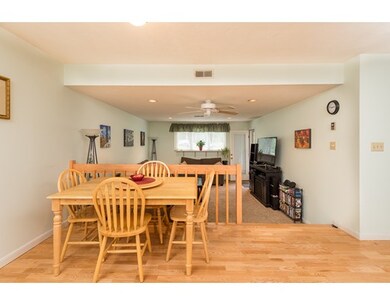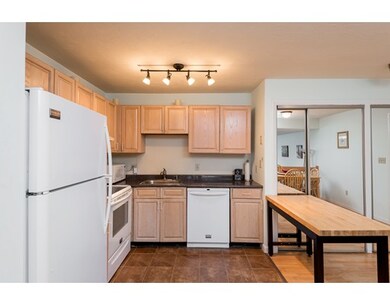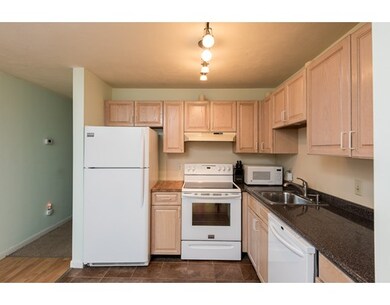
30 Chapman St Unit 104 East Weymouth, MA 02189
About This Home
As of October 2024Great opportunity to own this nicely maintained, two bedroom, one and a half bath garden unit. Enjoy a morning coffee on your private patio, lush with fresh plantings. The Birchwood complex was built in 1988 and is nicely nestled in a wooded neighborhood in East Weymouth offering a private landscape at the end of a long day. Minutes from Rte. 3, 53, commuter rail and area shopping. Walk to nearby Cavern Rock woods & Whitman's Pond. This unit has been nicely maintained /updated with fresh paint, fixtures and new laminate flooring in both baths. Enjoy open concept kitchen/living room area and nicely sized master with private full bath. All windows, doors, water heater and heat pump are newer. New roof was completed in 2011. Why rent when you can own in a complex that is professionally managed and maintains low monthly fees. Come check this one out!!
Last Agent to Sell the Property
Coldwell Banker Realty - Hingham Listed on: 08/29/2017

Last Buyer's Agent
Jan Paccioretti
Coldwell Banker Realty - Milton License #455000571
Property Details
Home Type
Condominium
Est. Annual Taxes
$3,228
Year Built
1988
Lot Details
0
Listing Details
- Unit Level: 1
- Unit Placement: Street
- Property Type: Condominium/Co-Op
- CC Type: Condo
- Style: Garden
- Other Agent: 2.50
- Year Round: Yes
- Year Built Description: Actual
- Special Features: None
- Property Sub Type: Condos
- Year Built: 1988
Interior Features
- Has Basement: No
- Number of Rooms: 4
- Amenities: Public Transportation, Shopping, Park, Medical Facility, Highway Access
- Electric: Circuit Breakers
- Energy: Insulated Windows, Insulated Doors
- Flooring: Wood, Tile, Wall to Wall Carpet
- Insulation: Full
- Interior Amenities: Cable Available
- Bedroom 2: First Floor, 11X10
- Bathroom #1: First Floor
- Bathroom #2: First Floor
- Kitchen: First Floor, 17X13
- Laundry Room: First Floor
- Living Room: First Floor, 15X14
- Master Bedroom: First Floor, 17X11
- Master Bedroom Description: Closet, Flooring - Wall to Wall Carpet
- Dining Room: First Floor
- No Bedrooms: 2
- Full Bathrooms: 1
- Half Bathrooms: 1
- No Living Levels: 1
- Main Lo: K95001
- Main So: K95001
Exterior Features
- Construction: Frame
- Exterior: Vinyl, Brick
- Exterior Unit Features: Covered Patio/Deck
Garage/Parking
- Parking: Off-Street, Common
- Parking Spaces: 2
Utilities
- Cooling Zones: 1
- Heat Zones: 1
- Hot Water: Electric
- Utility Connections: for Electric Range, for Electric Oven, for Electric Dryer, Washer Hookup
- Sewer: City/Town Sewer
- Water: City/Town Water
- Sewage District: MWRA
Condo/Co-op/Association
- Condominium Name: Birchwood
- Association Fee Includes: Water, Sewer, Master Insurance, Exterior Maintenance, Road Maintenance, Landscaping, Snow Removal, Refuse Removal
- Association Security: Intercom
- Pets Allowed: Yes w/ Restrictions
- No Units: 72
- Unit Building: 104
Fee Information
- Fee Interval: Monthly
Schools
- Elementary School: Pingree
- Middle School: Aams/Chapman
- High School: Weymouth High
Lot Info
- Assessor Parcel Number: M:31 B:396 L:0293104
- Zoning: RES
Ownership History
Purchase Details
Home Financials for this Owner
Home Financials are based on the most recent Mortgage that was taken out on this home.Purchase Details
Home Financials for this Owner
Home Financials are based on the most recent Mortgage that was taken out on this home.Purchase Details
Home Financials for this Owner
Home Financials are based on the most recent Mortgage that was taken out on this home.Purchase Details
Home Financials for this Owner
Home Financials are based on the most recent Mortgage that was taken out on this home.Purchase Details
Similar Homes in the area
Home Values in the Area
Average Home Value in this Area
Purchase History
| Date | Type | Sale Price | Title Company |
|---|---|---|---|
| Condominium Deed | $365,000 | None Available | |
| Condominium Deed | $365,000 | None Available | |
| Not Resolvable | $255,000 | -- | |
| Not Resolvable | $235,000 | -- | |
| Not Resolvable | $157,500 | -- | |
| Deed | $71,000 | -- |
Mortgage History
| Date | Status | Loan Amount | Loan Type |
|---|---|---|---|
| Open | $363,000 | Purchase Money Mortgage | |
| Closed | $363,000 | Purchase Money Mortgage | |
| Previous Owner | $241,000 | Stand Alone Refi Refinance Of Original Loan | |
| Previous Owner | $243,000 | Stand Alone Refi Refinance Of Original Loan | |
| Previous Owner | $242,250 | New Conventional | |
| Previous Owner | $188,000 | New Conventional | |
| Previous Owner | $149,625 | New Conventional | |
| Previous Owner | $100,000 | No Value Available |
Property History
| Date | Event | Price | Change | Sq Ft Price |
|---|---|---|---|---|
| 10/04/2024 10/04/24 | Sold | $375,000 | +1.4% | $405 / Sq Ft |
| 08/31/2024 08/31/24 | Pending | -- | -- | -- |
| 08/23/2024 08/23/24 | For Sale | $369,900 | +45.1% | $400 / Sq Ft |
| 03/19/2018 03/19/18 | Sold | $255,000 | 0.0% | $276 / Sq Ft |
| 02/16/2018 02/16/18 | Pending | -- | -- | -- |
| 02/12/2018 02/12/18 | For Sale | $255,000 | +8.5% | $276 / Sq Ft |
| 10/31/2017 10/31/17 | Sold | $235,000 | -7.8% | $254 / Sq Ft |
| 09/12/2017 09/12/17 | Pending | -- | -- | -- |
| 08/29/2017 08/29/17 | For Sale | $255,000 | +61.9% | $276 / Sq Ft |
| 05/31/2013 05/31/13 | Sold | $157,500 | -1.5% | $170 / Sq Ft |
| 04/19/2013 04/19/13 | Pending | -- | -- | -- |
| 03/20/2013 03/20/13 | For Sale | $159,900 | -- | $173 / Sq Ft |
Tax History Compared to Growth
Tax History
| Year | Tax Paid | Tax Assessment Tax Assessment Total Assessment is a certain percentage of the fair market value that is determined by local assessors to be the total taxable value of land and additions on the property. | Land | Improvement |
|---|---|---|---|---|
| 2025 | $3,228 | $319,600 | $0 | $319,600 |
| 2024 | $3,140 | $305,700 | $0 | $305,700 |
| 2023 | $2,934 | $280,800 | $0 | $280,800 |
| 2022 | $2,903 | $253,300 | $0 | $253,300 |
| 2021 | $2,793 | $237,900 | $0 | $237,900 |
| 2020 | $2,678 | $224,700 | $0 | $224,700 |
| 2019 | $2,352 | $194,100 | $0 | $194,100 |
| 2018 | $2,281 | $182,500 | $0 | $182,500 |
| 2017 | $2,126 | $166,000 | $0 | $166,000 |
| 2016 | $2,007 | $156,800 | $0 | $156,800 |
| 2015 | $2,002 | $155,200 | $0 | $155,200 |
| 2014 | $1,958 | $147,200 | $0 | $147,200 |
Agents Affiliated with this Home
-
Kim West

Seller's Agent in 2024
Kim West
Kim West Real Estate
(508) 269-8303
3 in this area
113 Total Sales
-
Jamie Iacoi

Buyer's Agent in 2024
Jamie Iacoi
Great Spaces ERA
(508) 572-7642
1 in this area
37 Total Sales
-
J
Seller's Agent in 2018
Jan Paccioretti
Coldwell Banker Realty - Milton
-
B
Buyer's Agent in 2018
Brian Stiles
Keller Williams Realty Signature Properties
-
Mary Heinrichs

Seller's Agent in 2017
Mary Heinrichs
Coldwell Banker Realty - Hingham
(781) 760-9954
4 in this area
16 Total Sales
-
R
Seller's Agent in 2013
Robert Gustavsen
Conway - Quincy
Map
Source: MLS Property Information Network (MLS PIN)
MLS Number: 72220134
APN: WEYM-000031-000396-000029-003104
- 16 Oak Cliff Rd
- 994 Washington St Unit 2
- 994 Washington St Unit 7
- 986 Washington St Unit 8
- 914 Pleasant St
- 17 Woodbine Rd
- 14 Mutton Ln
- 33 Cross St
- 925 Washington St
- 43 Morningside Path
- 47 Alewife Ln
- 8 Lorraine St
- 77 Lake Shore Dr
- 37 Raleigh Rd
- 86 Black Rock Dr
- 14 Carlson Cove
- 215 Winter St Unit 5R
- 215 Winter St Unit 4N
- 32 Riley Ave
- 163 Lake St
