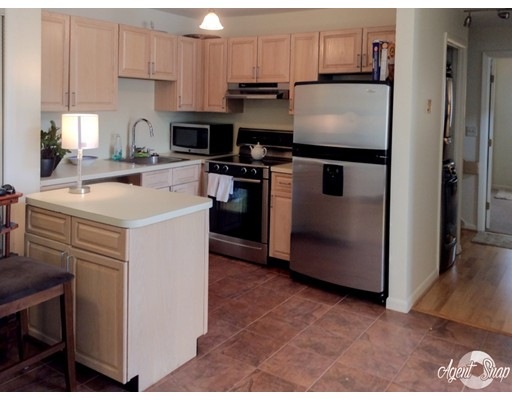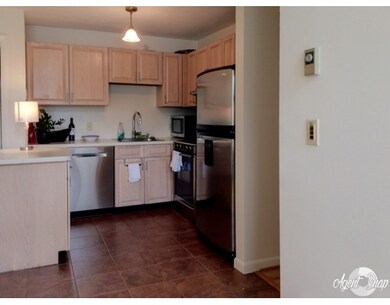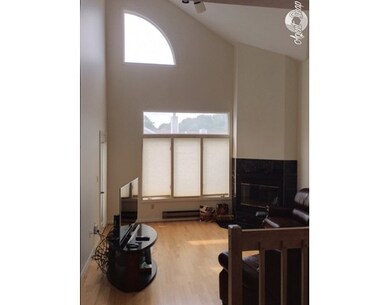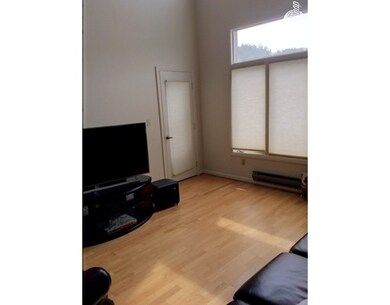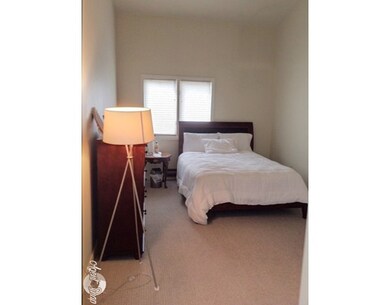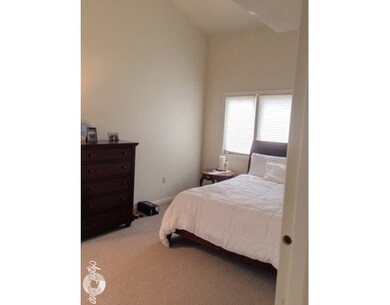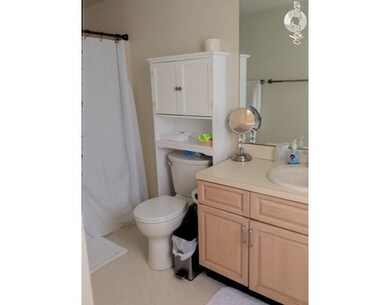
30 Chapman St Unit 306 East Weymouth, MA 02189
About This Home
As of August 2024Move right into this mint condition 2 to 3 bedroom condo. The large sunken living room has a high ceiling, a fireplace, and access to your private deck. The immaculate kitchen is updated with newer appliances. Brand new washer and dryer are included as well. The second level offers additional storage and 2 more rooms which could be used as a den, office, or even additional bedroom. Endless possibilities! Central air to beat the summer heat. Conveniently located just minutes from the highway, public transportation, and shopping. Don't let this one pass you by! FHA Approved!!! Small pets allowed!! Call today for an appointment!
Property Details
Home Type
Condominium
Est. Annual Taxes
$4,274
Year Built
1988
Lot Details
0
Listing Details
- Unit Level: 3
- Unit Placement: Top/Penthouse
- Property Type: Condominium/Co-Op
- Other Agent: 1.00
- Special Features: None
- Property Sub Type: Condos
- Year Built: 1988
Interior Features
- Appliances: Range, Dishwasher, Disposal, Refrigerator, Washer, Dryer
- Fireplaces: 1
- Has Basement: No
- Fireplaces: 1
- Primary Bathroom: Yes
- Number of Rooms: 6
- Amenities: Public Transportation, Shopping, Medical Facility, Highway Access, House of Worship, T-Station
- Bedroom 2: First Floor
- Bathroom #1: First Floor
- Bathroom #2: Second Floor
- Kitchen: First Floor
- Laundry Room: First Floor
- Living Room: First Floor
- Master Bedroom: First Floor
- Master Bedroom Description: Flooring - Wall to Wall Carpet
- Oth1 Room Name: Bonus Room
- Oth1 Level: Second Floor
- Oth2 Room Name: Loft
- Oth2 Level: Second Floor
- No Living Levels: 3
Exterior Features
- Exterior: Brick
- Exterior Unit Features: Deck
Garage/Parking
- Parking Spaces: 2
Utilities
- Cooling: Central Air
- Heating: Forced Air
- Sewer: City/Town Sewer
- Water: City/Town Water
Condo/Co-op/Association
- Association Fee Includes: Water, Sewer, Master Insurance, Exterior Maintenance, Landscaping, Snow Removal, Refuse Removal
- Management: Professional - Off Site
- Pets Allowed: Yes w/ Restrictions
- No Units: 72
- Unit Building: 306
Fee Information
- Fee Interval: Monthly
Lot Info
- Assessor Parcel Number: M:31 B:396 L:0293306
- Zoning: res
Ownership History
Purchase Details
Home Financials for this Owner
Home Financials are based on the most recent Mortgage that was taken out on this home.Purchase Details
Home Financials for this Owner
Home Financials are based on the most recent Mortgage that was taken out on this home.Purchase Details
Home Financials for this Owner
Home Financials are based on the most recent Mortgage that was taken out on this home.Purchase Details
Home Financials for this Owner
Home Financials are based on the most recent Mortgage that was taken out on this home.Similar Homes in the area
Home Values in the Area
Average Home Value in this Area
Purchase History
| Date | Type | Sale Price | Title Company |
|---|---|---|---|
| Condominium Deed | $409,000 | None Available | |
| Condominium Deed | $409,000 | None Available | |
| Not Resolvable | $240,000 | -- | |
| Not Resolvable | $205,000 | -- | |
| Deed | $262,000 | -- | |
| Deed | $262,000 | -- |
Mortgage History
| Date | Status | Loan Amount | Loan Type |
|---|---|---|---|
| Open | $307,190 | Purchase Money Mortgage | |
| Closed | $30,000 | Second Mortgage Made To Cover Down Payment | |
| Closed | $36,810 | Stand Alone Refi Refinance Of Original Loan | |
| Closed | $307,190 | Purchase Money Mortgage | |
| Previous Owner | $192,000 | New Conventional | |
| Previous Owner | $184,500 | New Conventional | |
| Previous Owner | $204,000 | No Value Available | |
| Previous Owner | $235,800 | Purchase Money Mortgage |
Property History
| Date | Event | Price | Change | Sq Ft Price |
|---|---|---|---|---|
| 08/30/2024 08/30/24 | Sold | $408,000 | -0.2% | $313 / Sq Ft |
| 07/30/2024 07/30/24 | Pending | -- | -- | -- |
| 07/22/2024 07/22/24 | Price Changed | $409,000 | -0.2% | $313 / Sq Ft |
| 07/07/2024 07/07/24 | Price Changed | $409,900 | -1.2% | $314 / Sq Ft |
| 06/21/2024 06/21/24 | For Sale | $414,900 | 0.0% | $318 / Sq Ft |
| 06/09/2024 06/09/24 | Pending | -- | -- | -- |
| 06/06/2024 06/06/24 | For Sale | $414,900 | 0.0% | $318 / Sq Ft |
| 09/04/2016 09/04/16 | Rented | $2,000 | -99.2% | -- |
| 08/30/2016 08/30/16 | Under Contract | -- | -- | -- |
| 08/29/2016 08/29/16 | Sold | $240,000 | 0.0% | $184 / Sq Ft |
| 08/10/2016 08/10/16 | For Rent | $2,000 | 0.0% | -- |
| 07/22/2016 07/22/16 | Pending | -- | -- | -- |
| 07/18/2016 07/18/16 | For Sale | $240,000 | +17.1% | $184 / Sq Ft |
| 11/19/2012 11/19/12 | Sold | $205,000 | -4.6% | $157 / Sq Ft |
| 09/25/2012 09/25/12 | Pending | -- | -- | -- |
| 09/11/2012 09/11/12 | For Sale | $214,900 | -- | $165 / Sq Ft |
Tax History Compared to Growth
Tax History
| Year | Tax Paid | Tax Assessment Tax Assessment Total Assessment is a certain percentage of the fair market value that is determined by local assessors to be the total taxable value of land and additions on the property. | Land | Improvement |
|---|---|---|---|---|
| 2025 | $4,274 | $423,200 | $0 | $423,200 |
| 2024 | $4,158 | $404,900 | $0 | $404,900 |
| 2023 | $3,885 | $371,800 | $0 | $371,800 |
| 2022 | $3,844 | $335,400 | $0 | $335,400 |
| 2021 | $3,699 | $315,100 | $0 | $315,100 |
| 2020 | $3,549 | $297,700 | $0 | $297,700 |
| 2019 | $3,285 | $271,000 | $0 | $271,000 |
| 2018 | $3,184 | $254,700 | $0 | $254,700 |
| 2017 | $2,968 | $231,700 | $0 | $231,700 |
| 2016 | $2,801 | $218,800 | $0 | $218,800 |
| 2015 | -- | $217,900 | $0 | $217,900 |
| 2014 | $2,749 | $206,700 | $0 | $206,700 |
Agents Affiliated with this Home
-
The Eisnor Team

Seller's Agent in 2024
The Eisnor Team
William Raveis R.E. & Home Services
(781) 775-3854
2 in this area
209 Total Sales
-
Sean Eisnor

Seller Co-Listing Agent in 2024
Sean Eisnor
William Raveis R.E. & Home Services
(781) 775-3854
1 in this area
36 Total Sales
-
Nicole Vermillion

Buyer's Agent in 2024
Nicole Vermillion
Lamacchia Realty, Inc.
(857) 939-9055
6 in this area
160 Total Sales
-
Dakota Riley

Seller's Agent in 2016
Dakota Riley
Keller Williams Realty
(781) 883-7980
25 in this area
349 Total Sales
-
Angela Bergin

Seller's Agent in 2012
Angela Bergin
William Raveis R.E. & Home Services
(617) 584-3253
75 Total Sales
-
D
Buyer's Agent in 2012
Dana Ahern
Flavin & Flavin Real Estate
Map
Source: MLS Property Information Network (MLS PIN)
MLS Number: 72039892
APN: WEYM-000031-000396-000029-003306
- 16 Oak Cliff Rd
- 994 Washington St Unit 2
- 994 Washington St Unit 7
- 986 Washington St Unit 8
- 914 Pleasant St
- 17 Woodbine Rd
- 14 Mutton Ln
- 33 Cross St
- 925 Washington St
- 43 Morningside Path
- 47 Alewife Ln
- 8 Lorraine St
- 77 Lake Shore Dr
- 37 Raleigh Rd
- 86 Black Rock Dr
- 14 Carlson Cove
- 215 Winter St Unit 5R
- 215 Winter St Unit 4N
- 32 Riley Ave
- 163 Lake St
