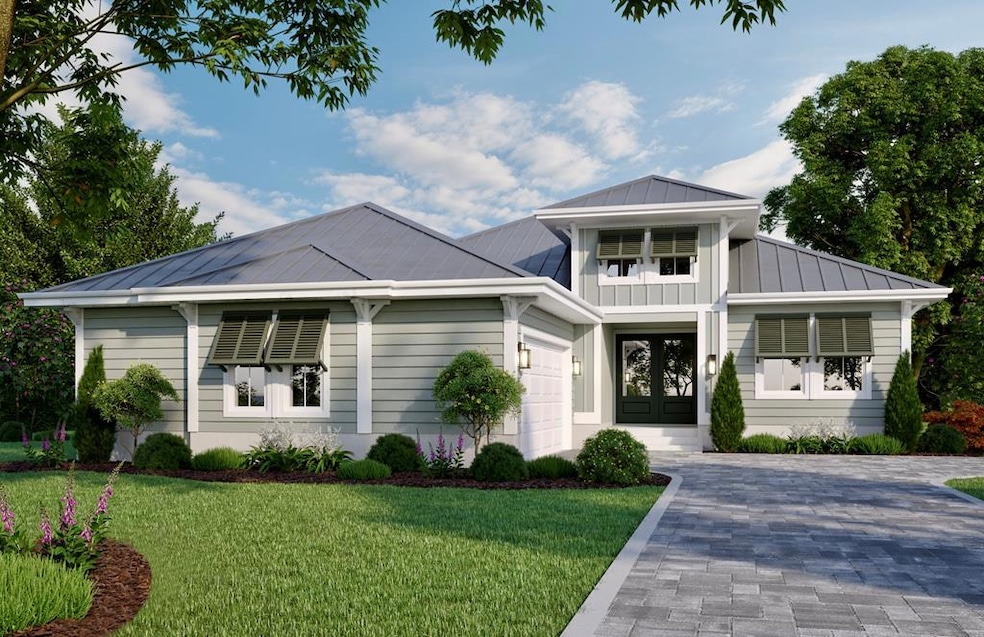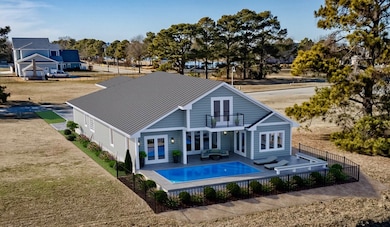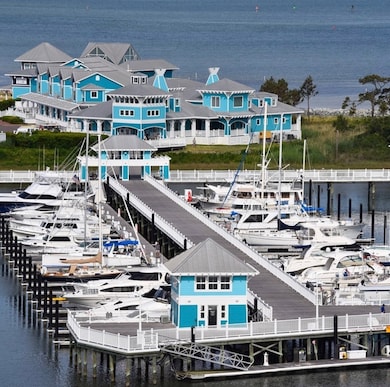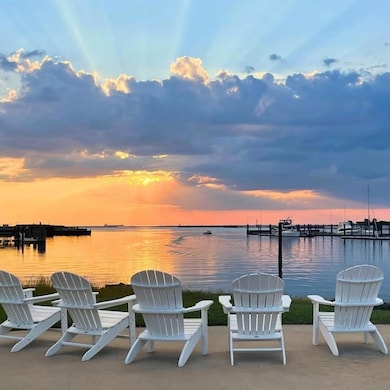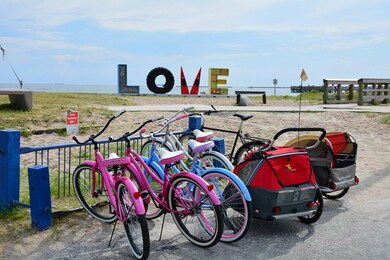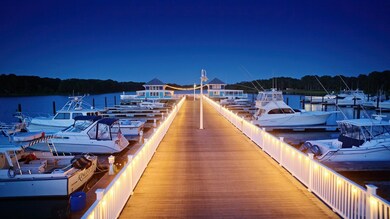
30 Charles Towne Dr Cape Charles, VA 23310
Estimated payment $8,467/month
Highlights
- New Construction
- Home fronts a pond
- 1 Fireplace
- Outdoor Pool
- Contemporary Architecture
- Great Room
About This Home
*NEW CONSTRUCTION* TO BE BUILT* The Rappahannock, a custom-built home by C&L Homes CC Inc., offers 3,321 sq ft of luxury coastal living. This home features a great room, a chef's kitchen, a heated pool, and covered and open decks for seamless indoor-outdoor living. Additional highlights include a whole-house generator, metal roofing, brick paver driveway, Anderson Windows, and Anderson Therma-Tru Doors for energy efficiency. Located near marinas, beach, and town amenities, this property combines luxury and coastal charm!
Listing Agent
BAY CREEK REALTY Brokerage Phone: 7573318742 License #0225268118 Listed on: 07/08/2025
Home Details
Home Type
- Single Family
Year Built
- Built in 2025 | New Construction
Lot Details
- 9,583 Sq Ft Lot
- Home fronts a pond
- Fenced
Parking
- 2 Car Garage
- Stone Driveway
- Open Parking
Home Design
- Contemporary Architecture
- Slab Foundation
- Metal Roof
- HardiePlank Type
Interior Spaces
- 3,321 Sq Ft Home
- 1-Story Property
- Sheet Rock Walls or Ceilings
- 1 Fireplace
- Great Room
- Dining Area
Kitchen
- Eat-In Kitchen
- <<OvenToken>>
- <<microwave>>
- Dishwasher
- Disposal
Flooring
- Tile
- Vinyl
Bedrooms and Bathrooms
- 3 Bedrooms
Laundry
- Dryer
- Washer
Home Security
- Burglar Security System
- Fire and Smoke Detector
Accessible Home Design
- Level Entry For Accessibility
Outdoor Features
- Outdoor Pool
- Porch
Utilities
- Central Air
- Heat Pump System
Community Details
- No Home Owners Association
- Bay Creek Marina Village E. Subdivision
Listing and Financial Details
- Tax Lot 88
- $85,000 per year additional tax assessments
Map
Home Values in the Area
Average Home Value in this Area
Property History
| Date | Event | Price | Change | Sq Ft Price |
|---|---|---|---|---|
| 07/08/2025 07/08/25 | For Sale | $1,295,000 | -- | $390 / Sq Ft |
Similar Homes in Cape Charles, VA
Source: Eastern Shore Association of REALTORS®
MLS Number: 64735
- 0 Charles Towne Dr Unit 83 64207
- 19 Bahama Rd Unit 72
- 653A&B Monroe Ave
- 633 Jefferson Ave
- 11 Bridgeton Dr Unit 22
- 2 Bridgeton Dr Unit 63
- 00 Bridgeton Dr Unit 34
- 38 Bridgeton Dr Unit 45
- 15 Bahama Rd Unit 70
- 524 T-1106
- 521 Madison Ave
- 11 Colony Dr Unit 113
- 510 Plum St
- 510 Monroe Ave
- 515 Tazewell Ave
- Lot 108 Lake Point Ct Unit 108
- 25 Kings Ct Unit 146
- 551 Mason Ave Unit 563
- 551 Mason Ave
- Lot168 E Bay Dr
- 320 Randolph Ave
- 219 Mason Ave
- 107 Old Course Loop
- 304 Troon Ct
- 274 Old Course Loop
- 25487 Lankford Hwy
- 16523 Courthouse Rd
- 29106 Lankford Hwy Unit 129
- 29106 Lankford Hwy Unit 143
- 29106 Lankford Hwy Unit 131
- 29106 Lankford Hwy Unit 139
- 29106 Lankford Hwy Unit 125
- 29106 Lankford Hwy Unit 123
- 29106 Lankford Hwy Unit 119
- 29106 Lankford Hwy Unit 121
- 29106 Lankford Hwy Unit 101
- 29106 Lankford Hwy
- 10150 Rogers Dr Unit Downstairs
- 10111 #1 Rogers Dr
- 10186 Pine Ave
