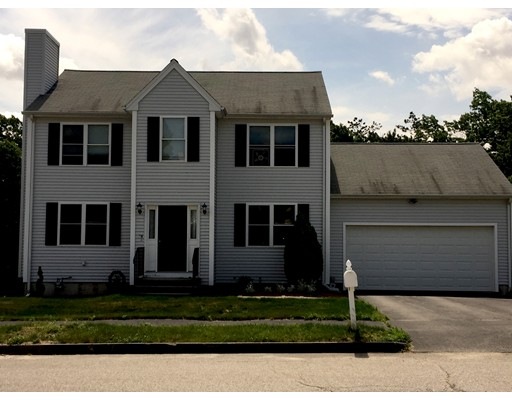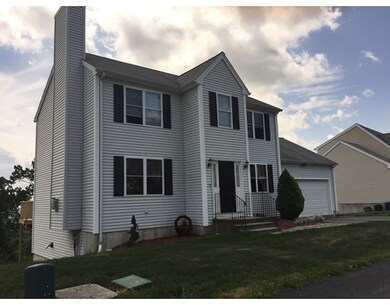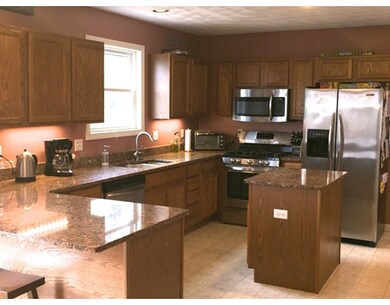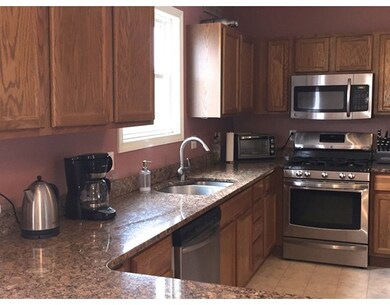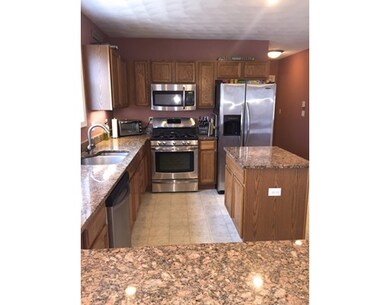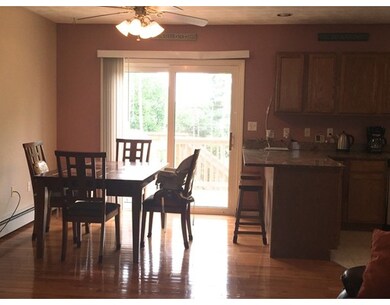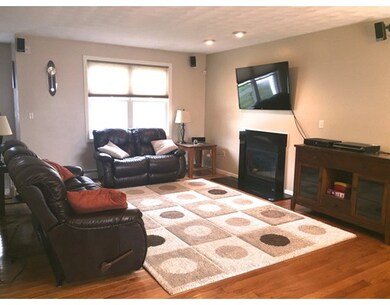
30 Cheyenne Rd Worcester, MA 01606
Indian Hill NeighborhoodAbout This Home
As of August 2016**OPEN HOUSE SATURDAY 6/11/16 from 11-1pm** Young well maintained center hall colonial in desirable Indian Hill neighborhood. Freshly painted throughout & offering well-appointed accommodation for the growing family. Large open kitchen with granite counters and stainless steel appliances featuring new gas stove. The dining area just off the kitchen has sliders leading out to the new deck, which offers City Views and a view of Indian Lake. The large living room boasts hardwood floors & a gas fireplace. "Nest" Wi-Fi programmable thermostats were recently installed, enabling the home's temperature settings be changed remotely using a computer, tablet or smartphone! On the second floor you'll find 3 good sized bedrooms & 2 full bathrooms. The master has a walk-in closet & master bath features dual sinks with new faucets. The home benefits from a fully finished walk-out basement with kids play room, large den with sliders leading to the patio. Conveniently located with great highway access!
Home Details
Home Type
Single Family
Est. Annual Taxes
$6,595
Year Built
2002
Lot Details
0
Listing Details
- Lot Description: Paved Drive, City View(s)
- Property Type: Single Family
- Other Agent: 2.50
- Special Features: None
- Property Sub Type: Detached
- Year Built: 2002
Interior Features
- Appliances: Range, Dishwasher, Microwave, Refrigerator
- Fireplaces: 1
- Has Basement: Yes
- Fireplaces: 1
- Primary Bathroom: Yes
- Number of Rooms: 6
- Amenities: Public Transportation, Shopping, Swimming Pool, Tennis Court, Park, Walk/Jog Trails, Golf Course, Medical Facility, Highway Access, House of Worship, Private School, Public School, University
- Electric: Circuit Breakers, 100 Amps
- Energy: Insulated Windows, Insulated Doors, Prog. Thermostat
- Flooring: Wood, Vinyl, Wall to Wall Carpet, Hardwood
- Insulation: Full, Fiberglass
- Interior Amenities: Security System, Cable Available, French Doors
- Basement: Full, Finished, Walk Out, Interior Access, Concrete Floor
- Bedroom 2: Second Floor
- Bedroom 3: Second Floor
- Bathroom #1: Second Floor
- Bathroom #2: Second Floor
- Bathroom #3: First Floor
- Kitchen: First Floor
- Living Room: First Floor
- Master Bedroom: Second Floor
- Dining Room: First Floor
- Oth1 Room Name: Play Room
- Oth1 Dscrp: French Doors, Cable Hookup
- Oth2 Room Name: Den
- Oth2 Dscrp: Flooring - Wall to Wall Carpet
Exterior Features
- Roof: Asphalt/Fiberglass Shingles
- Construction: Frame
- Exterior: Vinyl
- Exterior Features: Deck - Wood, Patio, Screens, City View(s)
- Foundation: Poured Concrete
- Beach Ownership: Public
- Waterview Flag: Yes
Garage/Parking
- Garage Parking: Attached, Garage Door Opener, Side Entry, Insulated
- Garage Spaces: 2
- Parking: Off-Street, Paved Driveway
- Parking Spaces: 4
Utilities
- Heating: Central Heat, Hot Water Baseboard, Electric Baseboard, Gas
- Heat Zones: 3
- Hot Water: Natural Gas, Tank
- Utility Connections: for Gas Range, for Gas Dryer, Washer Hookup
- Sewer: City/Town Sewer
- Water: City/Town Water
Schools
- Elementary School: Nelson Place
- Middle School: Forest Grove
- High School: Burncoat/Wvths
Lot Info
- Zoning: RS - 7
- Lot: 0044N
Multi Family
- Waterview: Lake
Ownership History
Purchase Details
Home Financials for this Owner
Home Financials are based on the most recent Mortgage that was taken out on this home.Purchase Details
Home Financials for this Owner
Home Financials are based on the most recent Mortgage that was taken out on this home.Purchase Details
Home Financials for this Owner
Home Financials are based on the most recent Mortgage that was taken out on this home.Purchase Details
Home Financials for this Owner
Home Financials are based on the most recent Mortgage that was taken out on this home.Purchase Details
Home Financials for this Owner
Home Financials are based on the most recent Mortgage that was taken out on this home.Similar Homes in Worcester, MA
Home Values in the Area
Average Home Value in this Area
Purchase History
| Date | Type | Sale Price | Title Company |
|---|---|---|---|
| Not Resolvable | $310,000 | -- | |
| Not Resolvable | $285,000 | -- | |
| Deed | $355,000 | -- | |
| Deed | -- | -- | |
| Deed | $226,600 | -- |
Mortgage History
| Date | Status | Loan Amount | Loan Type |
|---|---|---|---|
| Open | $279,000 | New Conventional | |
| Previous Owner | $228,000 | New Conventional | |
| Previous Owner | $284,000 | Purchase Money Mortgage | |
| Previous Owner | $205,000 | Purchase Money Mortgage | |
| Previous Owner | $203,900 | Purchase Money Mortgage |
Property History
| Date | Event | Price | Change | Sq Ft Price |
|---|---|---|---|---|
| 08/26/2016 08/26/16 | Sold | $310,000 | 0.0% | $179 / Sq Ft |
| 06/12/2016 06/12/16 | Pending | -- | -- | -- |
| 06/07/2016 06/07/16 | For Sale | $309,900 | +8.7% | $179 / Sq Ft |
| 11/14/2014 11/14/14 | Sold | $285,000 | 0.0% | $159 / Sq Ft |
| 11/01/2014 11/01/14 | Pending | -- | -- | -- |
| 10/17/2014 10/17/14 | Off Market | $285,000 | -- | -- |
| 09/03/2014 09/03/14 | Price Changed | $299,900 | -4.8% | $167 / Sq Ft |
| 08/20/2014 08/20/14 | Price Changed | $315,000 | -1.6% | $176 / Sq Ft |
| 08/02/2014 08/02/14 | For Sale | $320,000 | -- | $179 / Sq Ft |
Tax History Compared to Growth
Tax History
| Year | Tax Paid | Tax Assessment Tax Assessment Total Assessment is a certain percentage of the fair market value that is determined by local assessors to be the total taxable value of land and additions on the property. | Land | Improvement |
|---|---|---|---|---|
| 2025 | $6,595 | $500,000 | $119,600 | $380,400 |
| 2024 | $6,439 | $468,300 | $119,600 | $348,700 |
| 2023 | $6,208 | $432,900 | $104,000 | $328,900 |
| 2022 | $5,809 | $381,900 | $83,200 | $298,700 |
| 2021 | $5,643 | $346,600 | $66,600 | $280,000 |
| 2020 | $5,500 | $323,500 | $66,500 | $257,000 |
| 2019 | $5,513 | $306,300 | $60,200 | $246,100 |
| 2018 | $5,469 | $289,200 | $60,200 | $229,000 |
| 2017 | $5,243 | $272,800 | $60,200 | $212,600 |
| 2016 | $4,920 | $238,700 | $45,700 | $193,000 |
| 2015 | $4,620 | $230,200 | $45,700 | $184,500 |
| 2014 | $4,498 | $230,200 | $45,700 | $184,500 |
Agents Affiliated with this Home
-
Fiona Hoare

Seller's Agent in 2016
Fiona Hoare
RE/MAX
(508) 320-5654
2 in this area
66 Total Sales
-
Christina Kelly

Buyer's Agent in 2016
Christina Kelly
ALL CAPITAL REALTY, LLC
(774) 239-9825
1 in this area
149 Total Sales
-
Gary Mattos

Seller's Agent in 2014
Gary Mattos
A-1 Realty of MA LLC
(508) 612-4745
1 Total Sale
Map
Source: MLS Property Information Network (MLS PIN)
MLS Number: 72018918
APN: WORC-000037-000009-000044N
