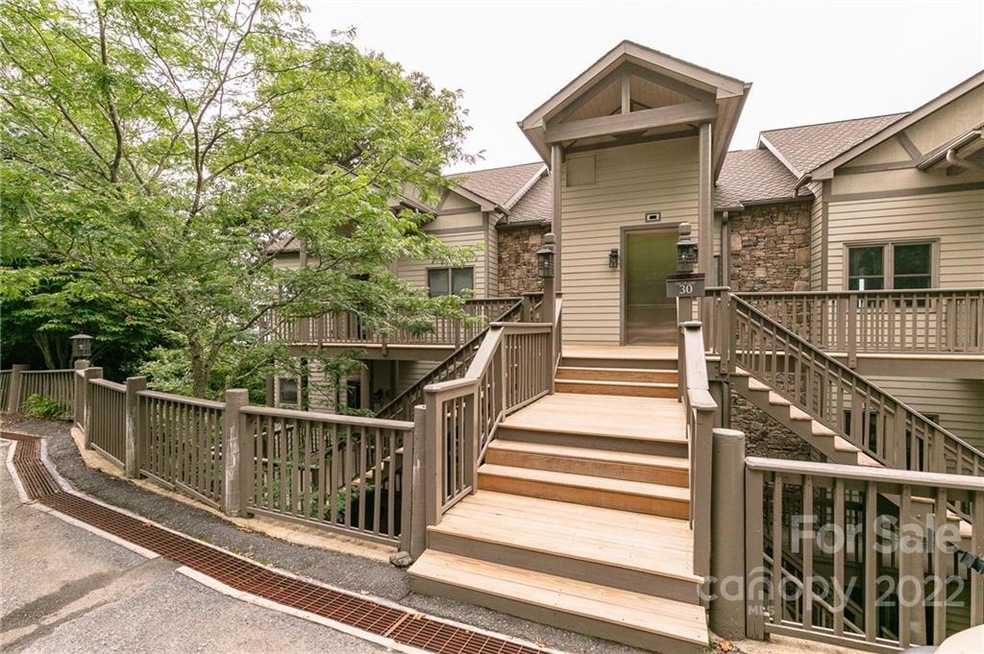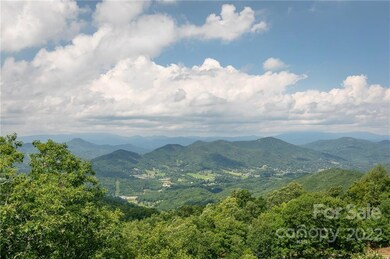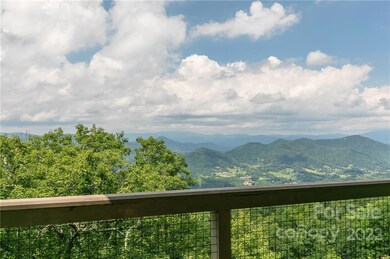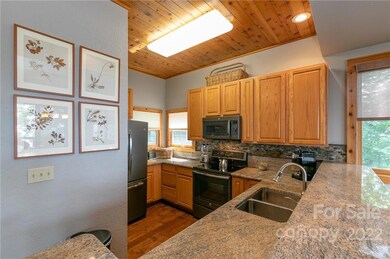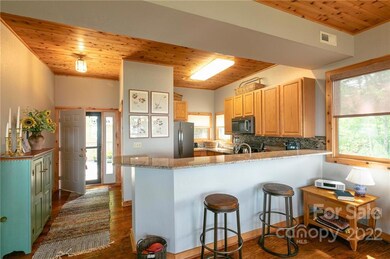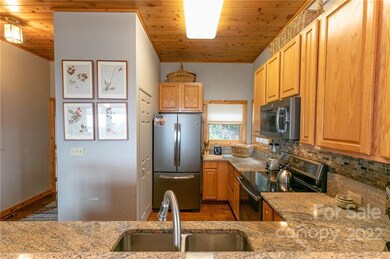
30 Club Villa Ct Unit B - 3 Burnsville, NC 28714
Highlights
- Airport or Runway
- Fitness Center
- Mountain View
- Golf Course Community
- Open Floorplan
- Clubhouse
About This Home
As of August 2024OUTSTANDING panoramic mountain views from the top of MOUNTAIN AIR, overlooking the deep valleys below, and a short walk to the village green and all club amenities, including the new state-of-the-art gym, dining, tennis, pickleball, and much more! This beautiful 2 bedroom, 2 bathroom Club Villa condo has been nicely maintained and appointed. The kitchen features granite, stone backsplash, and slate stainless appliances, updated in 2019. The view decks face North for practically no direct sun into the great room/decks. Enjoy glorious sunset views towards the west. Recently updated primary bath, to include custom tile shower, double vanity, comfort height toilets, new flooring, lighting, and cabinetry. This condo is priced furnished with exceptions; listing agent has that list. This second floor condo is accessible by one staircase at the ground level, or by elevator. This view is a must-see! Highly sought-after location.
Last Agent to Sell the Property
Mountain Air Realty Brokerage Email: bstiles@mountainairrealtors.com License #147320 Listed on: 07/27/2022
Last Buyer's Agent
Mountain Air Realty Brokerage Email: bstiles@mountainairrealtors.com License #147320 Listed on: 07/27/2022
Property Details
Home Type
- Multi-Family
Est. Annual Taxes
- $2,261
Year Built
- Built in 1998
HOA Fees
Parking
- 2 Open Parking Spaces
Home Design
- Transitional Architecture
- Property Attached
- Stone Siding
Interior Spaces
- 1,446 Sq Ft Home
- 1-Story Property
- Elevator
- Open Floorplan
- Wired For Data
- Built-In Features
- Ceiling Fan
- Window Treatments
- Great Room with Fireplace
- Mountain Views
- Crawl Space
Kitchen
- Electric Range
- <<microwave>>
- Plumbed For Ice Maker
- Dishwasher
- Disposal
Flooring
- Wood
- Tile
Bedrooms and Bathrooms
- 2 Main Level Bedrooms
- Walk-In Closet
- 2 Full Bathrooms
Laundry
- Laundry Room
- Washer
Outdoor Features
- Deck
Schools
- Blue Ridge Elementary School
- Cane River Middle School
- Mountain Heritage High School
Utilities
- Central Air
- Heat Pump System
- Propane
- Community Well
- Electric Water Heater
- Cable TV Available
Listing and Financial Details
- Assessor Parcel Number 070800892049003
Community Details
Overview
- First Residential Svc Association, Phone Number (828) 682-1578
- William Douglas Prop Mgmt Association, Phone Number (828) 692-7742
- Club Villas Condos
- Mountain Air Subdivision
- Mandatory home owners association
Amenities
- Sauna
- Airport or Runway
- Building Helipad
- Clubhouse
- Business Center
Recreation
- Golf Course Community
- Tennis Courts
- Indoor Game Court
- Fitness Center
- Community Pool
- Community Spa
- Putting Green
- Trails
Ownership History
Purchase Details
Home Financials for this Owner
Home Financials are based on the most recent Mortgage that was taken out on this home.Purchase Details
Similar Homes in Burnsville, NC
Home Values in the Area
Average Home Value in this Area
Purchase History
| Date | Type | Sale Price | Title Company |
|---|---|---|---|
| Warranty Deed | $400,000 | None Listed On Document | |
| Deed | $345,000 | -- |
Mortgage History
| Date | Status | Loan Amount | Loan Type |
|---|---|---|---|
| Previous Owner | $135,000 | Stand Alone Refi Refinance Of Original Loan |
Property History
| Date | Event | Price | Change | Sq Ft Price |
|---|---|---|---|---|
| 03/25/2025 03/25/25 | For Sale | $575,000 | +5.5% | $474 / Sq Ft |
| 08/21/2024 08/21/24 | Sold | $545,000 | -3.5% | $449 / Sq Ft |
| 08/14/2024 08/14/24 | Pending | -- | -- | -- |
| 03/15/2024 03/15/24 | Price Changed | $565,000 | +0.9% | $465 / Sq Ft |
| 03/01/2024 03/01/24 | For Sale | $560,000 | +2.8% | $461 / Sq Ft |
| 02/19/2024 02/19/24 | Off Market | $545,000 | -- | -- |
| 11/29/2023 11/29/23 | For Sale | $560,000 | +40.0% | $461 / Sq Ft |
| 05/19/2023 05/19/23 | Sold | $400,000 | -18.4% | $277 / Sq Ft |
| 10/31/2022 10/31/22 | Price Changed | $490,000 | -6.7% | $339 / Sq Ft |
| 07/27/2022 07/27/22 | For Sale | $525,000 | -- | $363 / Sq Ft |
Tax History Compared to Growth
Tax History
| Year | Tax Paid | Tax Assessment Tax Assessment Total Assessment is a certain percentage of the fair market value that is determined by local assessors to be the total taxable value of land and additions on the property. | Land | Improvement |
|---|---|---|---|---|
| 2024 | $2,261 | $403,800 | $75,000 | $328,800 |
| 2023 | $2,260 | $353,070 | $0 | $353,070 |
| 2022 | $2,214 | $353,070 | $0 | $353,070 |
| 2021 | $2,260 | $353,070 | $0 | $353,070 |
| 2020 | $2,260 | $353,070 | $0 | $353,070 |
| 2019 | $2,260 | $353,070 | $0 | $353,070 |
| 2018 | $2,260 | $353,070 | $0 | $353,070 |
| 2017 | $2,260 | $353,070 | $0 | $353,070 |
| 2016 | $2,260 | $353,070 | $0 | $353,070 |
| 2015 | $2,700 | $500,000 | $0 | $500,000 |
| 2014 | $2,700 | $500,000 | $0 | $500,000 |
Agents Affiliated with this Home
-
Debbie Phillips
D
Seller's Agent in 2025
Debbie Phillips
Mountain Air Realty
(828) 284-2568
70 in this area
70 Total Sales
-
Rebecca Stiles

Seller's Agent in 2024
Rebecca Stiles
Mountain Air Realty
(828) 284-0806
217 in this area
219 Total Sales
Map
Source: Canopy MLS (Canopy Realtor® Association)
MLS Number: 3888670
APN: 070800892049.003
- 30 Club Villa Ct Unit B-2
- 30 Club Villa Ct Unit B-1
- 114 Slickrock Rd Unit C/3
- 66 Club Villa Ct Unit D/3
- 80 Slickrock Rd Unit A2
- 140 Slickrock Rd Unit F3
- 140 Slickrock Rd Unit F4
- 218 Slickrock Rd
- 135 Club House Dr Unit 5-A
- 2980 Mountain Air Dr
- Lot 81 Ball Camp Rd Unit 81/1
- 61 Ivy Ridge Rd
- 2280 Mountain Air Dr
- 71 Ivy Ridge Rd
- Lot 22 Spring Rock Rd
- 20 Springflower Ct
- 25 Ivy Point Ln
- 9 Starry Woods Ln
- 45 Ivy Point Ln
- 307 Spring Rock Rd
