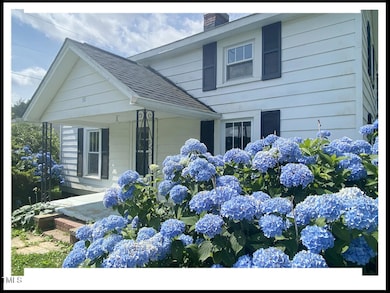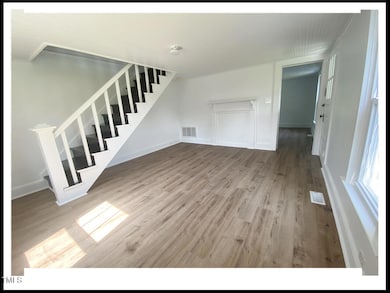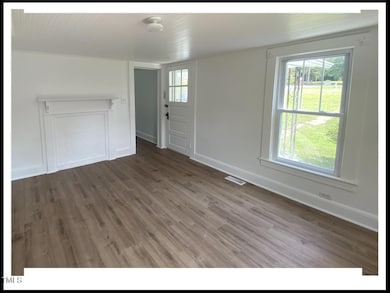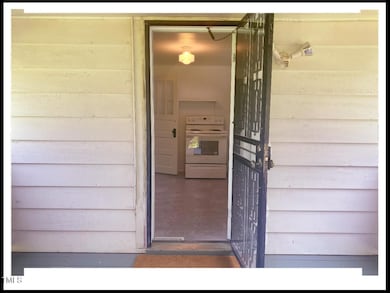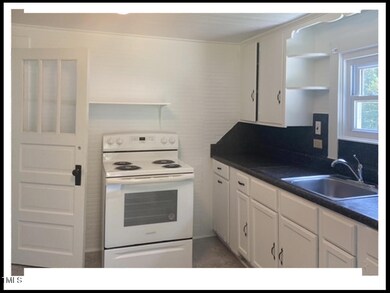30 Dink Ashley Rd Timberlake, NC 27583
Highlights
- Wood Flooring
- Fireplace
- Library
- No HOA
- Front Porch
- Living Room
About This Home
Occupied. Available For Rent August 1st. Call listing agent for showings. Welcome to this 1940's freshly painted charming ''farmhouse'' in search of new tenants to make happy memories! You are going to love this cozy one or two bedroom ''farm house'' you've been waiting for in Timberlake. Its charm brings you back to a simpler time living in North Carolina's beautiful countryside, but most everything was updated in 2024! 30 Dink Ashley Road offers new LVP flooring on the first floor and gleaming original refinished hardwoods upstairs. The kitchen offers new appliances and space for a bistro table. It is adjacent to a large dining room for easy access and entertaining. The first floor bathroom was completely remodeled in 2024 with new everything! Elegant walk in shower, new fixtures, new sink, new commode, new flooring and new vanity. Laundry hookups are on site off the kitchen in their own room. If you prefer naturally drying your clothes, the vintage clothes line out back can be updated for that fresh air scent. No HOA to say NO! If gardening is your pleasure, the flat lot and rustic shed to store supplies are just what you need. If gardening isn't your passion, there is plenty of room for a playset or yard games, kicking a soccer ball around, cornhole, horseshoes, BBQ's or simply relaxing.Timberlake has that lovely rural feel and is closer to ''civilization'' than most people think. Fun, gaming and movies are a half mile away at Palace Point. Clarksville Station is about the same while Homestead Steakhouse is 4.5 miles away,Tokyo Grill 4.4 miles, & Crazy Dragon & Tavern is 4.3 miles. Swing into Hunt Brothers Pizza for pizza and wings, or go a tad further for some homestyle southern cookin' at Country Kitchen. Several small family-owned grocery stores are nearby for a quick pick up, or cruise into Roxboro for Food Lion, or Hillsborough for Aldi's and Weaver Street Market. For quality meats, don't miss Twins Meat Market where you're greeted with a smile, appreciation and great cuts you can't find anywhere else. Downtown Durham, the American Tobacco Campus and Durham Bulls Baseball Stadium are less than 40 minutes drive. If you're commuting to Treyburn Corporate Center, the back roads will get you there in 30 minutes or less. Durham Regional Hospital is an easy trip down Roxboro Road. ''What about Duke University or Duke Hospital'', you ask? Under 40 minute drive. The owner used to work there and can attest to the easy commute. The Dominion Energy Moriah Energy Center currently under construction will be a short commute to Helena Moriah Road when it comes on line. Please note: this home has lower ceiling heights than more modern houses. Tenants are responsible for all utilities. W/D hookupsare available on the first floor. Renter to confirm schools if important. Yard maintenance such as mowing & trimming included with monthly rent.
Home Details
Home Type
- Single Family
Year Built
- Built in 1940
Interior Spaces
- 1,092 Sq Ft Home
- 2-Story Property
- Fireplace
- Living Room
- Dining Room
- Library
Kitchen
- Built-In Electric Range
- Plumbed For Ice Maker
- Dishwasher
Flooring
- Wood
- Luxury Vinyl Tile
Bedrooms and Bathrooms
- 2 Bedrooms
- 1 Full Bathroom
Laundry
- Laundry Room
- Laundry on main level
- Washer and Electric Dryer Hookup
Parking
- 4 Parking Spaces
- Gravel Driveway
- 4 Open Parking Spaces
Schools
- Helena Elementary School
- Southern Middle School
- Person High School
Utilities
- Well
- Septic Tank
Additional Features
- Front Porch
- 1 Acre Lot
Listing and Financial Details
- Security Deposit $1,500
- Property Available on 8/1/25
- Tenant pays for cable TV, electricity, insurance, pest control, trash collection
- The owner pays for exterior maintenance, grounds care, HVAC maintenance, taxes
- 12 Month Lease Term
- $45 Application Fee
Community Details
Overview
- No Home Owners Association
Pet Policy
- No Pets Allowed
Map
Source: Doorify MLS
MLS Number: 10110256
- 226 Fletcher Ridge Rd
- 512 Crow Field St
- 484 Crow Field St
- 31 Harrow Terrace
- 1993 Lucy Garrett Rd
- 65 Crow Field St
- 51 Crow Field St
- 54 Crow Field St
- 12 Crow Field St
- 2480 Lucy Garrett Rd
- 745 Oaks Lane Rd
- 690 Oaks Lane Rd
- 55 Running Deer Path
- 167 Sequoia Dr
- Tract F Antioch Church Rd
- Tract E Antioch Church Rd
- Tract D Antioch Church Rd
- 55 Hunters Ln
- 00 Bessie Daniel Rd
- 42 S 2nd St
- 326 Roy Rogers Rd
- 159 Bywood Dr
- 913 S Main St
- 992 Stoney Mountain Rd
- 113 N Charles St Unit 113
- 6337 Nc Highway 57
- 1451 Hawkins Rd
- 1202 Summerville Ln
- 1202 Rocky Point Ln
- 232 Sandlewood Dr
- 2 Rosemeade Place
- 5512 Wescott Place
- 5232 Guess Rd
- 5232 Guess Rd Unit Durham
- 1520 Village Grove Ct
- 223 Crestview Dr
- 4920 Mandel Rd Unit 4920 Mandel Rd.
- 5110 Pine Trail Dr Unit ID1055523P
- 4905 Heritage Dr
- 6 Horizon Cir

