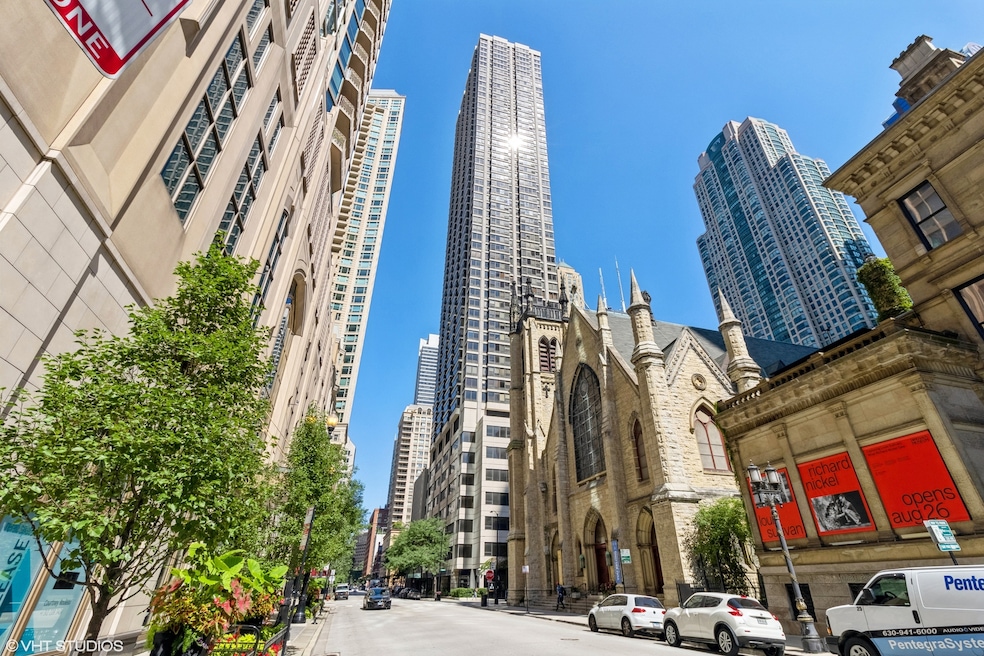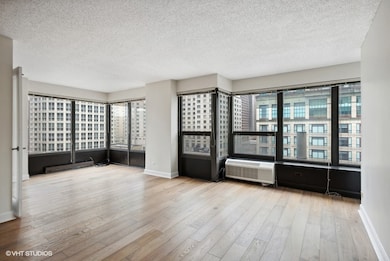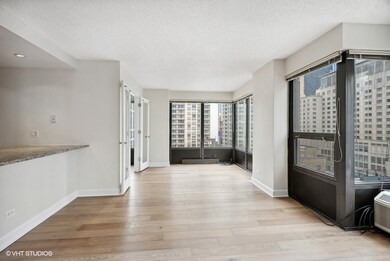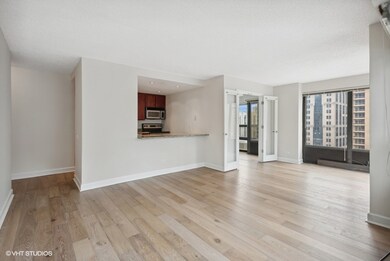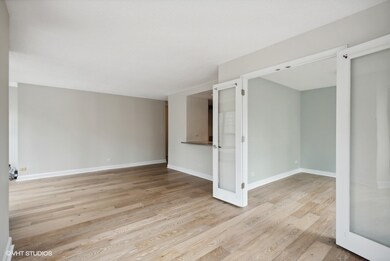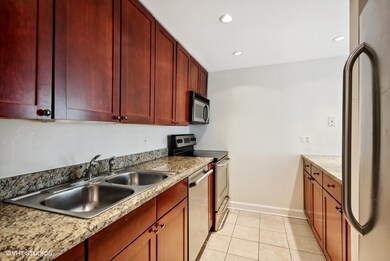
30 E Huron St, Unit 1109 Chicago, IL 60611
River North NeighborhoodHighlights
- Doorman
- 3-minute walk to Chicago Avenue Station (Red Line)
- Rooftop Deck
- Fitness Center
- In Ground Pool
- 4-minute walk to Connors Park
About This Home
As of June 2023Enjoy vacation-like living with stunning city views from all angles of this beautiful, light-filled corner unit! Walk into a proper foyer to find a coat closet with ample storage (and a washer/dryer hook-up). The open, galley-style kitchen features a spacious granite breakfast bar and all stainless steel appliances. This space meets the sunny living room which opens to the dining space (or perhaps an office nook?) that overlooks the newly renovated hotel-like pool and sundeck. There is a large primary bedroom that has been professionally built-out to provide extreme organization for clothing plus an additional closet that is perfect for shoes and bags! Enjoy blinds with a remote operation. The other bedroom makes for a great guest accommodation, home office or den. The amenities in this building are top of the line and include a well-kept fitness center, newly renovated pool, sun deck with grills (and a shared herb garden!), fire pits, a party room with kitchen and a meeting room/workspace if you'd like to change things up a bit while working from home. Friendly 24-hour door staff greets you and your guests with a smile. Walk out your front door to everything Chicago has to offer. One prime garage spot is available for $25,000.
Last Agent to Sell the Property
Baird & Warner License #475156302 Listed on: 04/06/2023

Property Details
Home Type
- Condominium
Est. Annual Taxes
- $6,607
Year Built
- Built in 1982
HOA Fees
- $766 Monthly HOA Fees
Parking
- 1 Car Attached Garage
- Deeded Parking Sold Separately
Home Design
- Concrete Block And Stucco Construction
Interior Spaces
- 900 Sq Ft Home
- Built-In Features
- Ceiling Fan
- Family Room
- Combination Dining and Living Room
- Storage
- Wood Flooring
Kitchen
- Range
- Microwave
- Freezer
- Dishwasher
- Stainless Steel Appliances
Bedrooms and Bathrooms
- 2 Bedrooms
- 2 Potential Bedrooms
- 1 Full Bathroom
Laundry
- Laundry Room
- Washer and Dryer Hookup
Home Security
Outdoor Features
- Rooftop Deck
- Fire Pit
- Outdoor Grill
Utilities
- 3+ Cooling Systems Mounted To A Wall/Window
- Heating Available
Listing and Financial Details
- Homeowner Tax Exemptions
Community Details
Overview
- Association fees include water, parking, insurance, security, doorman, tv/cable, exercise facilities, pool, exterior maintenance, scavenger, snow removal, internet
- 456 Units
- Gina Will (Gwill@Habitat.Com) Association
- Property managed by The Habitat Company
- 56-Story Property
Amenities
- Doorman
- Valet Parking
- Sundeck
- Business Center
- Party Room
- Coin Laundry
- Elevator
- Service Elevator
- Package Room
Recreation
- Bike Trail
Pet Policy
- Pet Deposit Required
- Dogs and Cats Allowed
Security
- Resident Manager or Management On Site
- Carbon Monoxide Detectors
- Fire Sprinkler System
Ownership History
Purchase Details
Home Financials for this Owner
Home Financials are based on the most recent Mortgage that was taken out on this home.Purchase Details
Home Financials for this Owner
Home Financials are based on the most recent Mortgage that was taken out on this home.Purchase Details
Home Financials for this Owner
Home Financials are based on the most recent Mortgage that was taken out on this home.Similar Homes in Chicago, IL
Home Values in the Area
Average Home Value in this Area
Purchase History
| Date | Type | Sale Price | Title Company |
|---|---|---|---|
| Warranty Deed | $380,000 | None Listed On Document | |
| Warranty Deed | $335,000 | Ct | |
| Special Warranty Deed | $305,000 | Git |
Mortgage History
| Date | Status | Loan Amount | Loan Type |
|---|---|---|---|
| Previous Owner | $237,500 | New Conventional | |
| Previous Owner | $268,000 | New Conventional | |
| Previous Owner | $230,000 | Unknown |
Property History
| Date | Event | Price | Change | Sq Ft Price |
|---|---|---|---|---|
| 06/26/2023 06/26/23 | Sold | $380,000 | +2.7% | $422 / Sq Ft |
| 05/28/2023 05/28/23 | Pending | -- | -- | -- |
| 05/15/2023 05/15/23 | Price Changed | $369,900 | -1.3% | $411 / Sq Ft |
| 04/06/2023 04/06/23 | For Sale | $374,900 | 0.0% | $417 / Sq Ft |
| 11/16/2022 11/16/22 | Rented | $2,950 | 0.0% | -- |
| 09/26/2022 09/26/22 | Under Contract | -- | -- | -- |
| 09/14/2022 09/14/22 | For Rent | $2,950 | 0.0% | -- |
| 05/30/2014 05/30/14 | Sold | $335,000 | -4.0% | $372 / Sq Ft |
| 04/19/2014 04/19/14 | Pending | -- | -- | -- |
| 03/31/2014 03/31/14 | For Sale | $349,000 | -- | $388 / Sq Ft |
Tax History Compared to Growth
Tax History
| Year | Tax Paid | Tax Assessment Tax Assessment Total Assessment is a certain percentage of the fair market value that is determined by local assessors to be the total taxable value of land and additions on the property. | Land | Improvement |
|---|---|---|---|---|
| 2024 | $6,233 | $31,921 | $1,528 | $30,393 |
| 2023 | $6,054 | $32,856 | $1,234 | $31,622 |
| 2022 | $6,054 | $32,856 | $1,234 | $31,622 |
| 2021 | $6,607 | $32,855 | $1,233 | $31,622 |
| 2020 | $6,648 | $29,843 | $950 | $28,893 |
| 2019 | $6,509 | $32,399 | $950 | $31,449 |
| 2018 | $6,400 | $32,399 | $950 | $31,449 |
| 2017 | $5,845 | $27,151 | $809 | $26,342 |
| 2016 | $5,438 | $27,151 | $809 | $26,342 |
| 2015 | $4,975 | $27,151 | $809 | $26,342 |
| 2014 | $3,750 | $22,778 | $633 | $22,145 |
| 2013 | $3,664 | $22,778 | $633 | $22,145 |
Agents Affiliated with this Home
-

Seller's Agent in 2023
Stephanie LoVerde
Baird Warner
(847) 903-8589
3 in this area
275 Total Sales
-

Buyer's Agent in 2022
Nick Nastos
Fulton Grace
(630) 768-1602
12 in this area
272 Total Sales
-
S
Buyer Co-Listing Agent in 2022
Susan Schechtman
Berkshire Hathaway HomeServices Chicago
(312) 307-1161
4 Total Sales
-
S
Seller's Agent in 2014
Scott Gardner
Kale Realty
About This Building
Map
Source: Midwest Real Estate Data (MRED)
MLS Number: 11719903
APN: 17-10-104-037-1029
- 30 E Huron St Unit 2108
- 30 E Huron St Unit 3901
- 30 E Huron St Unit 3710
- 30 E Huron St Unit 2602
- 30 E Huron St Unit 2603
- 30 E Huron St Unit 2008
- 30 E Huron St Unit 2708
- 30 E Huron St Unit 3210
- 25 E Superior St Unit 3402
- 25 E Superior St Unit 2402
- 25 E Superior St Unit 1503
- 25 E Superior St Unit 2405
- 25 E Superior St Unit 2302
- 25 E Superior St Unit 3004
- 25 E Superior St Unit 1801
- 25 E Superior St Unit 2403
- 25 E Superior St Unit 2901
- 25 E Superior St Unit 903
- 25 E Superior St Unit 2501
- 25 E Superior St Unit 3401
