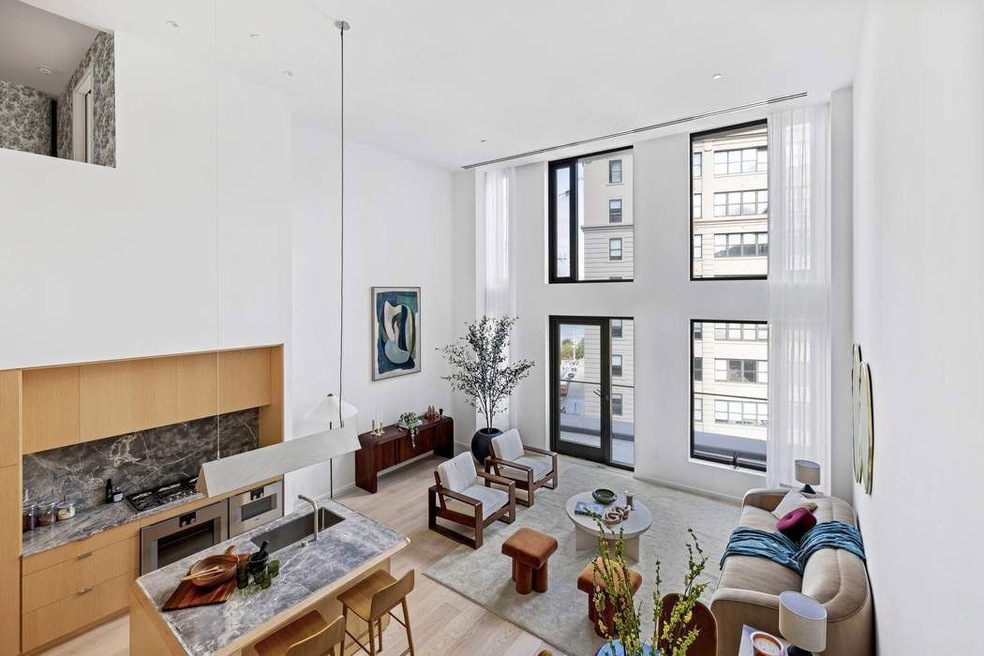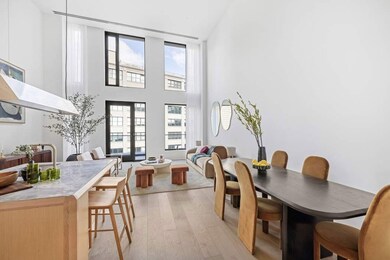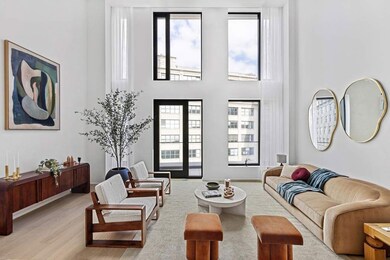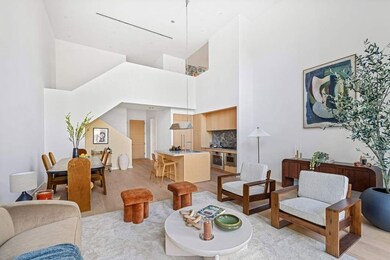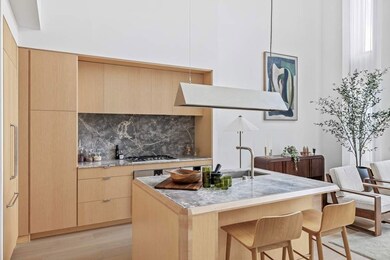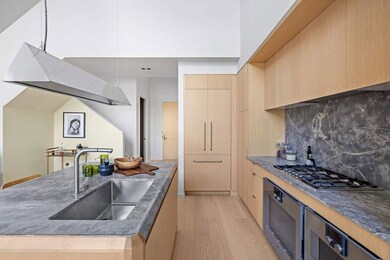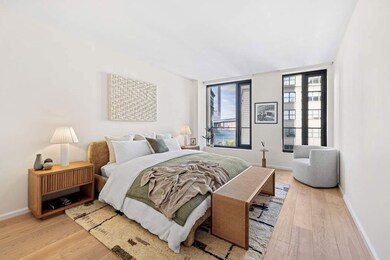
Olympia Dumbo 30 Front St Unit 10B New York City, NY 11201
DUMBO NeighborhoodEstimated payment $18,081/month
Highlights
- Indoor Pool
- 4-minute walk to High Street
- Terrace
- New Construction
- Wood Flooring
- 4-minute walk to Susan Smith McKinney Steward Park
About This Home
Immediate Occupancy. On-site model residences now available to tour by appointment.
Introducing Duplex Residence 10B, featuring ceilings soaring up to 18', two bedrooms, and two-and-a-half bathrooms. Upon entry, the double-height foyer introduces the grand light-filled living space. The impeccably tailored Workstead-designed kitchen merges exquisite detail with rich materials. Featuring a statement kitchen island with inlaid Fior di Bosco stone slab and chamfered edges, raked maple cabinetry and millwork paired with satin nickel hardware and top-of-the-line Gaggenau appliances, the kitchen proves an integral part of the generous open living and dining area with oversized windows that look on to the private terrace.
Discretely located off the foyer, the primary bedroom is complemented by an en-suite bathroom with Agglo Ceppo honed stone walls, flooring and countertops, and a custom-slatted white maple double vanity with satin nickel cabinetry pulls, deck-mounted faucet and oak controls. The lower level is concluded with a powder room featuring a refined pedestal vanity in African St. Laurent stone with a honed finish and chamfered edges, a hidden mirror behind wood shutters, and white maple-clad walls.
On the upper level, meeting the soaring ceilings of the living space below, a private den and spacious secondary bedroom await. The en-suite secondary bathroom incorporates mosaic tile flooring, undermount tub with brushed nickel fixtures, custom vanity in maple with edge detail and a round mirrored medicine cabinet. A concealed laundry closet with LG washer & dryer completes the offering.
Olympia is a modern interpretation of its surroundings. Rising tall from the heart of historic Dumbo, Olympia offers expansive views of the sun-drenched harbor and Lower Manhattan skyline from the highest crest in the neighborhood. Exteriors by Hill West Architects and interiors by Workstead, the 76 homes reflect a sense of scale and rhythm, and a palette of colors and materials that is grounded in the maritime and industrial heritage of Dumbo’s waterfront. Olympia is designed to maximize comfort and convenience, boasting over 38,000 SF of indoor and outdoor services and amenities spread over 3 levels.
The Garden level features our ground floor amenities. Through a private entry court, a contemporary porte cochere welcomes you to a sheltered vestibule, and to the building’s triple-height lobby. The fully serviced lobby features a sculpture by Jacob Hashimoto and floor-to-ceiling window walls. Adjoining the lobby is the private garden lounge overlooking the MPFP-landscaped Gair Gardens. Located in the building’s lower level, The Club is all about fun and fitness, complete with a game lounge, bar, two-lane bowling alley, state-of-the-art fitness center, spin studio, boxing gym, private locker rooms and maritime-themed kid’s playroom. The Bridge level of Olympia, on the 10th floor, offers a variety of indoor & outdoor amenities dedicated to recreation and relaxation. Features include a 60’ indoor lap pool, wellness amenities, juice bar, a 58’ outdoor pool and hot tub, cabanas, barbecue areas, children’s ship-inspired playground & waterpark, and a full-size tennis court overlooking the Brooklyn Bridge, lower Manhattan and beyond. Additional services include private on-site parking available for rent or purchase, 24-hour doorman and concierge, package room with refrigerated storage, bicycle storage and private residential storage available for purchase.
Sponsor: Fortis Dumbo Acquisition, LLC, 45 Main Street, Suite 800, Brooklyn, NY 11201; Sponsor makes no representation or warranties except as may be set forth in the offering plan filed with the NYS Department of Law. The complete offering terms are in an offering plan available from sponsor. NYS Department of Law File No. CD20-0174. Equal Housing Opportunity. Co-exclusive.
Listing Agent
Sothebys International Realty License #40HE0781079 Listed on: 06/12/2025

Open House Schedule
-
Sunday, July 20, 202511:00 am to 4:00 pm7/20/2025 11:00:00 AM +00:007/20/2025 4:00:00 PM +00:00Add to Calendar
Property Details
Home Type
- Condominium
Est. Annual Taxes
- $29,196
Year Built
- Built in 2021 | New Construction
HOA Fees
- $1,801 Monthly HOA Fees
Parking
- Garage
Interior Spaces
- 1,402 Sq Ft Home
- Wood Flooring
- Dishwasher
- Laundry in unit
Bedrooms and Bathrooms
- 2 Bedrooms
Pool
- Indoor Pool
- Outdoor Pool
Additional Features
- Terrace
- North Facing Home
- Central Air
Listing and Financial Details
- Legal Lot and Block 25 / 45
Community Details
Overview
- 76 Units
- High-Rise Condominium
- The Olympia Condos
- Dumbo / Vinegar Hill Subdivision
- Property has 2 Levels
Amenities
- Building Terrace
Recreation
Map
About Olympia Dumbo
Home Values in the Area
Average Home Value in this Area
Property History
| Date | Event | Price | Change | Sq Ft Price |
|---|---|---|---|---|
| 06/12/2025 06/12/25 | For Sale | $2,500,000 | -- | $1,783 / Sq Ft |
Similar Homes in the area
Source: Real Estate Board of New York (REBNY)
MLS Number: RLS20030711
- 30 Front St Unit PHA
- 30 Front St Unit 19 B
- 30 Front St Unit 23 D
- 30 Front St Unit 22D
- 30 Front St Unit 15 E
- 30 Front St Unit 28 C
- 30 Front St Unit 17D
- 30 Front St Unit 21A/D
- 30 Front St Unit 28 B
- 42 Main St Unit 2B
- 70 Washington St Unit 8K
- 70 Washington St Unit 9G
- 70 Washington St Unit PHQ
- 70 Washington St Unit 2K
- 70 Washington St
- 57 Front St Unit 303
- 30 Main St Unit 2H
- 30 Main St Unit 11F
- 30 Main St Unit 8G
- 70 Washington St Unit 2T
- 98 Front St Unit PH-1B
- 98 Front St Unit PH-3G
- 75 Poplar St Unit 7E
- 75 Poplar St Unit 25F
- 55 Poplar St Unit 6A
- 4 Water St
- 100 Jay St Unit 7-L
- 100 Jay St Unit 23E
- 100 Jay St Unit 18G
- 100 Jay St Unit 17E
- 85 Jay St Unit PH20F
- 1 John St Unit 9D
- 168 Plymouth St Unit 4B
- 75 Henry St
- 75 Henry St Unit 29J
- 15 Cranberry St Unit 402
- 51 Jay St Unit 4 E
