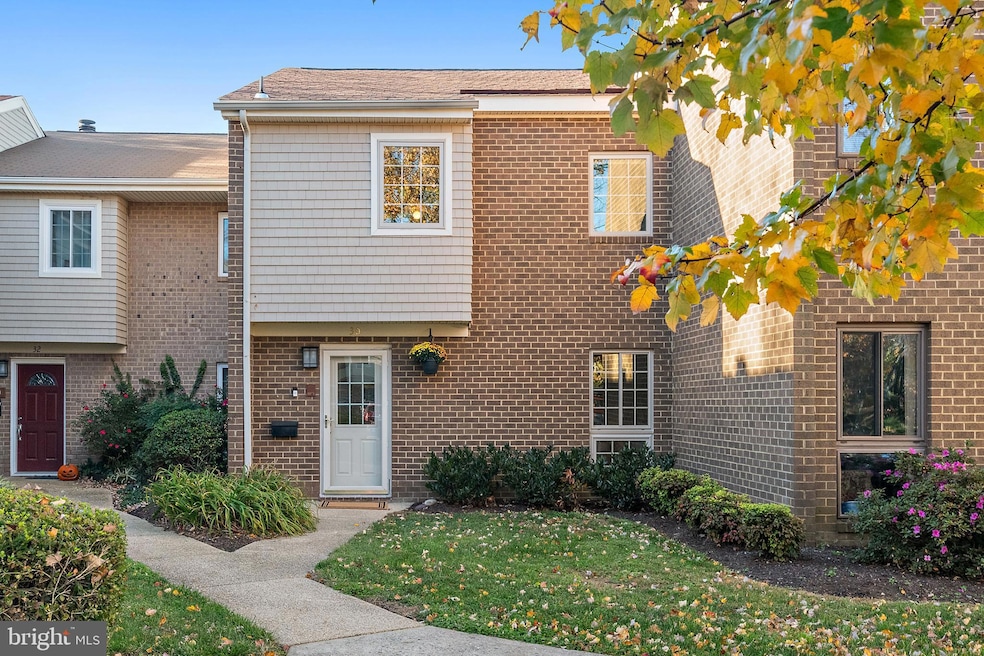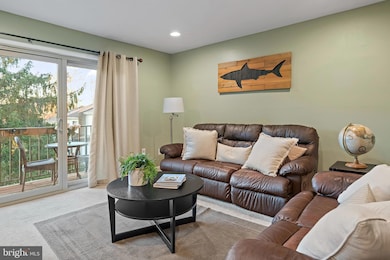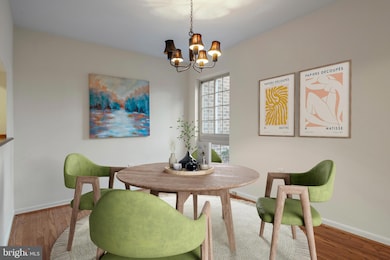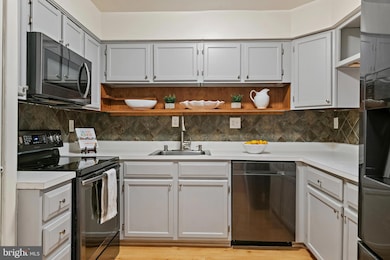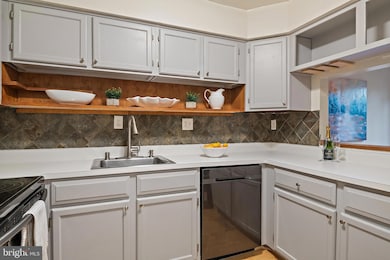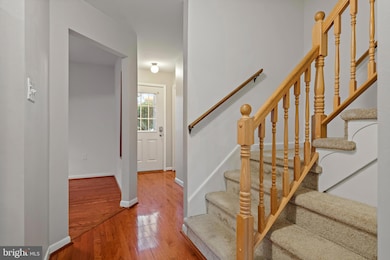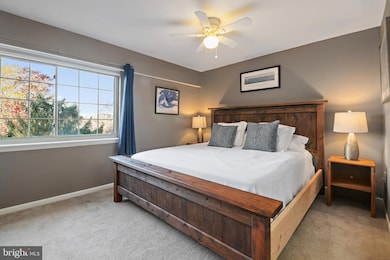30 Gentry Ct Annapolis, MD 21403
Tyler Heights-Primrose Acres NeighborhoodEstimated payment $2,498/month
Highlights
- Very Popular Property
- Colonial Architecture
- Attic
- Open Floorplan
- Wood Flooring
- Community Pool
About This Home
Welcome to 30 Gentry Court, a charming three-bedroom, two-and-a-half-bath townhouse located in the desirable Gentry community of Annapolis. This well-maintained home offers approximately 1,460 square feet of comfortable living space across three levels, blending timeless appeal with many thoughtful updates. The main level features a bright and open layout with a seamless flow between the living, dining, and kitchen areas—perfect for both everyday living and entertaining. Upstairs, you’ll find three spacious bedrooms and two full baths, including a well-appointed primary suite. The unfinished lower level offers great potential for a family room, home office, or recreation area, complete with walk-out access to a private patio. Outdoor living continues on the main-level deck, ideal for grilling or relaxing on warm evenings. Updates include a newly insulated and vented attic with added storage space (2025), a new roof (2021), hall bathroom (2020), powder room (2018), and kitchen appliances (2016), along with many other upgrades. The community provides parking for up to three vehicles and access to a pool for enjoyable and convenient lifestyle. Ideally situated just minutes from historic downtown Annapolis, Pip Moyer Recreation Center, Truxton Park, shopping, dining, and commuter routes to Washington, D.C. and Baltimore, this home perfectly balances comfort, convenience, and value. Whether you’re a first-time buyer, downsizing, or seeking a smart investment, 30 Gentry Court is a wonderful opportunity to enjoy all that Annapolis living has to offer.
Listing Agent
(410) 703-6012 robert.weitzman@cbrealty.com Coldwell Banker Realty Listed on: 11/14/2025

Townhouse Details
Home Type
- Townhome
Est. Annual Taxes
- $4,348
Year Built
- Built in 1977
Lot Details
- 1,020 Sq Ft Lot
HOA Fees
- $297 Monthly HOA Fees
Parking
- Parking Lot
Home Design
- Colonial Architecture
- Entry on the 1st floor
- Brick Exterior Construction
Interior Spaces
- Property has 3 Levels
- Open Floorplan
- Ceiling Fan
- Fireplace Mantel
- Window Treatments
- Dining Area
- Wood Flooring
- Basement
- Exterior Basement Entry
- Attic
Kitchen
- Electric Oven or Range
- Stove
- Range Hood
- Dishwasher
- Disposal
Bedrooms and Bathrooms
- 3 Bedrooms
- En-Suite Bathroom
- Walk-In Closet
Laundry
- Dryer
- Washer
Utilities
- Central Air
- Heat Pump System
- Electric Water Heater
Listing and Financial Details
- Coming Soon on 11/18/25
- Tax Lot 15
- Assessor Parcel Number 020626990009928
Community Details
Overview
- Association fees include trash, common area maintenance, lawn maintenance, pool(s), road maintenance, snow removal
- The Gentry Community
- The Gentry Subdivision
Recreation
- Community Pool
Pet Policy
- Pets Allowed
Map
Home Values in the Area
Average Home Value in this Area
Tax History
| Year | Tax Paid | Tax Assessment Tax Assessment Total Assessment is a certain percentage of the fair market value that is determined by local assessors to be the total taxable value of land and additions on the property. | Land | Improvement |
|---|---|---|---|---|
| 2025 | $4,000 | $303,467 | -- | -- |
| 2024 | $4,000 | $287,133 | $0 | $0 |
| 2023 | $3,828 | $270,800 | $120,000 | $150,800 |
| 2022 | $3,657 | $262,333 | $0 | $0 |
| 2021 | $3,460 | $253,867 | $0 | $0 |
| 2020 | $3,460 | $245,400 | $110,000 | $135,400 |
| 2019 | $3,463 | $245,400 | $110,000 | $135,400 |
| 2018 | $3,414 | $245,400 | $110,000 | $135,400 |
| 2017 | $3,204 | $245,500 | $0 | $0 |
| 2016 | -- | $243,767 | $0 | $0 |
| 2015 | -- | $242,033 | $0 | $0 |
| 2014 | -- | $240,300 | $0 | $0 |
Property History
| Date | Event | Price | List to Sale | Price per Sq Ft | Prior Sale |
|---|---|---|---|---|---|
| 04/10/2015 04/10/15 | Sold | $239,000 | -0.4% | $164 / Sq Ft | View Prior Sale |
| 03/06/2015 03/06/15 | Pending | -- | -- | -- | |
| 02/22/2015 02/22/15 | For Sale | $239,900 | 0.0% | $164 / Sq Ft | |
| 01/28/2015 01/28/15 | Pending | -- | -- | -- | |
| 01/21/2015 01/21/15 | For Sale | $239,900 | -- | $164 / Sq Ft |
Purchase History
| Date | Type | Sale Price | Title Company |
|---|---|---|---|
| Deed | $239,000 | Precise Title Inc | |
| Deed | $121,000 | -- | |
| Deed | $97,500 | -- |
Mortgage History
| Date | Status | Loan Amount | Loan Type |
|---|---|---|---|
| Open | $227,050 | New Conventional | |
| Previous Owner | $40,000 | No Value Available | |
| Previous Owner | $99,950 | No Value Available |
Source: Bright MLS
MLS Number: MDAA2131150
APN: 06-269-90009928
- 102 Boxwood Rd
- 139 Spa Dr
- 145 Spa Dr
- 290 Hilltop Ln
- 1411 Stonecreek Rd
- 908 Spa Rd
- 300 Hilltop Ln Unit 300I
- 637 Chase St
- 808 Carrollton Ave
- 117 Spa View Ave
- 304 Hilltop Ln
- 1207 Mcguckian St
- 614 S Cherry Grove Ave
- 8 Rockwell Ct
- 122 Waterline Ct
- 220 S Southwood Ave
- 53 Spa Rd
- 1303 West St
- 1808 Lincoln Dr
- 9 Rusty Red Dr
- 8 Gentry Ct
- 1029 Spa Rd
- 988 Spa Rd
- 290 Hilltop Ln
- 913 Spa Rd
- 1411 Stonecreek Rd
- 605 S Cherry Grove Ave
- 617 S Cherry Grove Ave
- 10 Constitution Ave
- 2 Woodward Ct
- 1101 Primrose Rd Unit 303
- 721 S Cherry Grove Ave
- 15 Brewer Ave Unit B
- 1134 Cove Rd
- 5 Park Place Unit 424
- 1012 Primrose Rd
- 614 Tuckahoe Creek Ct
- 911 Royal St
- 730 Crisfield Way
- 52 Madison Place
