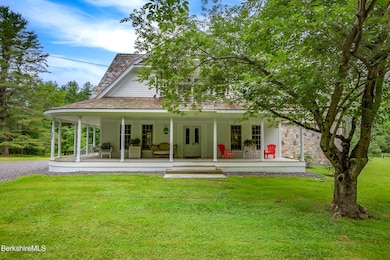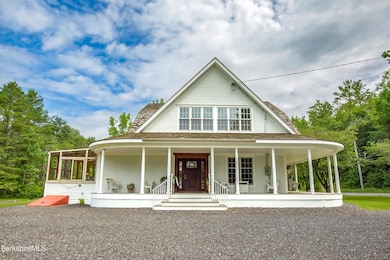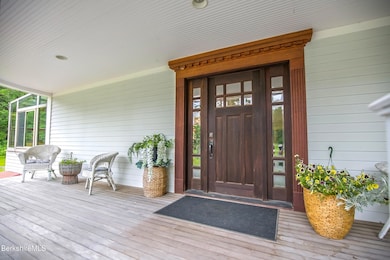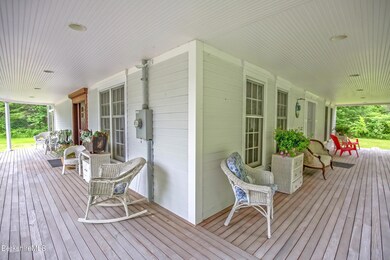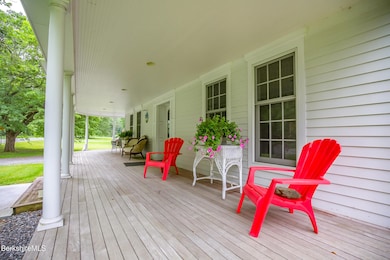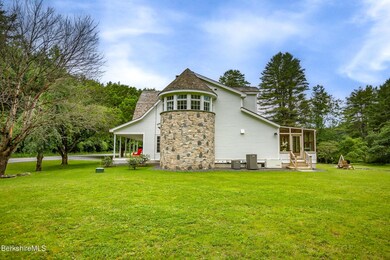
30 Great Barrington Rd West Stockbridge, MA 01266
Estimated payment $6,088/month
Highlights
- Cape Cod Architecture
- View of Hills
- Wood Flooring
- Monument Mountain Regional High School Rated A-
- Deck
- Marble Countertops
About This Home
The renovation of this 1930's Cape Cod by a master craftsman and his designer wife into the stunning modern day Contemporary it is today, while preserving some of the original highlights,is nothing short of a design miracle. The immense Great Room with the 60 foot wall of glass overlooking the terraced stone wall that leads to a stream and pine forest is the focal point of this special home. The exquisite chef's kitchen with 3 islands, marble counters, high end appliances with both a coffee and wine center is in full sight of the floor to ceiling fireplace, and numerous seating arrangements. From the built in sound system, to the central vac, full house generator, hydrotherapy massage tub in the primary suite, dual head shower and four fireplaces, or the waterfall in the
Home Details
Home Type
- Single Family
Est. Annual Taxes
- $9,989
Year Built
- 1930
Lot Details
- 1.39 Acre Lot
- Landscaped
Home Design
- Cape Cod Architecture
- Contemporary Architecture
- Wood Frame Construction
- Asphalt Shingled Roof
- Wood Siding
Interior Spaces
- 3,810 Sq Ft Home
- Fireplace
- Views of Hills
- Partially Finished Basement
- Interior Basement Entry
- Alarm System
Kitchen
- Built-In Gas Oven
- Cooktop<<rangeHoodToken>>
- <<microwave>>
- Dishwasher
- Marble Countertops
Flooring
- Wood
- Concrete
- Ceramic Tile
Bedrooms and Bathrooms
- 1 Bedroom
- Walk-In Closet
Parking
- No Garage
- Off-Street Parking
Accessible Home Design
- Doors are 32 inches wide or more
- Hand Rail
Outdoor Features
- Deck
- Exterior Lighting
- Porch
Schools
- Muddy Brook Reg. Elementary School
- Monument Valley Reg. Middle School
- Monument Mountain High School
Utilities
- Forced Air Heating and Cooling System
- Radiant Heating System
- Power Generator
- Private Water Source
- Propane Water Heater
- Private Sewer
Map
Home Values in the Area
Average Home Value in this Area
Tax History
| Year | Tax Paid | Tax Assessment Tax Assessment Total Assessment is a certain percentage of the fair market value that is determined by local assessors to be the total taxable value of land and additions on the property. | Land | Improvement |
|---|---|---|---|---|
| 2025 | $9,812 | $1,020,000 | $113,200 | $906,800 |
| 2024 | $9,347 | $975,700 | $98,100 | $877,600 |
| 2023 | $8,424 | $817,100 | $93,400 | $723,700 |
| 2022 | $7,712 | $614,000 | $93,400 | $520,600 |
| 2021 | $1,878 | $451,100 | $93,200 | $357,900 |
| 2020 | $1,965 | $451,100 | $93,200 | $357,900 |
| 2019 | $2,006 | $432,000 | $93,200 | $338,800 |
| 2018 | $1,041 | $430,500 | $93,200 | $337,300 |
| 2017 | $3,893 | $286,000 | $93,200 | $192,800 |
| 2016 | $3,526 | $286,000 | $93,200 | $192,800 |
| 2015 | $3,219 | $271,900 | $93,200 | $178,700 |
| 2014 | $3,099 | $278,700 | $93,200 | $185,500 |
Property History
| Date | Event | Price | Change | Sq Ft Price |
|---|---|---|---|---|
| 06/30/2025 06/30/25 | For Sale | $949,000 | -- | $249 / Sq Ft |
Purchase History
| Date | Type | Sale Price | Title Company |
|---|---|---|---|
| Deed | $150,000 | -- | |
| Deed | $150,000 | -- |
Similar Homes in West Stockbridge, MA
Source: Berkshire County Board of REALTORS®
MLS Number: 246918
APN: WSTO-000404-000000-000026
- 19 Great Barrington Rd
- 21 Stockbridge Rd
- 5 Stockbridge Rd
- 35 Main St
- 29 Main St
- 4 Main St
- 3 & 5 Swamp Rd
- 45 State Line Rd
- 11 Jennifer Ln
- 27 Gwenn Ln
- 45 Swamp
- 7 Silver Mine Ln
- 9 Iron Mine Rd
- 76 Lenox Rd
- 0 Lenox Rd Unit 246122
- 66 Interlaken Rd
- 33 Interlaken Rd
- 1 Train Hill Rd
- 8 Interlaken Rd
- 0 Mohawk Lake Rd
- 5 Beachwood Dr
- 109 Housatonic St
- 165 Stockbridge Rd
- 125 Center St Unit 2
- 125 Center St Unit 1
- 236 Main St
- 66 Brushwood Way
- 10 Valley St
- 136 Macedonia Rd
- 42/44 Railroad St
- 38 Railroad St
- 4 Castle St
- 313 Main St
- 34 Bridge St
- 343 Main St
- 703 W Housatonic St
- 490 Main St
- 66 Fiddlehead Ln
- 789 Main St
- 99 Hawthorne Ave

