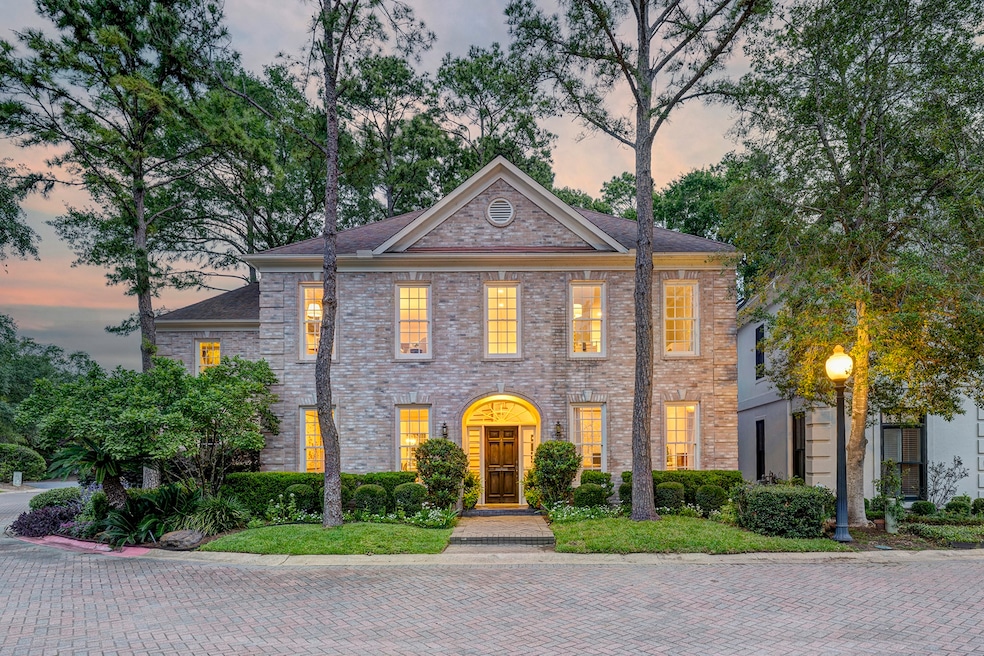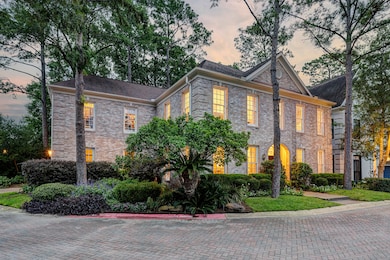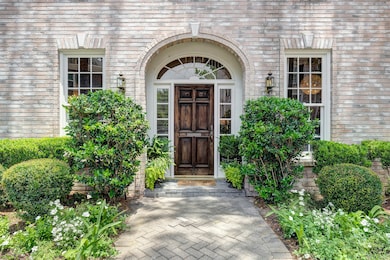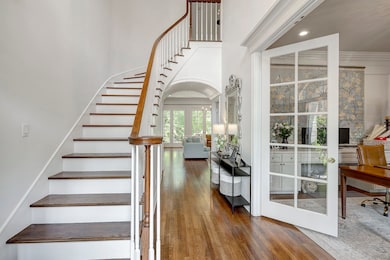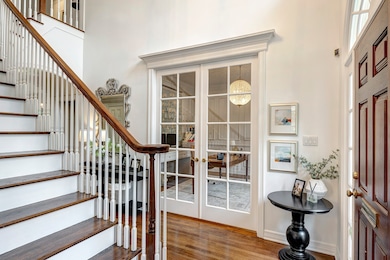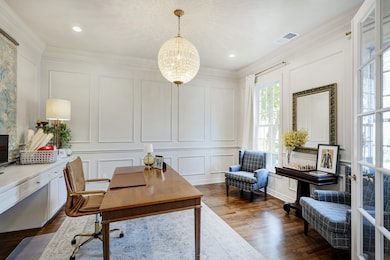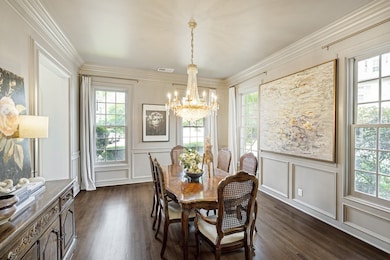
30 Hudson Cir Houston, TX 77024
Tealwood/The Villages NeighborhoodEstimated payment $8,822/month
Highlights
- Gated with Attendant
- Wooded Lot
- Traditional Architecture
- Memorial Drive Elementary School Rated A
- Marble Flooring
- Marble Countertops
About This Home
Nestled in the serene woods of gated Hudson Forest (guard station at entrance), this custom home offers refined living with pavered street entrance & ample guest parking. Reimagined in 2024 for modern entertaining & stylish comfort, the residence features soaring ceilings, exquisite mouldings, & updated finishes throughout. Enjoy picturesque views from the light-filled family & breakfast rooms. The home’s four baths have been luxuriously renovated (2024), adding a fresh touch of sophistication. The 1st floor includes study, formal dining room, & family room for easy entertaining. Upstairs, the spacious primary suite boasts a stunning, spa-like bath, accompanied by 2 additional bedrooms, each w/updated baths, & conveniently located laundry. The 3rd floor offers a flexible space—perfect as a game room, media room, office, or 4th bedroom—w/its own full bath. With generous storage, tranquil tree-top views, & a low-maintenance lifestyle, this timeless home is a true gem! All info per Seller
Listing Agent
Greenwood King Properties - Voss Office License #0356788 Listed on: 07/14/2025
Home Details
Home Type
- Single Family
Est. Annual Taxes
- $16,476
Year Built
- Built in 1993
Lot Details
- 4,146 Sq Ft Lot
- Cul-De-Sac
- Southwest Facing Home
- Sprinkler System
- Wooded Lot
HOA Fees
- $525 Monthly HOA Fees
Parking
- 2 Car Attached Garage
- Additional Parking
Home Design
- Traditional Architecture
- Brick Exterior Construction
- Slab Foundation
- Composition Roof
- Wood Siding
Interior Spaces
- 3,946 Sq Ft Home
- 2.5-Story Property
- Crown Molding
- High Ceiling
- Ceiling Fan
- Free Standing Fireplace
- Gas Fireplace
- Window Treatments
- Formal Entry
- Family Room
- Living Room
- Dining Room
- Home Office
- Utility Room
- Washer and Gas Dryer Hookup
- Security System Owned
Kitchen
- Breakfast Bar
- Electric Oven
- Gas Cooktop
- Microwave
- Dishwasher
- Kitchen Island
- Marble Countertops
- Quartz Countertops
- Self-Closing Drawers and Cabinet Doors
- Disposal
Flooring
- Wood
- Carpet
- Marble
- Tile
Bedrooms and Bathrooms
- 4 Bedrooms
- En-Suite Primary Bedroom
- Double Vanity
- Soaking Tub
- Bathtub with Shower
- Separate Shower
Eco-Friendly Details
- Energy-Efficient Insulation
- Energy-Efficient Thermostat
- Ventilation
Schools
- Memorial Drive Elementary School
- Spring Branch Middle School
- Memorial High School
Utilities
- Central Heating and Cooling System
- Heating System Uses Gas
- Programmable Thermostat
Listing and Financial Details
- Exclusions: See Listing Agent
Community Details
Overview
- Association fees include ground maintenance, recreation facilities
- Midtown Management Association, Phone Number (713) 489-4901
- Built by Lovett
- Hudson Circle Subdivision
Recreation
- Community Playground
- Community Pool
- Dog Park
Security
- Gated with Attendant
- Controlled Access
Map
Home Values in the Area
Average Home Value in this Area
Tax History
| Year | Tax Paid | Tax Assessment Tax Assessment Total Assessment is a certain percentage of the fair market value that is determined by local assessors to be the total taxable value of land and additions on the property. | Land | Improvement |
|---|---|---|---|---|
| 2024 | $8,434 | $747,472 | $269,490 | $477,982 |
| 2023 | $11,677 | $747,472 | $269,490 | $477,982 |
| 2022 | $17,380 | $743,382 | $269,490 | $473,892 |
| 2021 | $16,561 | $678,322 | $269,490 | $408,832 |
| 2020 | $16,996 | $678,322 | $269,490 | $408,832 |
| 2019 | $18,266 | $697,700 | $269,490 | $428,210 |
| 2018 | $6,851 | $700,000 | $269,490 | $430,510 |
| 2017 | $19,451 | $743,500 | $269,490 | $474,010 |
| 2016 | $19,621 | $750,000 | $269,490 | $480,510 |
| 2015 | $13,298 | $750,000 | $269,490 | $480,510 |
| 2014 | $13,298 | $634,377 | $269,490 | $364,887 |
Property History
| Date | Event | Price | Change | Sq Ft Price |
|---|---|---|---|---|
| 07/14/2025 07/14/25 | For Sale | $1,250,000 | +39.2% | $317 / Sq Ft |
| 03/15/2024 03/15/24 | Sold | -- | -- | -- |
| 02/16/2024 02/16/24 | Pending | -- | -- | -- |
| 02/02/2024 02/02/24 | For Sale | $898,000 | -- | $228 / Sq Ft |
Similar Homes in the area
Source: Houston Association of REALTORS®
MLS Number: 62987843
APN: 1175540040004
- 9171 Briar Forest Dr
- 9304 Briar Forest Dr
- 9400 Doliver Dr Unit 70
- 9400 Doliver Dr Unit 30
- 9400 Doliver Dr Unit 6
- 9400 Doliver Dr Unit 60
- 333 Sugarberry Cir
- 148 Sugarberry Cir
- 2003 Arrowwood Cir N
- 222 Sugarberry Cir
- 90 Sugarberry Cir
- 322 Sugarberry Cir
- 9584 Doliver Dr
- 9380 Briar Forest Dr
- 9378 Briar Forest Dr
- 11711 Memorial Dr Unit 683
- 11711 Memorial Dr Unit 300
- 11711 Memorial Dr Unit 367
- 11711 Memorial Dr Unit 251
- 11711 Memorial Dr Unit 635
- 9400 Doliver Dr Unit 60
- 9344 Briar Forest Dr
- 294 Sugarberry Cir
- 9449 Briarforest Dr
- 11711 Memorial Dr Unit 266
- 11711 Memorial Dr Unit 128
- 11711 Memorial Dr Unit 639
- 11711 Memorial Dr Unit 281
- 11711 Memorial Dr Unit 509
- 11711 Memorial Dr Unit 534
- 2238 S Piney Point Rd Unit 209
- 9550 Ella Lee Ln
- 2222 Westerland Dr
- 2100 Tanglewilde St Unit 184
- 2100 Tanglewilde St Unit 321
- 2100 Tanglewilde St Unit 357
- 2100 Tanglewilde St Unit 675
- 2100 Tanglewilde St Unit 231
- 2100 Tanglewilde St Unit 642
- 2100 Tanglewilde St Unit 495
