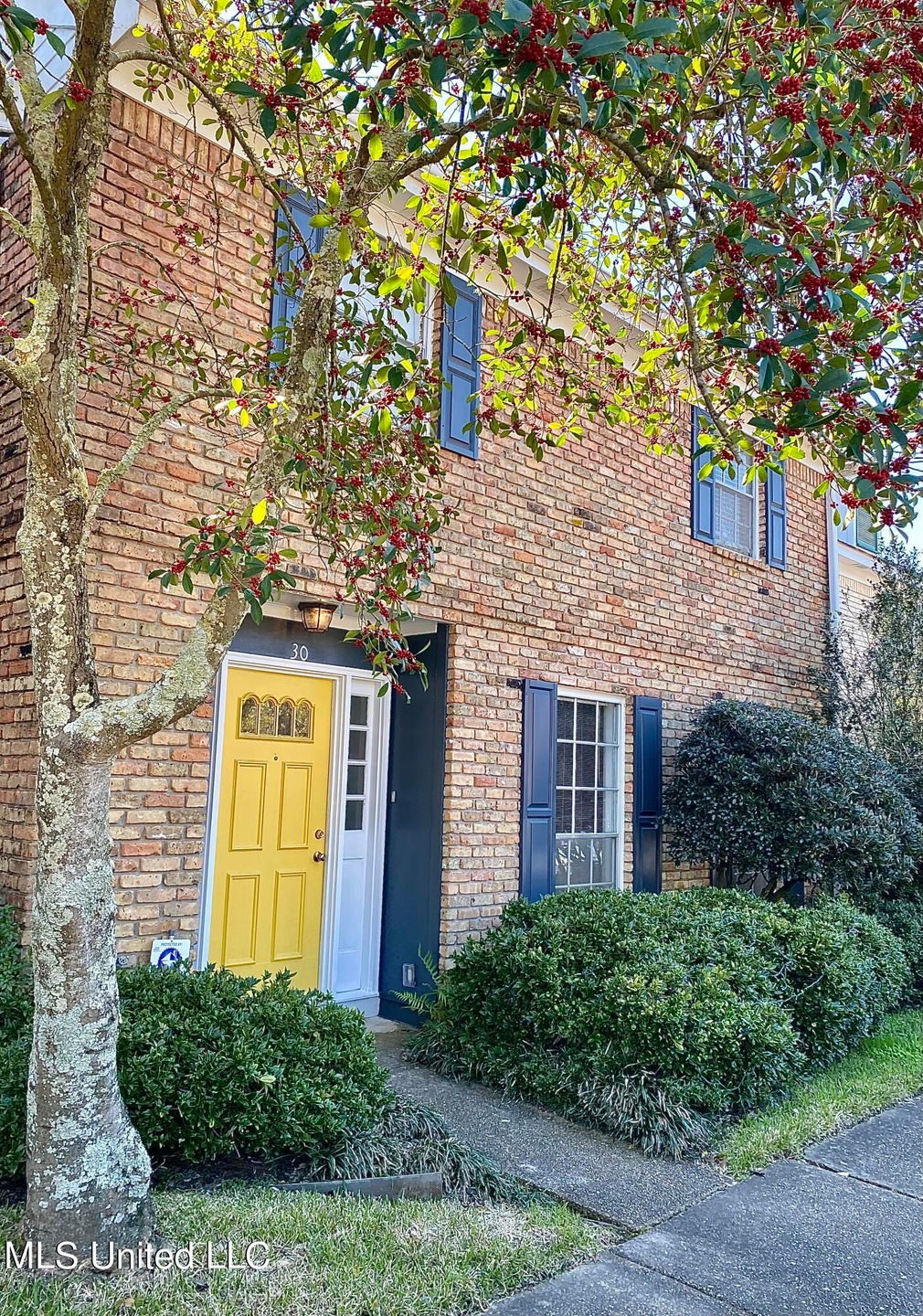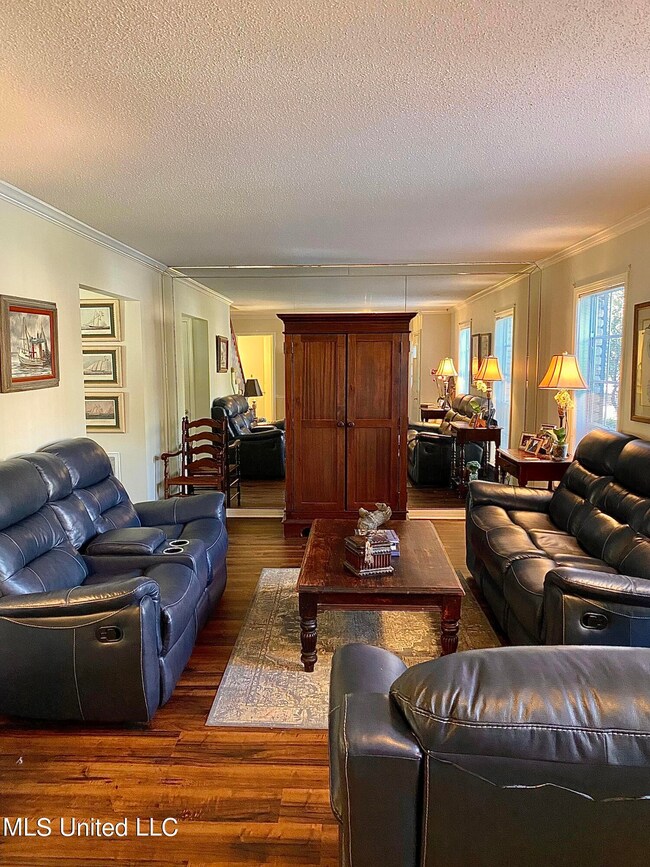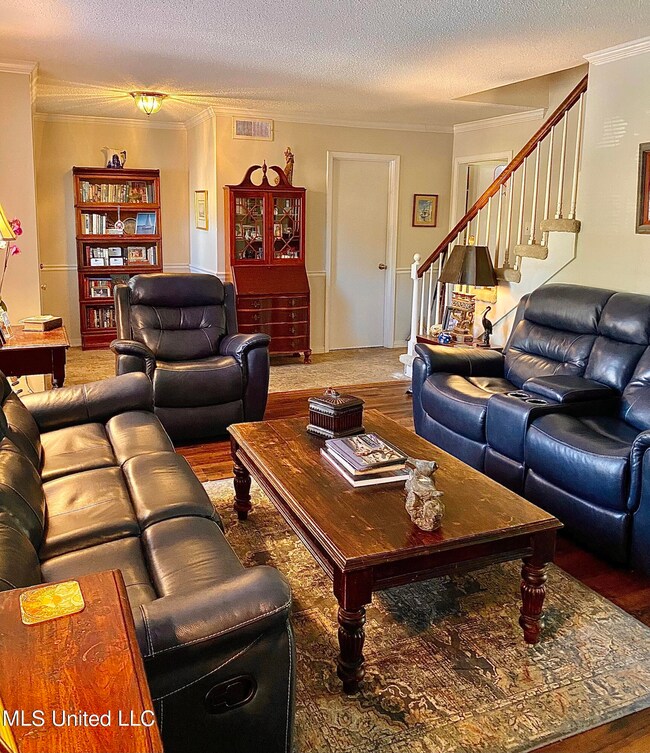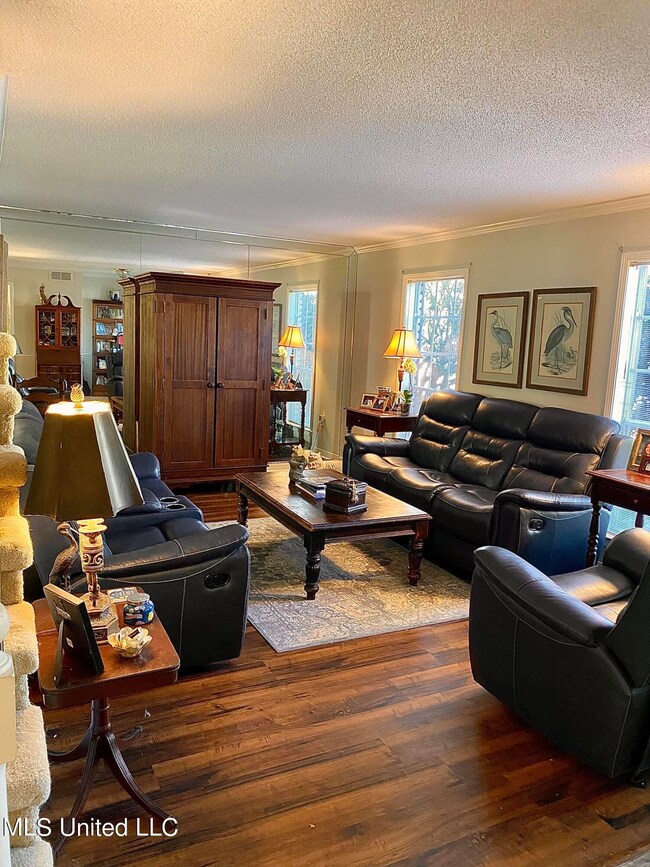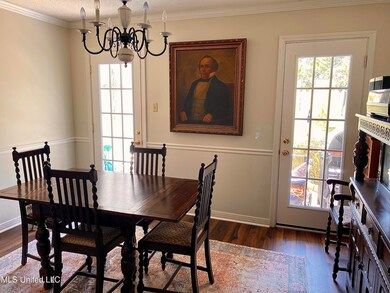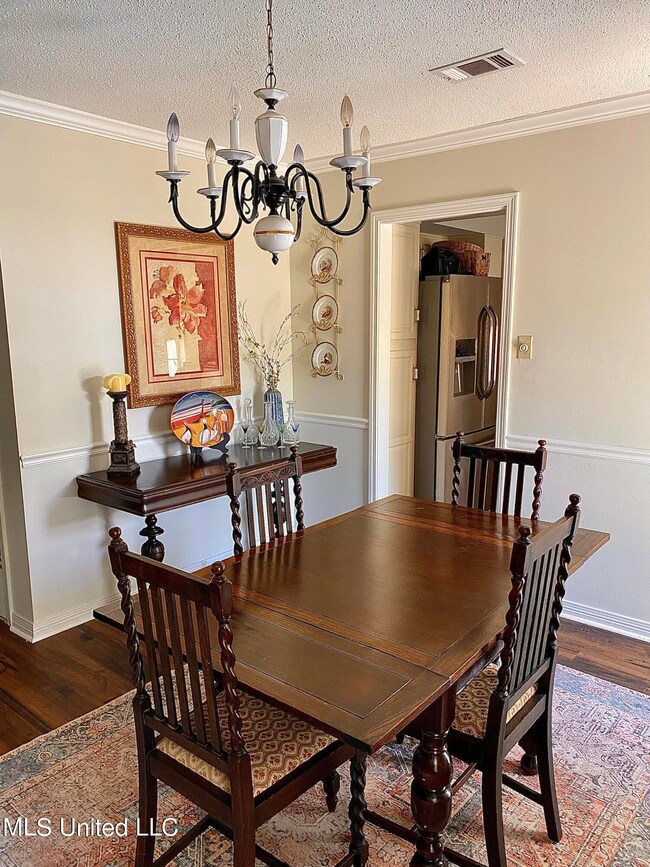
30 Independence Dr Gulfport, MS 39507
Mississippi City NeighborhoodHighlights
- In Ground Pool
- Property is near a beach
- Clubhouse
- Pass Road Elementary School Rated A-
- 3.54 Acre Lot
- Acadian Style Architecture
About This Home
As of April 2022Location location location! Heritage Place is a small complex with beautiful landscaping throughout. This is a very well cared for and spacious condo consisting of 3 bedrooms, 2.5 baths. The large kitchen features granite counter tops and almost new stainless steel appliances. Large dining room that opens to a private patio to enjoy the outdoors. Luxury vynil plank flooring installed in 2021 throughout the living, dining and kitchen areas. There is a club house with a lovely swimming pool maintained by the HOA. It is minutes from our beautiful beaches and nearby shopping and restaurants. Great location to get anywhere along our coastal cities. Call for your appointment today before it is gone!
Last Agent to Sell the Property
Fidelis Realty, LLC. License #S51149 Listed on: 03/03/2022
Last Buyer's Agent
Wes Strickland
Coldwell Banker Alfonso Realty-Lorraine Rd
Property Details
Home Type
- Condominium
Est. Annual Taxes
- $1,046
Year Built
- Built in 1975
Lot Details
- Dog Run
- Landscaped
- Garden
HOA Fees
- $305 Monthly HOA Fees
Home Design
- Acadian Style Architecture
- Brick Exterior Construction
- Slab Foundation
- Shingle Roof
- Wood Siding
Interior Spaces
- 1,723 Sq Ft Home
- 2-Story Property
- High Ceiling
- Ceiling Fan
- Entrance Foyer
- Vinyl Flooring
- Stacked Washer and Dryer
Kitchen
- Eat-In Kitchen
- Free-Standing Electric Oven
- Freezer
- Ice Maker
- Dishwasher
- Granite Countertops
Bedrooms and Bathrooms
- 3 Bedrooms
- Double Vanity
Parking
- 2 Parking Spaces
- Guest Parking
- Assigned Parking
Pool
- In Ground Pool
- Fence Around Pool
Outdoor Features
- Property is near a beach
- Enclosed patio or porch
Utilities
- Central Air
- Heating Available
- Cable TV Available
Listing and Financial Details
- Assessor Parcel Number 0910p-02-068.030
Community Details
Overview
- Association fees include insurance, ground maintenance, management, pool service
- Low-Rise Condominium
- Heritage Place Subdivision
- The community has rules related to covenants, conditions, and restrictions
Amenities
- Clubhouse
Recreation
- Community Pool
Pet Policy
- Dogs and Cats Allowed
Ownership History
Purchase Details
Home Financials for this Owner
Home Financials are based on the most recent Mortgage that was taken out on this home.Similar Homes in Gulfport, MS
Home Values in the Area
Average Home Value in this Area
Purchase History
| Date | Type | Sale Price | Title Company |
|---|---|---|---|
| Warranty Deed | $202,160 | None Listed On Document |
Mortgage History
| Date | Status | Loan Amount | Loan Type |
|---|---|---|---|
| Open | $152,000 | New Conventional | |
| Previous Owner | $118,275 | Stand Alone Refi Refinance Of Original Loan |
Property History
| Date | Event | Price | Change | Sq Ft Price |
|---|---|---|---|---|
| 07/17/2025 07/17/25 | For Sale | $215,000 | +10.3% | $124 / Sq Ft |
| 04/04/2022 04/04/22 | Sold | -- | -- | -- |
| 03/03/2022 03/03/22 | Pending | -- | -- | -- |
| 03/03/2022 03/03/22 | For Sale | $195,000 | +50.1% | $113 / Sq Ft |
| 01/13/2017 01/13/17 | Sold | -- | -- | -- |
| 12/06/2016 12/06/16 | Pending | -- | -- | -- |
| 03/25/2015 03/25/15 | For Sale | $129,900 | -- | $75 / Sq Ft |
Tax History Compared to Growth
Tax History
| Year | Tax Paid | Tax Assessment Tax Assessment Total Assessment is a certain percentage of the fair market value that is determined by local assessors to be the total taxable value of land and additions on the property. | Land | Improvement |
|---|---|---|---|---|
| 2024 | $1,396 | $12,852 | $0 | $0 |
| 2023 | $1,046 | $9,949 | $0 | $0 |
| 2022 | $1,046 | $9,949 | $0 | $0 |
| 2021 | $1,046 | $9,949 | $0 | $0 |
| 2020 | $1,003 | $9,636 | $0 | $0 |
| 2019 | $1,003 | $9,636 | $0 | $0 |
| 2018 | $1,003 | $9,636 | $0 | $0 |
| 2017 | $1,955 | $14,454 | $0 | $0 |
| 2015 | $2,061 | $15,236 | $0 | $0 |
| 2014 | -- | $16,271 | $0 | $0 |
| 2013 | -- | $15,236 | $1,553 | $13,683 |
Agents Affiliated with this Home
-
Barbara Gay

Seller's Agent in 2025
Barbara Gay
Coldwell Banker Alfonso Realty-Lorraine Rd
(228) 287-1000
1 in this area
66 Total Sales
-
Shannon Weatherly
S
Seller's Agent in 2022
Shannon Weatherly
Fidelis Realty, LLC.
(228) 234-2303
2 in this area
44 Total Sales
-
W
Buyer's Agent in 2022
Wes Strickland
Coldwell Banker Alfonso Realty-Lorraine Rd
-
Christina Burks
C
Seller's Agent in 2017
Christina Burks
Century 21 J. Carter & Company
(228) 243-2420
38 Total Sales
-
Jacob Carter
J
Seller Co-Listing Agent in 2017
Jacob Carter
Century 21 J. Carter & Company
(228) 860-6359
24 Total Sales
Map
Source: MLS United
MLS Number: 4010598
APN: 0910P-02-068.030
- 26 Independence Dr
- 14 Independence Dr
- 9 Independence Dr
- 506 Loposser Ave
- 25 Oakwood Dr
- 28 Woodglen Dr
- 554 Loposser Ave
- 744 N Railroad St
- 203 Milner Ave
- 826 Township Rd
- 596 Tegarden Rd
- 610 W Oak Dr
- 625 Loposser Ave
- 0 Silver Ridge Ave
- 631 Mcintosh St
- 17 30th St
- 611 Mcintosh St
- 19 31st St
- 229 Milray Ln
- 0 Courthouse Rd Unit 4115290
