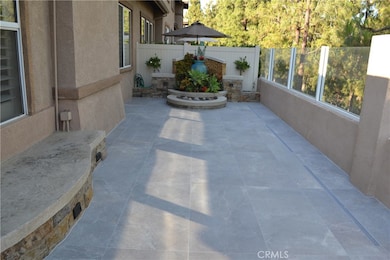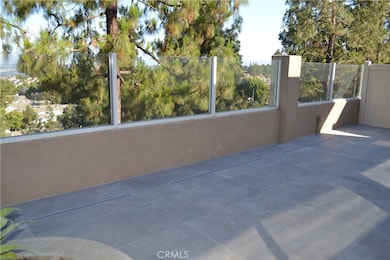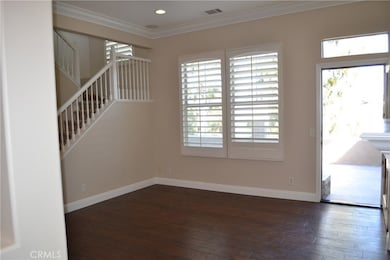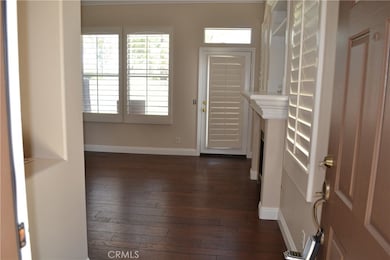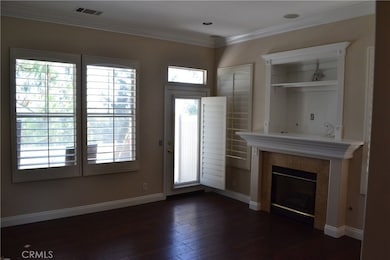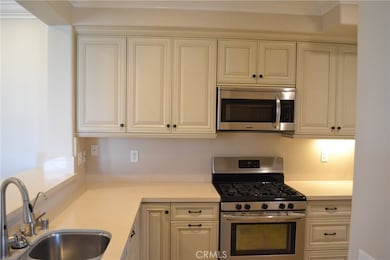30 Iron Bark Aliso Viejo, CA 92656
Highlights
- Fitness Center
- Spa
- Updated Kitchen
- Don Juan Avila Middle School Rated A
- Panoramic View
- Clubhouse
About This Home
Gorgeous 3-Bedroom Home with Panoramic Views & Upgrades!
Welcome to this beautifully upgraded 3-bedroom, 3-bathroom home with a 2-car garage and sweeping panoramic city views from nearly every room! Flooded with natural light, this stylish freshly painted and thoughtfully updated residence offers elevated living in a prime location.
The main level features rich hardwood flooring, recessed lighting, a built-in sound system, and elegant plantation shutters throughout. The kitchen is well-designed with upgraded cabinetry, stainless steel appliances, and a convenient water filtration system.
The downstairs bedroom, used as an office, includes a custom built-in desk, closet, full bathroom, and a space-saving Murphy bed perfect for guests or a flexible work-from-home setup. Upstairs, you'll find brand-new carpeting and a spacious primary suite with breathtaking views, a walk-in closet, and an en-suite bathroom featuring hard wood flooring. The attached 2-car garage boasts durable epoxy flooring and ample built-in storage keeping your space tidy, organized, and highly functional.
Step outside to your private backyard oasis, recently updated with stunning new tiles. Relax or entertain with a peaceful pot fountain, cozy fire pit, and built-in seating all perfectly situated to enjoy the city lights and 4th of July fireworks.
Community amenities include a resort-style pool, spa, clubhouse, fitness center, and direct access to scenic hiking and biking trails. Conveniently located near the Town Center, top-rated schools, parks, beaches, and major toll roads.
Listing Agent
HomeSmart, Evergreen Realty Brokerage Phone: 949-283-4790 License #01918383 Listed on: 07/13/2025

Condo Details
Home Type
- Condominium
Est. Annual Taxes
- $4,856
Year Built
- Built in 1999
Lot Details
- End Unit
- No Units Located Below
- Two or More Common Walls
- Drip System Landscaping
- Sprinkler System
Parking
- 2 Car Direct Access Garage
- Parking Available
Property Views
- Panoramic
- City Lights
- Woods
Home Design
- Turnkey
Interior Spaces
- 1,494 Sq Ft Home
- 2-Story Property
- Crown Molding
- Ceiling Fan
- Recessed Lighting
- Family Room with Fireplace
- Formal Dining Room
- Storage
Kitchen
- Updated Kitchen
- Gas Oven
- Gas Cooktop
- <<microwave>>
- Dishwasher
- Quartz Countertops
- Self-Closing Drawers
Bedrooms and Bathrooms
- 3 Bedrooms | 1 Main Level Bedroom
- Walk-In Closet
- 3 Full Bathrooms
Laundry
- Laundry Room
- Gas And Electric Dryer Hookup
Outdoor Features
- Spa
- Tile Patio or Porch
- Exterior Lighting
Utilities
- Forced Air Heating and Cooling System
Listing and Financial Details
- Security Deposit $5,200
- Rent includes association dues
- 12-Month Minimum Lease Term
- Available 7/13/25
- Tax Lot 4
- Tax Tract Number 14709
- Seller Considering Concessions
Community Details
Overview
- Property has a Home Owners Association
- 1,042 Units
- Laguna Vista Audubon Subdivision
Amenities
- Clubhouse
Recreation
- Fitness Center
- Community Pool
- Community Spa
- Park
- Hiking Trails
- Bike Trail
Pet Policy
- Pet Size Limit
- Call for details about the types of pets allowed
- Pet Deposit $500
Map
Source: California Regional Multiple Listing Service (CRMLS)
MLS Number: OC25157121
APN: 937-983-80
- 55 Breakers Ln
- 205 Woodcrest Ln Unit 146
- 198 Woodcrest Ln
- 22501 Chase
- 19 Cottonwood Dr
- 2 Enterprise
- 10 Sugarbush
- 35 Shorecliff
- 8 Sugar Gum
- 20 Groveside Dr
- 90 Vantis Dr
- 8 Quebec
- 4 Toronto
- 4 Tanglewood
- 5000 Capobella
- 22681 Oakgrove Unit 536
- 2 Firecrest Ln
- 36 Woodswallow Ln
- 5000 City Lights Dr
- 350 Artisan Dr

