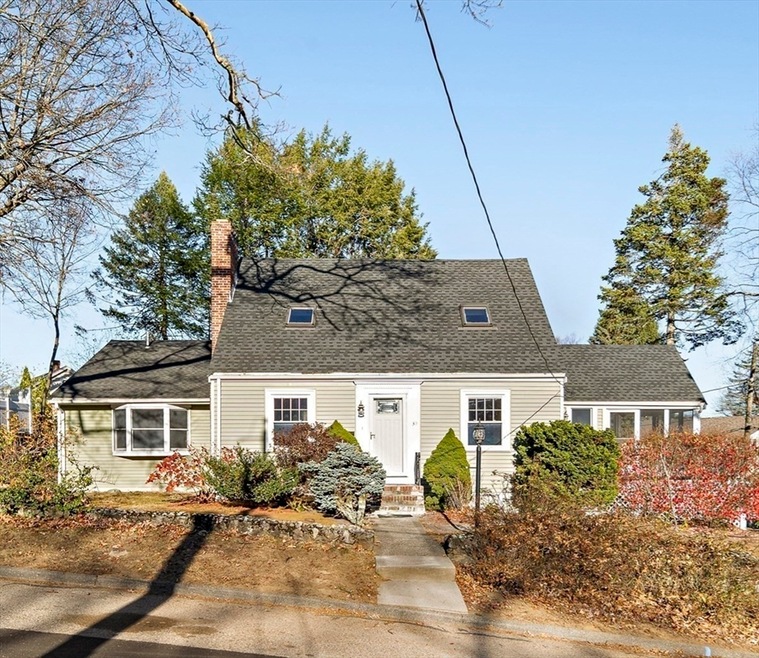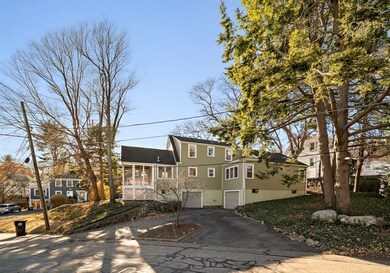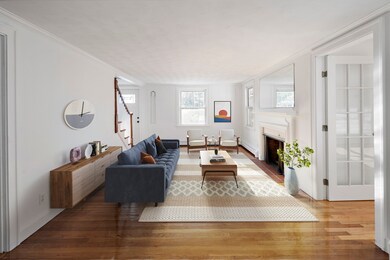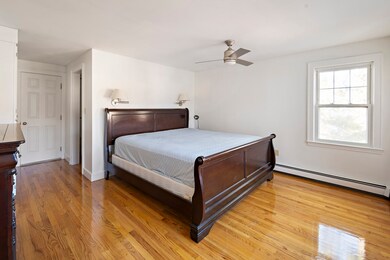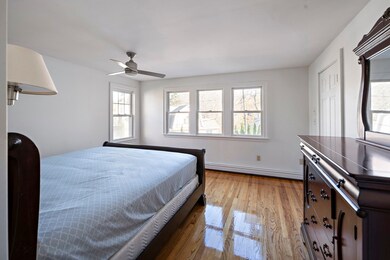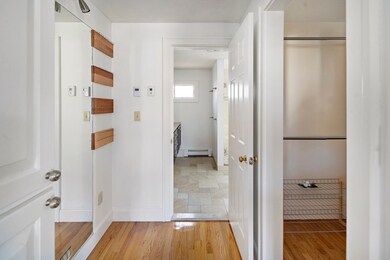
30 Knox St Belmont, MA 02478
Belmont Hill NeighborhoodHighlights
- Open Floorplan
- Cape Cod Architecture
- Property is near public transit
- Winn Brook Elementary School Rated A+
- Deck
- Family Room with Fireplace
About This Home
As of February 2025Discover this exceptional home, thoughtfully designed to maximize space and comfort. The newer first-floor master bedroom suite features a walk-in closet, while the updated kitchen opens to a screened porch and sun deck. Enjoy the formal dining room, living room with fireplace, and a spacious family room with hardwood floors and 2nd-floor bedrooms with skylights. Ample storage, a full basement with a fireplace, and 2 one car garage enhance functionality. The home is bathed in natural light, situated on a corner lot, highlighting the beautifully landscaped garden. Plus, it's easy to access the highway and bus routes. A true gem not to be missed!
Last Agent to Sell the Property
Jason Zhang
Compass Listed on: 11/21/2024

Home Details
Home Type
- Single Family
Est. Annual Taxes
- $13,084
Year Built
- Built in 1940
Lot Details
- 8,820 Sq Ft Lot
- Corner Lot
- Property is zoned SC
Parking
- 2 Car Attached Garage
- Tuck Under Parking
- Workshop in Garage
- Garage Door Opener
- Open Parking
- Off-Street Parking
Home Design
- Cape Cod Architecture
- Frame Construction
- Shingle Roof
- Concrete Perimeter Foundation
Interior Spaces
- 2,030 Sq Ft Home
- Open Floorplan
- Ceiling Fan
- Skylights
- Decorative Lighting
- Light Fixtures
- Insulated Windows
- Bay Window
- Family Room with Fireplace
- 2 Fireplaces
- Screened Porch
Kitchen
- Range<<rangeHoodToken>>
- <<microwave>>
- Dishwasher
- Stainless Steel Appliances
- Kitchen Island
- Solid Surface Countertops
- Disposal
Flooring
- Wood
- Ceramic Tile
Bedrooms and Bathrooms
- 3 Bedrooms
- Primary Bedroom on Main
- Dual Closets
- Walk-In Closet
- Double Vanity
- <<tubWithShowerToken>>
- Bathtub Includes Tile Surround
- Separate Shower
Laundry
- Dryer
- Washer
Basement
- Basement Fills Entire Space Under The House
- Exterior Basement Entry
- Laundry in Basement
Outdoor Features
- Deck
Location
- Property is near public transit
- Property is near schools
Schools
- Winnbrook Elementary School
- Chenery Middle School
- Belmont High School
Utilities
- Window Unit Cooling System
- 3 Heating Zones
- Heating System Uses Oil
- Baseboard Heating
- 100 Amp Service
- Water Heater
Listing and Financial Details
- Assessor Parcel Number M:53 P:000027 S:,362471
Community Details
Overview
- No Home Owners Association
Recreation
- Park
Ownership History
Purchase Details
Home Financials for this Owner
Home Financials are based on the most recent Mortgage that was taken out on this home.Purchase Details
Purchase Details
Similar Homes in the area
Home Values in the Area
Average Home Value in this Area
Purchase History
| Date | Type | Sale Price | Title Company |
|---|---|---|---|
| Not Resolvable | $620,000 | -- | |
| Deed | -- | -- | |
| Deed | -- | -- | |
| Deed | $370,000 | -- |
Mortgage History
| Date | Status | Loan Amount | Loan Type |
|---|---|---|---|
| Open | $595,000 | Purchase Money Mortgage | |
| Closed | $595,000 | Purchase Money Mortgage | |
| Closed | $367,000 | Unknown | |
| Closed | $465,000 | Adjustable Rate Mortgage/ARM | |
| Previous Owner | $100,000 | No Value Available | |
| Previous Owner | $125,000 | No Value Available | |
| Previous Owner | $20,000 | No Value Available | |
| Previous Owner | $120,000 | No Value Available | |
| Previous Owner | $50,000 | No Value Available |
Property History
| Date | Event | Price | Change | Sq Ft Price |
|---|---|---|---|---|
| 02/21/2025 02/21/25 | Sold | $1,430,000 | 0.0% | $704 / Sq Ft |
| 12/20/2024 12/20/24 | Off Market | $1,430,000 | -- | -- |
| 11/25/2024 11/25/24 | Pending | -- | -- | -- |
| 11/21/2024 11/21/24 | For Sale | $1,480,000 | -- | $729 / Sq Ft |
Tax History Compared to Growth
Tax History
| Year | Tax Paid | Tax Assessment Tax Assessment Total Assessment is a certain percentage of the fair market value that is determined by local assessors to be the total taxable value of land and additions on the property. | Land | Improvement |
|---|---|---|---|---|
| 2025 | $13,509 | $1,186,000 | $765,000 | $421,000 |
| 2024 | $13,084 | $1,239,000 | $900,000 | $339,000 |
| 2023 | $13,319 | $1,185,000 | $874,000 | $311,000 |
| 2022 | $14,287 | $1,135,000 | $846,000 | $289,000 |
| 2021 | $14,287 | $1,238,000 | $996,000 | $242,000 |
| 2020 | $11,022 | $1,002,000 | $760,000 | $242,000 |
| 2019 | $10,608 | $909,000 | $644,000 | $265,000 |
| 2018 | $3,934 | $824,000 | $559,000 | $265,000 |
| 2017 | $9,568 | $754,000 | $489,000 | $265,000 |
| 2016 | $9,445 | $752,000 | $489,000 | $263,000 |
| 2015 | $8,669 | $672,000 | $357,000 | $315,000 |
Agents Affiliated with this Home
-
J
Seller's Agent in 2025
Jason Zhang
Compass
-
Aisjah Flynn

Buyer's Agent in 2025
Aisjah Flynn
5 College REALTORS®
(413) 218-8074
1 in this area
58 Total Sales
Map
Source: MLS Property Information Network (MLS PIN)
MLS Number: 73315012
APN: BELM-000053-000027
- 789 Concord Turnpike
- 59 Village Hill Rd
- 115 Rutledge Rd
- 43 Prentiss Ln
- 167 Newport St
- 238 Wachusett Ave
- 53 Crestview Rd
- 215 Highland Ave
- 135 Marsh St
- 58 Iroquois Rd
- 152 Renfrew St
- 37 Fountain Rd
- 75 Woodfall Rd
- 34 Woodbine Rd
- 51 Lantern Rd
- 72 Walnut St Unit 1
- 20 Scott Rd
- 33 Wellington Ln
- 28 Pleasant View Rd
- 303 Marsh St
