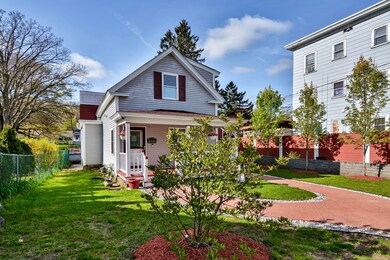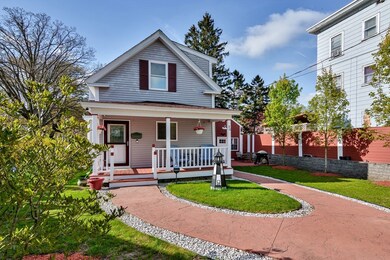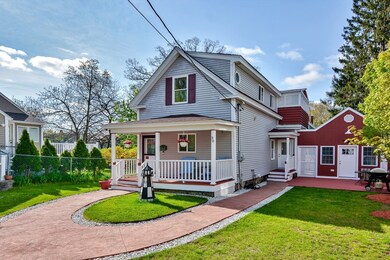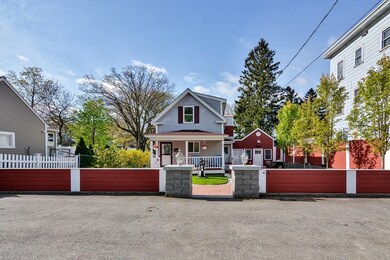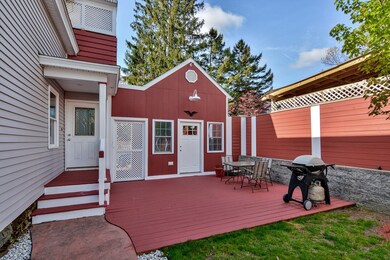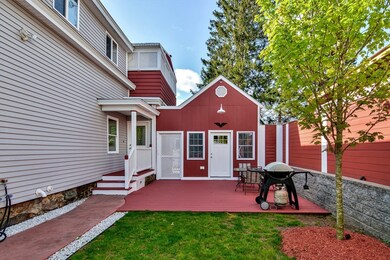
30 Lynn St Unit 34 Lawrence, MA 01843
Colonial Heights NeighborhoodHighlights
- Medical Services
- Sauna
- Colonial Architecture
- Spa
- Open Floorplan
- Landscaped Professionally
About This Home
As of May 2024New Listing! $459,999! South Lawrence area! The home was completely gutted to the studs and rehabbed 6 years ago. Property features open concept kitchen, dining and living room areas with top rated finishes that include heated floor tiles, modern kitchen cabinets, appliances and granite countertops, a surround sound system throughout the home and indoor/ outdoor surveillance cameras. The second level is a stunning master suite with vaulted ceilings, private bath with mosaic tiles and steam shower, plus a walk-in closet. Off the master suite there is a private patio area complete with a covered seating area, hibachi cooking station and hot tub. The basement is finished and features a utility room with an upgraded energy start heating system, electrical panel and surveillance equipment. You’ll also find a large storage room and 2 additional rooms perfect for an office and guest room. The exterior features ambient lighting, large shed and manicured lawn.
Home Details
Home Type
- Single Family
Est. Annual Taxes
- $3,337
Year Built
- Built in 1880 | Remodeled
Lot Details
- 5,010 Sq Ft Lot
- Fenced Yard
- Fenced
- Landscaped Professionally
- Level Lot
- Garden
Home Design
- Colonial Architecture
- Stone Foundation
- Frame Construction
- Blown-In Insulation
- Shingle Roof
Interior Spaces
- 1,267 Sq Ft Home
- Open Floorplan
- Ceiling Fan
- Recessed Lighting
- Decorative Lighting
- Insulated Windows
- Window Screens
- Insulated Doors
- Home Office
- Sauna
- Laundry in Basement
Kitchen
- Stove
- Range<<rangeHoodToken>>
- <<microwave>>
- Dishwasher
- Stainless Steel Appliances
- Kitchen Island
- Disposal
- Fireplace in Kitchen
Flooring
- Wood
- Wall to Wall Carpet
- Ceramic Tile
Bedrooms and Bathrooms
- 3 Bedrooms
- Primary bedroom located on second floor
- 2 Full Bathrooms
Laundry
- Dryer
- Washer
Home Security
- Home Security System
- Storm Windows
- Storm Doors
Parking
- 4 Car Parking Spaces
- Driveway
- Paved Parking
- Open Parking
- Off-Street Parking
Eco-Friendly Details
- Energy-Efficient Thermostat
Outdoor Features
- Spa
- Covered Deck
- Covered patio or porch
- Outdoor Storage
- Rain Gutters
Location
- Property is near public transit
- Property is near schools
Schools
- South Lawrence Elementary School
- Spark Academy Middle School
- Lawrence High School
Utilities
- Central Air
- 3 Cooling Zones
- 3 Heating Zones
- Heating System Uses Natural Gas
- Baseboard Heating
- Generator Hookup
- 200+ Amp Service
- Power Generator
- Tankless Water Heater
- Water Softener
Listing and Financial Details
- Tax Lot 0070
- Assessor Parcel Number M:0077 B:0000 L:0070,4202199
Community Details
Overview
- No Home Owners Association
- Colonial Heights Subdivision
Amenities
- Medical Services
- Shops
- Coin Laundry
Recreation
- Tennis Courts
- Park
Ownership History
Purchase Details
Home Financials for this Owner
Home Financials are based on the most recent Mortgage that was taken out on this home.Purchase Details
Home Financials for this Owner
Home Financials are based on the most recent Mortgage that was taken out on this home.Purchase Details
Home Financials for this Owner
Home Financials are based on the most recent Mortgage that was taken out on this home.Purchase Details
Home Financials for this Owner
Home Financials are based on the most recent Mortgage that was taken out on this home.Purchase Details
Similar Homes in the area
Home Values in the Area
Average Home Value in this Area
Purchase History
| Date | Type | Sale Price | Title Company |
|---|---|---|---|
| Not Resolvable | $309,000 | -- | |
| Deed | -- | -- | |
| Deed | -- | -- | |
| Not Resolvable | $86,000 | -- | |
| Foreclosure Deed | $290,000 | -- | |
| Deed | -- | -- | |
| Foreclosure Deed | $290,000 | -- | |
| Deed | -- | -- | |
| Deed | -- | -- | |
| Deed | $134,000 | -- | |
| Deed | $134,000 | -- |
Mortgage History
| Date | Status | Loan Amount | Loan Type |
|---|---|---|---|
| Open | $303,296 | FHA | |
| Closed | $303,296 | FHA | |
| Previous Owner | $140,000 | No Value Available | |
| Previous Owner | $139,500 | Commercial | |
| Previous Owner | $232,000 | Commercial | |
| Previous Owner | $318,750 | Purchase Money Mortgage |
Property History
| Date | Event | Price | Change | Sq Ft Price |
|---|---|---|---|---|
| 05/31/2024 05/31/24 | Sold | $513,000 | +11.5% | $405 / Sq Ft |
| 05/14/2024 05/14/24 | Pending | -- | -- | -- |
| 05/06/2024 05/06/24 | For Sale | $459,900 | +434.8% | $363 / Sq Ft |
| 09/16/2014 09/16/14 | Sold | $86,000 | 0.0% | $83 / Sq Ft |
| 08/19/2014 08/19/14 | Pending | -- | -- | -- |
| 08/12/2014 08/12/14 | Off Market | $86,000 | -- | -- |
| 08/09/2014 08/09/14 | For Sale | $99,900 | -- | $97 / Sq Ft |
Tax History Compared to Growth
Tax History
| Year | Tax Paid | Tax Assessment Tax Assessment Total Assessment is a certain percentage of the fair market value that is determined by local assessors to be the total taxable value of land and additions on the property. | Land | Improvement |
|---|---|---|---|---|
| 2025 | $5,942 | $675,200 | $100,200 | $575,000 |
| 2024 | $6,251 | $675,800 | $138,200 | $537,600 |
| 2023 | $6,206 | $610,800 | $128,100 | $482,700 |
| 2022 | $5,865 | $512,700 | $116,100 | $396,600 |
| 2021 | $5,591 | $455,700 | $116,100 | $339,600 |
| 2020 | $5,135 | $413,100 | $110,100 | $303,000 |
| 2019 | $4,990 | $364,800 | $91,400 | $273,400 |
| 2018 | $5,117 | $357,300 | $86,700 | $270,600 |
| 2017 | $4,627 | $301,600 | $81,800 | $219,800 |
| 2016 | $4,185 | $269,800 | $67,300 | $202,500 |
| 2015 | $4,321 | $285,800 | $69,000 | $216,800 |
Agents Affiliated with this Home
-
Coa Realty Group

Seller's Agent in 2024
Coa Realty Group
Empire Real Estate™
(617) 545-5505
1 in this area
88 Total Sales
-
Jim Cotter
J
Buyer's Agent in 2024
Jim Cotter
William Raveis R.E. & Home Services
(617) 519-5199
1 in this area
26 Total Sales
-
Mary Koontz-Daher

Seller's Agent in 2014
Mary Koontz-Daher
Weichert Realtors' Daher Companies
(978) 265-8456
2 in this area
178 Total Sales
-
E
Buyer's Agent in 2014
Edmond Bisson
Bisson-Castles Realty Group, LLC
Map
Source: MLS Property Information Network (MLS PIN)
MLS Number: 73233544
APN: LAWR-000077-000000-000069
- 3 Lynn St
- 33 Durso Ave
- 5 Vandergrift St
- 82-84 Jamaica St
- 4 Mount Vernon St
- 10 Stevens St
- 24 Inman St Unit 23
- 27-29 Dorchester St
- 16a Exeter St
- 356-360 S Union St
- 89-91 Cambridge St
- 23 Lenox Cir
- 5 Walker Ave
- 287 S Broadway
- 109 Sylvester St
- 27-29 E Boxford St
- 31 Davis St
- 183 & 198 Parker
- 23 Bowdoin St Unit 25
- 59-61 Chester St

