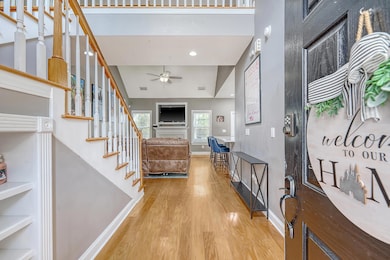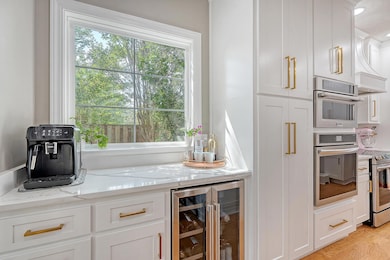
30 Muirfield Village Ct Summerville, SC 29483
Estimated payment $2,455/month
Highlights
- Hot Property
- Golf Course Community
- Traditional Architecture
- William M. Reeves Elementary School Rated A-
- Clubhouse
- Cathedral Ceiling
About This Home
Stylish Renovation, Spacious Yard & Prime Cul-de-Sac Location in Pine Forest!Welcome to your dream home tucked away on a quiet cul-de-sac in the sought-after Pine Forest neighborhood! This beautifully updated property blends style, space, and lifestyle in all the right ways.Step inside to soaring ceilings and an open-concept floor plan that creates a bright, inviting atmosphere--ideal for everyday living and easy entertaining. The show-stopping kitchen, fully renovated just two years ago, features chef-inspired touches: an oversized peninsula with seating, ceiling-height custom cabinetry, full-height pantry, dual wall ovens with convection, a flat-top electric range with a professional vented hood, and a beverage center complete with a coffee bar and wine fridgeThe spacious primary suite is conveniently located on the main floor and offers a serene retreat with a coffered ceiling, large walk-in closet, and a luxurious spa-like bathcomplete with a soaking tub, oversized walk-in shower, and elegant finishes.
Upstairs, a generous bonus room gives you the flexibility to create a media room, playroom, fourth bedroom, or teen hangout space. Two additional bedrooms and a full bath round out the upper level.
Out back, enjoy the screened-in porch overlooking a fully fenced, oversized backyardperfect for BBQs, outdoor play, or peaceful evenings under the stars.
Additional highlights include:
-Extra parking
-Former dining room currently used as a home office/flex space
-Optional membership to The Club at Pine Forest: golf, pool*, tennis, pickleball, bar & grill
-Washer, dryer, and refrigerator may convey w/acceptable offer
And don't forgetcharming downtown Summerville is just minutes away, offering boutique shopping, dining, festivals, and that unmistakable Hallmark-movie feel all year round.
Don't miss your chance to own this move-in ready gem in one of Summerville's favorite communities!
*Pool only available with club membership.
Home Details
Home Type
- Single Family
Est. Annual Taxes
- $2,914
Year Built
- Built in 1999
Lot Details
- 0.25 Acre Lot
- Cul-De-Sac
- Wood Fence
HOA Fees
- $24 Monthly HOA Fees
Parking
- 2 Car Attached Garage
Home Design
- Traditional Architecture
- Brick Exterior Construction
- Raised Foundation
- Architectural Shingle Roof
- Vinyl Siding
Interior Spaces
- 2,100 Sq Ft Home
- 2-Story Property
- Tray Ceiling
- Cathedral Ceiling
- Ceiling Fan
- Gas Log Fireplace
- Family Room
- Formal Dining Room
- Bonus Room
- Laundry Room
Kitchen
- Eat-In Kitchen
- Built-In Electric Oven
- Electric Range
- Microwave
- Dishwasher
Flooring
- Wood
- Carpet
- Ceramic Tile
Bedrooms and Bathrooms
- 4 Bedrooms
- Walk-In Closet
Outdoor Features
- Screened Patio
- Rain Gutters
- Front Porch
Schools
- William Reeves Jr Elementary School
- Dubose Middle School
- Summerville High School
Utilities
- Central Air
- Heat Pump System
Community Details
Overview
- Club Membership Available
- Pine Forest Country Club Subdivision
Amenities
- Clubhouse
Recreation
- Golf Course Community
- Golf Course Membership Available
- Community Pool
Map
Home Values in the Area
Average Home Value in this Area
Tax History
| Year | Tax Paid | Tax Assessment Tax Assessment Total Assessment is a certain percentage of the fair market value that is determined by local assessors to be the total taxable value of land and additions on the property. | Land | Improvement |
|---|---|---|---|---|
| 2024 | $2,914 | $15,487 | $4,800 | $10,687 |
| 2023 | $2,914 | $10,565 | $2,600 | $7,965 |
| 2022 | $2,429 | $10,560 | $2,600 | $7,960 |
| 2021 | $2,506 | $10,560 | $2,600 | $7,960 |
| 2020 | $2,347 | $10,565 | $2,600 | $7,965 |
| 2019 | $2,341 | $10,834 | $2,990 | $7,844 |
| 2018 | $5,603 | $14,130 | $3,900 | $10,230 |
| 2017 | $5,540 | $14,130 | $3,900 | $10,230 |
| 2016 | $5,472 | $14,130 | $3,900 | $10,230 |
| 2015 | $5,476 | $14,130 | $3,900 | $10,230 |
| 2014 | $2,029 | $240,695 | $0 | $0 |
| 2013 | -- | $9,630 | $0 | $0 |
Property History
| Date | Event | Price | Change | Sq Ft Price |
|---|---|---|---|---|
| 07/16/2025 07/16/25 | For Sale | $395,000 | +45.3% | $188 / Sq Ft |
| 10/04/2019 10/04/19 | Sold | $271,900 | -9.3% | $129 / Sq Ft |
| 08/15/2019 08/15/19 | Pending | -- | -- | -- |
| 04/04/2019 04/04/19 | For Sale | $299,900 | -- | $143 / Sq Ft |
Purchase History
| Date | Type | Sale Price | Title Company |
|---|---|---|---|
| Deed | $271,900 | None Available | |
| Deed | $240,000 | -- | |
| Deed | $283,000 | None Available | |
| Deed | $200,145 | -- |
Mortgage History
| Date | Status | Loan Amount | Loan Type |
|---|---|---|---|
| Open | $291,900 | New Conventional | |
| Closed | $217,520 | New Conventional | |
| Previous Owner | $192,000 | New Conventional | |
| Previous Owner | $225,000 | New Conventional | |
| Previous Owner | $36,000 | Credit Line Revolving | |
| Previous Owner | $56,600 | Credit Line Revolving | |
| Previous Owner | $226,400 | New Conventional | |
| Previous Owner | $70,000 | Credit Line Revolving | |
| Previous Owner | $199,200 | Adjustable Rate Mortgage/ARM |
Similar Homes in Summerville, SC
Source: CHS Regional MLS
MLS Number: 25019601
APN: 129-10-06-009
- 204 Bellerive Ln
- 0 Renau Blvd Unit 23017902
- 109 Presidio Bend
- 113 Presidio Bend
- 111 Kapalua Run
- 195 Prestwick Ct
- 101 Firestone Ct
- 354 Grapevine Rd
- 0 Hitching Post Ln Unit 19025949
- 244 Mcmakin Dr
- 505 Kilarney Rd
- 523 Kilarney Rd
- 103 Innisbrook Bend
- 258 Trickle Dr
- 112 Riviera Dr
- 201 Mcmakin Dr
- 96 Dean Dr
- 2314 Hummingbird Ln
- 172 Koger Dr
- 704 Kilarney Rd
- 100 Doral Blue Dr
- 165 Trickle Dr
- 180 Cotillion Crescent
- 113 Trickle Dr
- 2215 Hummingbird Ln Unit A
- 132 Cotillion Crescent
- 121
- 226 St Catherines Ct Unit Carlile
- 226 St Catherines Ct Unit Retreat
- 260 Pidgeon Bay Rd
- 226 Saint Catherines Ct
- 246 Pidgeon Bay Rd
- 103 Sandlewood Dr Unit 103A
- 203 Curico Ln
- 111 Kilpatrick Ct
- 113 Tyron Rd
- 101 Glenlivet Ct
- 121 MacAllan Ct
- 1060 Orangeburg Rd Unit 165.1409904
- 1060 Orangeburg Rd Unit 117.1409907






