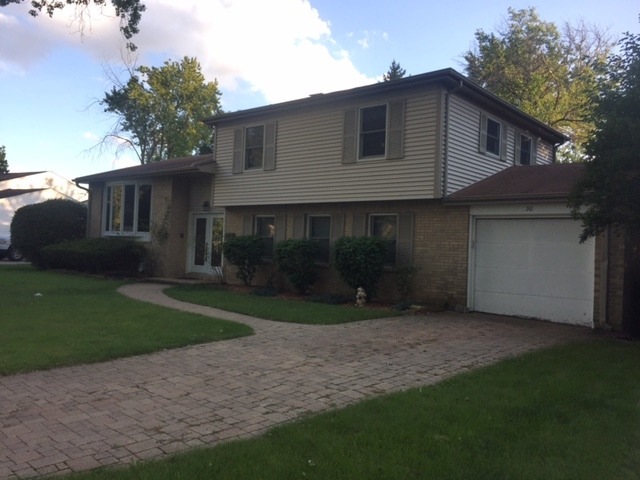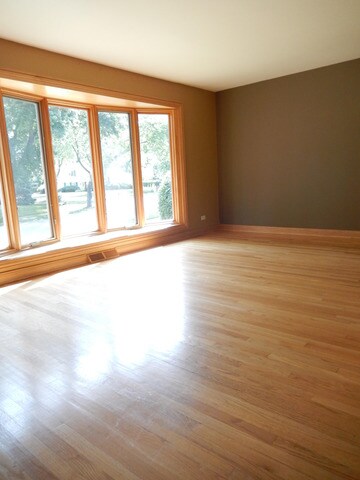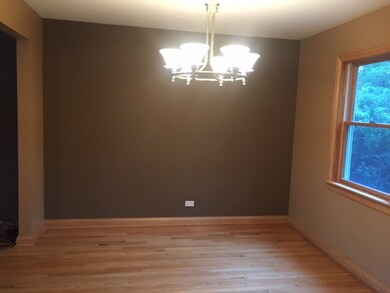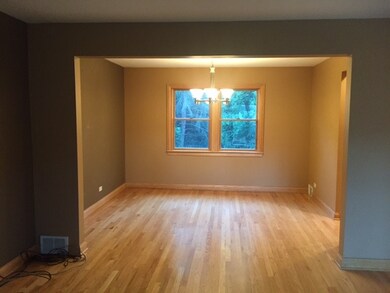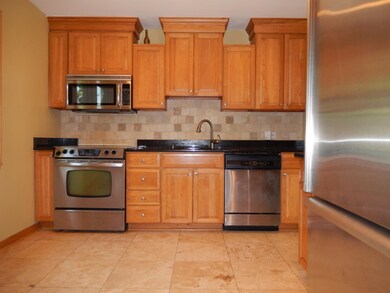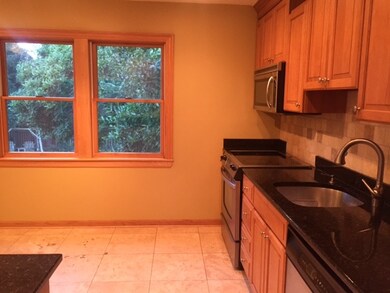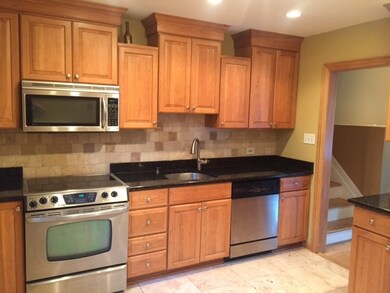
30 N David Dr Palatine, IL 60074
Winston Park NeighborhoodHighlights
- Property is near a forest
- Wood Flooring
- Attached Garage
- Palatine High School Rated A
- <<bathWithWhirlpoolToken>>
- Breakfast Bar
About This Home
As of August 2023FABULOUS WINSTON PARK TRI-LEVEL WITH SUB BASEMENT. KITCHEN W/HICKORY CABS, S/S APPLS, GRANITE COUNTER TOPS & TRAVERTINE 18" FLOORING! MARBLE BATHS. ENORMOUS EXPANDED FR 20X20 OFFERS CHERRY FLRG W/MAPLE INLAID BORDERS. FABULOUS PATIO ON A PARK LIKE SETTING BACKING TO PARK DISTRICT PROPERTY. 4TH BEDROOM CURRENTLY IS PART OF THE FAM RM. QUICK CLOSE POSSIBLE. ALSO AVAILABLE FOR RENT
Last Agent to Sell the Property
Keller Williams Inspire - Geneva License #475098942 Listed on: 09/01/2016

Home Details
Home Type
- Single Family
Est. Annual Taxes
- $8,196
Year Built
- 1957
Parking
- Attached Garage
- Garage Transmitter
- Garage Door Opener
- Driveway
- Parking Included in Price
- Garage Is Owned
Home Design
- Tri-Level Property
- Brick Exterior Construction
- Brick Foundation
- Slab Foundation
- Asphalt Shingled Roof
- Vinyl Siding
Kitchen
- Breakfast Bar
- Oven or Range
- <<microwave>>
- Dishwasher
Bedrooms and Bathrooms
- <<bathWithWhirlpoolToken>>
- Separate Shower
Laundry
- Dryer
- Washer
Unfinished Basement
- Partial Basement
- Sub-Basement
Utilities
- Forced Air Heating and Cooling System
- Heating System Uses Gas
- Lake Michigan Water
Additional Features
- Wood Flooring
- Patio
- Property is near a forest
Listing and Financial Details
- $2,000 Seller Concession
Ownership History
Purchase Details
Home Financials for this Owner
Home Financials are based on the most recent Mortgage that was taken out on this home.Purchase Details
Home Financials for this Owner
Home Financials are based on the most recent Mortgage that was taken out on this home.Purchase Details
Home Financials for this Owner
Home Financials are based on the most recent Mortgage that was taken out on this home.Purchase Details
Home Financials for this Owner
Home Financials are based on the most recent Mortgage that was taken out on this home.Purchase Details
Similar Homes in Palatine, IL
Home Values in the Area
Average Home Value in this Area
Purchase History
| Date | Type | Sale Price | Title Company |
|---|---|---|---|
| Warranty Deed | $405,000 | None Listed On Document | |
| Warranty Deed | $284,000 | Attorney | |
| Interfamily Deed Transfer | -- | None Available | |
| Warranty Deed | $184,000 | -- | |
| Interfamily Deed Transfer | -- | -- |
Mortgage History
| Date | Status | Loan Amount | Loan Type |
|---|---|---|---|
| Open | $364,500 | New Conventional | |
| Previous Owner | $35,456 | New Conventional | |
| Previous Owner | $278,856 | FHA | |
| Previous Owner | $296,000 | New Conventional | |
| Previous Owner | $304,000 | Unknown | |
| Previous Owner | $239,000 | Unknown | |
| Previous Owner | $219,000 | Unknown | |
| Previous Owner | $100,000 | Credit Line Revolving | |
| Previous Owner | $202,000 | Unknown | |
| Previous Owner | $21,500 | Credit Line Revolving | |
| Previous Owner | $172,000 | Unknown | |
| Previous Owner | $174,800 | No Value Available |
Property History
| Date | Event | Price | Change | Sq Ft Price |
|---|---|---|---|---|
| 08/04/2023 08/04/23 | Sold | $405,000 | +2.5% | $323 / Sq Ft |
| 07/21/2023 07/21/23 | Pending | -- | -- | -- |
| 07/19/2023 07/19/23 | For Sale | $395,000 | +39.1% | $315 / Sq Ft |
| 10/31/2016 10/31/16 | Sold | $284,000 | -2.0% | $226 / Sq Ft |
| 09/11/2016 09/11/16 | Pending | -- | -- | -- |
| 09/01/2016 09/01/16 | For Sale | $289,900 | -- | $231 / Sq Ft |
Tax History Compared to Growth
Tax History
| Year | Tax Paid | Tax Assessment Tax Assessment Total Assessment is a certain percentage of the fair market value that is determined by local assessors to be the total taxable value of land and additions on the property. | Land | Improvement |
|---|---|---|---|---|
| 2024 | $8,196 | $31,000 | $6,696 | $24,304 |
| 2023 | $7,899 | $31,000 | $6,696 | $24,304 |
| 2022 | $7,899 | $31,000 | $6,696 | $24,304 |
| 2021 | $7,144 | $25,327 | $4,185 | $21,142 |
| 2020 | $7,110 | $25,327 | $4,185 | $21,142 |
| 2019 | $7,132 | $28,299 | $4,185 | $24,114 |
| 2018 | $7,244 | $26,746 | $3,766 | $22,980 |
| 2017 | $8,155 | $26,746 | $3,766 | $22,980 |
| 2016 | $6,876 | $26,746 | $3,766 | $22,980 |
| 2015 | $5,447 | $20,352 | $3,348 | $17,004 |
| 2014 | $5,398 | $20,352 | $3,348 | $17,004 |
| 2013 | $5,242 | $20,352 | $3,348 | $17,004 |
Agents Affiliated with this Home
-
Karen Pawlak

Seller's Agent in 2023
Karen Pawlak
Baird Warner
(847) 323-5281
6 in this area
37 Total Sales
-
Robin Allotta

Buyer's Agent in 2023
Robin Allotta
Compass
(312) 437-7777
1 in this area
225 Total Sales
-
Rita Rae Schoenthal

Seller's Agent in 2016
Rita Rae Schoenthal
Keller Williams Inspire - Geneva
(630) 205-6965
92 Total Sales
Map
Source: Midwest Real Estate Data (MRED)
MLS Number: MRD09331703
APN: 02-13-409-016-0000
- 35 S Baybrook Dr Unit 201
- 1353 E Joan Dr
- 111 S Baybrook Dr Unit 514
- 54 S Stonington Dr Unit 92
- 1442 E Norman Dr
- 165 S Stonington Dr Unit 391
- 1501 E Dorothy Dr
- 1343 E Anderson Dr Unit 1
- 1426 E Kenilworth Ave
- 945 E Kenilworth Ave Unit 120
- 109 N Wilke Rd
- 1420 E Lake Louise Dr
- 341 S Lancelot Ln Unit 602003
- 1217 E Pratt Dr Unit 3
- 517 N Winston Dr
- 1245 E Plate Dr
- 248 N Rohlwing Rd
- 8 N Greenwood Ave
- 225 S Rohlwing Rd Unit 618
- 900 E Wilmette Rd Unit 205
