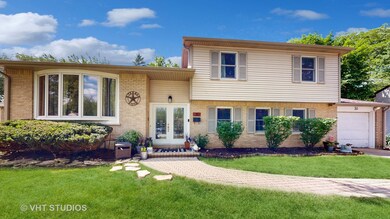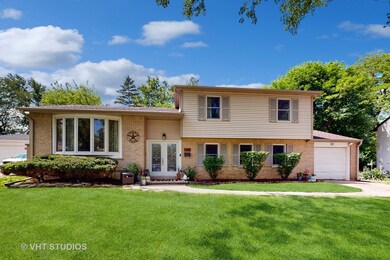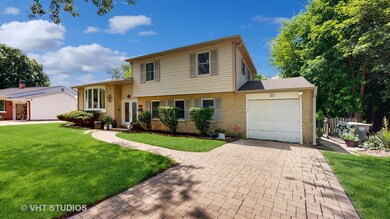
30 N David Dr Palatine, IL 60074
Winston Park NeighborhoodHighlights
- Colonial Architecture
- Landscaped Professionally
- Property is near a park
- Palatine High School Rated A
- Deck
- Wooded Lot
About This Home
As of August 2023***Multiple offers received**** best and final offer by Friday, at July 21st @10am***One of a kind Winston Park Tri Level with sub basement. Farm house style meets classic mid century modern details in this property. Neutral color palate throughout. Kitchen w/ hickory cabinets, S/S appliances, granite counter tops; 18" Travertine flooring! Updated Stone finished bathrooms. Family room with cherry hardwood floors with inlay borders; hardwood floors throughout. 1.5 car garage with overhead storage. Brick paver driveway and walk way. Mature tree lined spacious backyard. Gardener's dream property Sunshade sail patio. Pristine condition. Close to proximity to 53/90. Arlington Park Metra Station 1.2 miles away. Palatine Metra Station 1.9 miles away. 5.8 miles to Woodfield Mall. 25 miles to Downtown Chicago. 1.2 miles to potential Future Chicago Bears Stadium and entertainment district. Close proximity to Big Box stores. Near Salt Creek Park district facilities. Palatine D15 schools. 1/2 mile to Palatine Bike Trail. One of a kind property, make your appointment today. --
Last Agent to Sell the Property
Baird & Warner License #475124214 Listed on: 07/19/2023

Home Details
Home Type
- Single Family
Est. Annual Taxes
- $3,929
Year Built
- Built in 1959
Lot Details
- 8,276 Sq Ft Lot
- Lot Dimensions are 76 x 110 x 106 x 97
- Landscaped Professionally
- Sprinkler System
- Wooded Lot
Parking
- 1 Car Attached Garage
- 2 Open Parking Spaces
- Parking Storage or Cabinetry
- Garage Door Opener
- Brick Driveway
- Parking Included in Price
Home Design
- Colonial Architecture
- Contemporary Architecture
- Prairie Architecture
- Split Level with Sub
- Tri-Level Property
- Brick Exterior Construction
- Asphalt Roof
- Concrete Perimeter Foundation
Interior Spaces
- 1,254 Sq Ft Home
- Ceiling Fan
- Gas Log Fireplace
- French Doors
- Entrance Foyer
- Family Room with Fireplace
- Wood Flooring
- Unfinished Attic
- Storm Screens
- Gas Dryer Hookup
Kitchen
- Breakfast Bar
- Range<<rangeHoodToken>>
- <<microwave>>
- Dishwasher
- Granite Countertops
Bedrooms and Bathrooms
- 3 Bedrooms
- 3 Potential Bedrooms
- 2 Full Bathrooms
- Dual Sinks
Unfinished Basement
- Partial Basement
- Sump Pump
- Recreation or Family Area in Basement
- Crawl Space
Outdoor Features
- Deck
- Fire Pit
Location
- Property is near a park
- Property is near a forest
Schools
- Lake Louise Elementary School
- Winston Campus-Junior High
- Palatine High School
Utilities
- Central Air
- Heating System Uses Natural Gas
- 150 Amp Service
- Lake Michigan Water
Community Details
- Winston Park Subdivision, Eden Floorplan
Listing and Financial Details
- Homeowner Tax Exemptions
Ownership History
Purchase Details
Home Financials for this Owner
Home Financials are based on the most recent Mortgage that was taken out on this home.Purchase Details
Home Financials for this Owner
Home Financials are based on the most recent Mortgage that was taken out on this home.Purchase Details
Home Financials for this Owner
Home Financials are based on the most recent Mortgage that was taken out on this home.Purchase Details
Home Financials for this Owner
Home Financials are based on the most recent Mortgage that was taken out on this home.Purchase Details
Similar Homes in Palatine, IL
Home Values in the Area
Average Home Value in this Area
Purchase History
| Date | Type | Sale Price | Title Company |
|---|---|---|---|
| Warranty Deed | $405,000 | None Listed On Document | |
| Warranty Deed | $284,000 | Attorney | |
| Interfamily Deed Transfer | -- | None Available | |
| Warranty Deed | $184,000 | -- | |
| Interfamily Deed Transfer | -- | -- |
Mortgage History
| Date | Status | Loan Amount | Loan Type |
|---|---|---|---|
| Open | $364,500 | New Conventional | |
| Previous Owner | $35,456 | New Conventional | |
| Previous Owner | $278,856 | FHA | |
| Previous Owner | $296,000 | New Conventional | |
| Previous Owner | $304,000 | Unknown | |
| Previous Owner | $239,000 | Unknown | |
| Previous Owner | $219,000 | Unknown | |
| Previous Owner | $100,000 | Credit Line Revolving | |
| Previous Owner | $202,000 | Unknown | |
| Previous Owner | $21,500 | Credit Line Revolving | |
| Previous Owner | $172,000 | Unknown | |
| Previous Owner | $174,800 | No Value Available |
Property History
| Date | Event | Price | Change | Sq Ft Price |
|---|---|---|---|---|
| 08/04/2023 08/04/23 | Sold | $405,000 | +2.5% | $323 / Sq Ft |
| 07/21/2023 07/21/23 | Pending | -- | -- | -- |
| 07/19/2023 07/19/23 | For Sale | $395,000 | +39.1% | $315 / Sq Ft |
| 10/31/2016 10/31/16 | Sold | $284,000 | -2.0% | $226 / Sq Ft |
| 09/11/2016 09/11/16 | Pending | -- | -- | -- |
| 09/01/2016 09/01/16 | For Sale | $289,900 | -- | $231 / Sq Ft |
Tax History Compared to Growth
Tax History
| Year | Tax Paid | Tax Assessment Tax Assessment Total Assessment is a certain percentage of the fair market value that is determined by local assessors to be the total taxable value of land and additions on the property. | Land | Improvement |
|---|---|---|---|---|
| 2024 | $8,196 | $31,000 | $6,696 | $24,304 |
| 2023 | $7,899 | $31,000 | $6,696 | $24,304 |
| 2022 | $7,899 | $31,000 | $6,696 | $24,304 |
| 2021 | $7,144 | $25,327 | $4,185 | $21,142 |
| 2020 | $7,110 | $25,327 | $4,185 | $21,142 |
| 2019 | $7,132 | $28,299 | $4,185 | $24,114 |
| 2018 | $7,244 | $26,746 | $3,766 | $22,980 |
| 2017 | $8,155 | $26,746 | $3,766 | $22,980 |
| 2016 | $6,876 | $26,746 | $3,766 | $22,980 |
| 2015 | $5,447 | $20,352 | $3,348 | $17,004 |
| 2014 | $5,398 | $20,352 | $3,348 | $17,004 |
| 2013 | $5,242 | $20,352 | $3,348 | $17,004 |
Agents Affiliated with this Home
-
Karen Pawlak

Seller's Agent in 2023
Karen Pawlak
Baird Warner
(847) 323-5281
6 in this area
37 Total Sales
-
Robin Allotta

Buyer's Agent in 2023
Robin Allotta
Compass
(312) 437-7777
1 in this area
225 Total Sales
-
Rita Rae Schoenthal

Seller's Agent in 2016
Rita Rae Schoenthal
Keller Williams Inspire - Geneva
(630) 205-6965
92 Total Sales
Map
Source: Midwest Real Estate Data (MRED)
MLS Number: 11834859
APN: 02-13-409-016-0000
- 35 S Baybrook Dr Unit 201
- 1353 E Joan Dr
- 111 S Baybrook Dr Unit 514
- 54 S Stonington Dr Unit 92
- 1442 E Norman Dr
- 165 S Stonington Dr Unit 391
- 1343 E Anderson Dr Unit 1
- 1501 E Dorothy Dr
- 1426 E Kenilworth Ave
- 945 E Kenilworth Ave Unit 120
- 109 N Wilke Rd
- 1420 E Lake Louise Dr
- 20 N Rohlwing Rd
- 341 S Lancelot Ln Unit 602003
- 1217 E Pratt Dr Unit 3
- 517 N Winston Dr
- 1245 E Plate Dr
- 248 N Rohlwing Rd
- 8 N Greenwood Ave
- 461 N Jonathan Dr Unit 204






