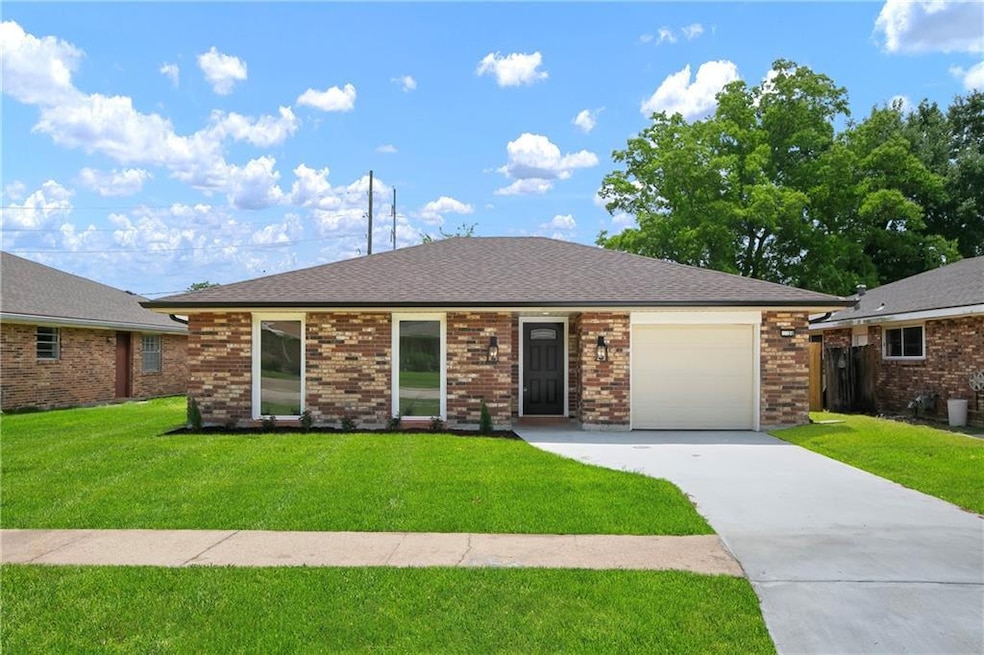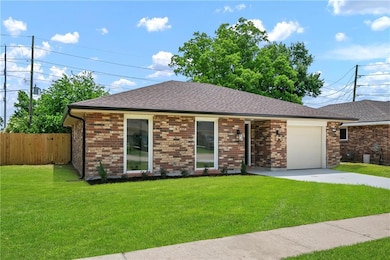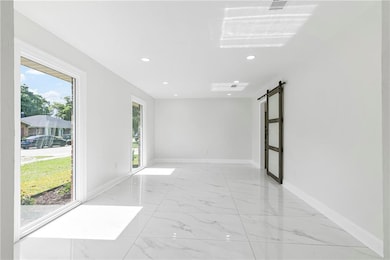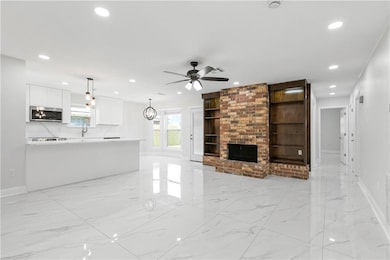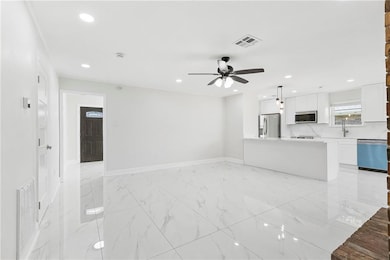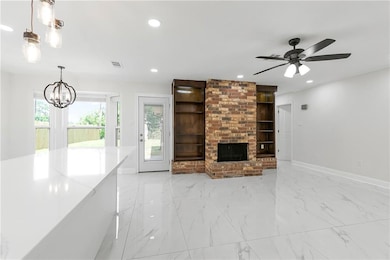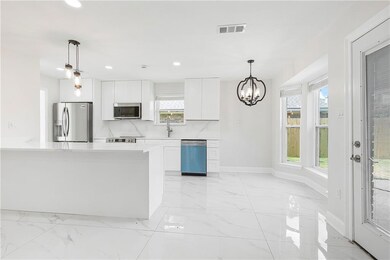
30 Normandy Dr Kenner, LA 70065
Estimated payment $1,701/month
Highlights
- Traditional Architecture
- Central Heating and Cooling System
- 2 Car Garage
- Airline Park Academy For Advanced Studies Rated A
- Ceiling Fan
- Property is in excellent condition
About This Home
PRICED TO SELL Introducing a newly renovated 3-bedroom, 2-bath home located in the desirable Chateau Estates neighborhood, just minutes from Kenner Laketown Park and the lakefront. This move-in ready home blends modern upgrades with classic charm, offering comfort, style, and convenience for its next lucky owners.
With a completely updated interior featuring a sleek, modern kitchen equipped with brand-new appliances. The thoughtful renovations extend throughout the home, ensuring every space feels fresh, functional, and inviting.
Outside, the upgrades continue with a fully redone driveway, garage, and spacious backyard. The backyard is a private oasis with just the right amount of greenery, providing a peaceful retreat and natural privacy from the neighbors across the canal.
Don't miss this rare opportunity to own a turnkey home in one of Kenner’s most established and desirable communities. Come see it before it's gone it won't last time.
Home Details
Home Type
- Single Family
Est. Annual Taxes
- $536
Year Built
- Built in 2025
Lot Details
- Lot Dimensions are 60 x 125
- Wood Fence
- Property is in excellent condition
Home Design
- Traditional Architecture
- Brick Exterior Construction
- Slab Foundation
- Shingle Roof
- Shingle Siding
Interior Spaces
- 1,680 Sq Ft Home
- 1-Story Property
- Ceiling Fan
Kitchen
- Oven
- Cooktop
- Dishwasher
- Disposal
Bedrooms and Bathrooms
- 3 Bedrooms
- 2 Full Bathrooms
Parking
- 2 Car Garage
- Garage Door Opener
- Off-Street Parking
Schools
- J.J. Audubon Elementary School
- Roosevelt Mid Middle School
- Benjamin Fran High School
Utilities
- Central Heating and Cooling System
- Internet Available
Additional Features
- No Carpet
- Outside City Limits
Community Details
- Chateau Estates Subdivision
Listing and Financial Details
- Assessor Parcel Number 0920018915
Map
Home Values in the Area
Average Home Value in this Area
Tax History
| Year | Tax Paid | Tax Assessment Tax Assessment Total Assessment is a certain percentage of the fair market value that is determined by local assessors to be the total taxable value of land and additions on the property. | Land | Improvement |
|---|---|---|---|---|
| 2024 | $536 | $19,770 | $4,870 | $14,900 |
| 2023 | $1,218 | $19,770 | $4,870 | $14,900 |
| 2022 | $1,926 | $19,770 | $4,870 | $14,900 |
| 2021 | $1,776 | $19,770 | $4,870 | $14,900 |
| 2020 | $1,760 | $19,770 | $4,870 | $14,900 |
| 2019 | $1,796 | $19,770 | $4,870 | $14,900 |
| 2018 | $1,297 | $19,770 | $4,870 | $14,900 |
| 2017 | $1,637 | $19,770 | $4,870 | $14,900 |
| 2016 | $1,637 | $19,770 | $4,870 | $14,900 |
| 2015 | $1,310 | $19,770 | $4,870 | $14,900 |
| 2014 | $1,310 | $19,770 | $4,870 | $14,900 |
Property History
| Date | Event | Price | Change | Sq Ft Price |
|---|---|---|---|---|
| 07/14/2025 07/14/25 | For Sale | $299,000 | -- | $178 / Sq Ft |
Purchase History
| Date | Type | Sale Price | Title Company |
|---|---|---|---|
| Sheriffs Deed | $187,620 | None Listed On Document | |
| Sheriffs Deed | $187,620 | None Listed On Document | |
| Sheriffs Deed | $187,620 | None Listed On Document | |
| Sheriffs Deed | $187,620 | None Listed On Document |
Mortgage History
| Date | Status | Loan Amount | Loan Type |
|---|---|---|---|
| Previous Owner | $165,691 | New Conventional | |
| Previous Owner | $165,691 | VA | |
| Previous Owner | $164,317 | VA | |
| Previous Owner | $178,488 | No Value Available | |
| Previous Owner | $193,421 | New Conventional |
Similar Homes in Kenner, LA
Source: Gulf South Real Estate Information Network
MLS Number: 2511731
APN: 0920018915
- 4220 Alabama Ave
- 33 Monte Carlo Dr
- Lot 226 Krantz Ct
- 1729 Newport Place Unit 9
- 1100 Vintage Dr
- 973 Tavel Dr Unit 3
- 1020 St Julien Dr Unit 226
- 4232 Connecticut Ave
- Lot 239 Masoni Ct
- Lot 239 Masoni None
- 25 Cycas None
- 190 Cycas
- 1012 Saint Julien Dr Unit 4
- 4152 Cognac Dr
- 5 Sago None
- 924 Vintage Dr
- 190 Cycas None
- 1001 Chateau Lafitte Dr W
- 1617 Newport Place Unit 23
- 4320 Arizona Ave
- 1628 Vintage Dr Unit 16
- 1635 Newport Place
- 1701 42nd St Unit D
- 1708 Newport Place Unit D
- 400 Coconut Beach Rd Unit 204
- 1014 Saint Julien Dr Unit A-1
- 12 Royal Palm Blvd
- 1012 Saint Julien Dr Unit 4
- 4217 Arbor Ct Unit A
- 4305 Florida Ave Unit B
- 1001 Chateau Lafitte Dr W
- 4134 Florida Ave Unit 203
- 18 Cycas
- 913 Vouray Dr Unit B
- 92 Palmetto None
- 904 St Julien Dr
- 4136 Georgia Ave
- 4136 Georgia Ave
