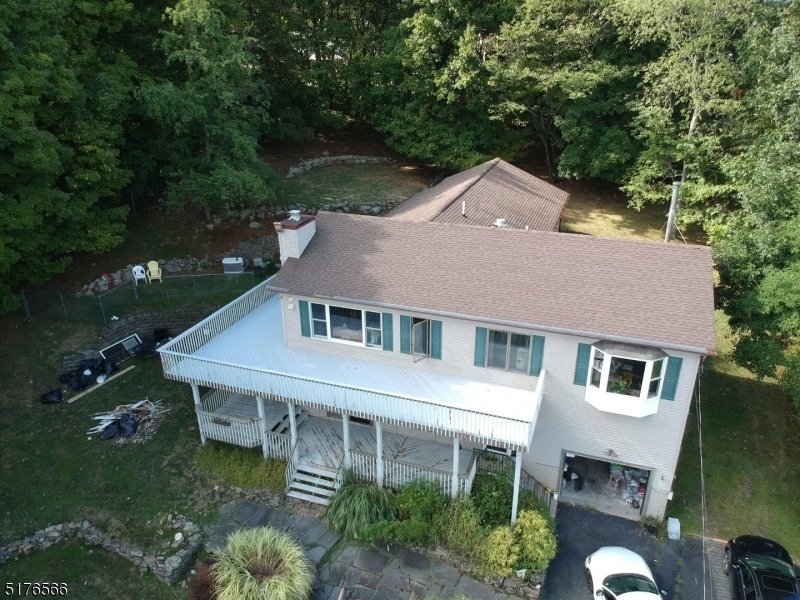
$341,000
- 3 Beds
- 1 Bath
- 59 Hopatchung Rd
- Hopatcong, NJ
B-1 Retail Business Zone! Excellent opportunity to either live in the center of town or bring your business to this prime location! Currently a 3 bedroom home with an open level lot this home offers 1 floor living plus a 3-season room! With a little TLC you can move right in and enjoy the conveniences of all the local amenities including Lake Hopatcong less then 1 mile away! Enter through the 3
Stacey Michelman REALTY EXECUTIVES EXCEPTIONAL
