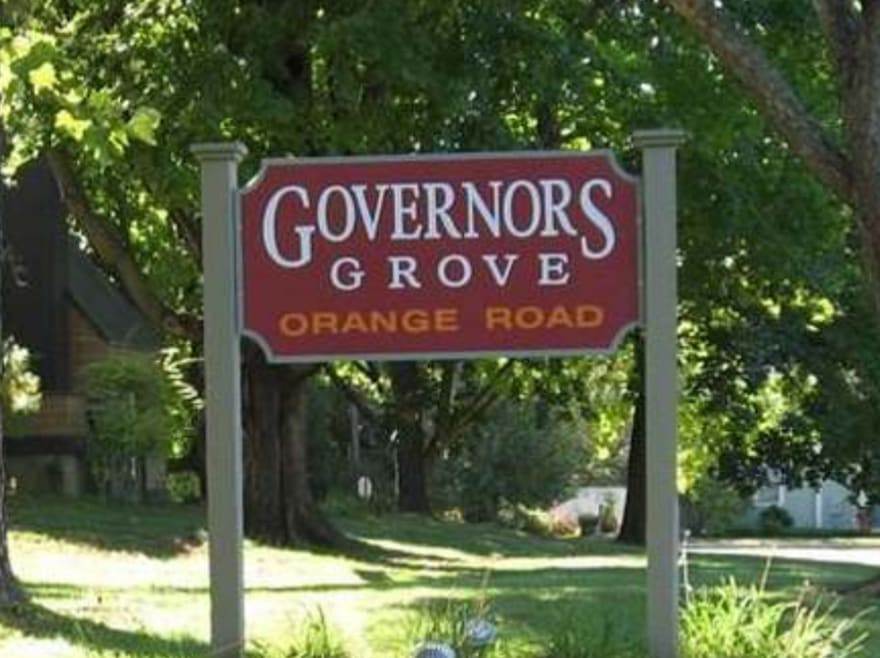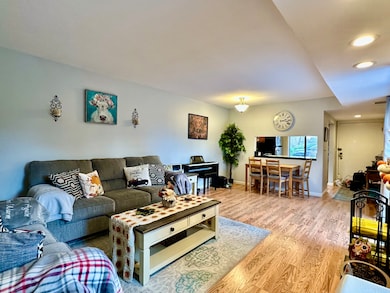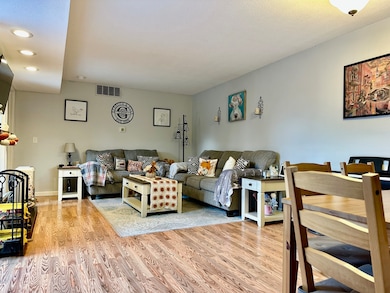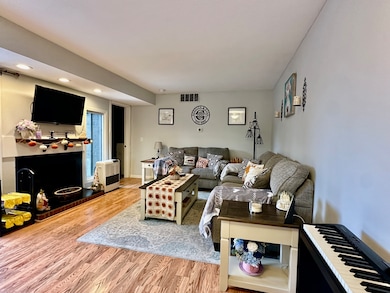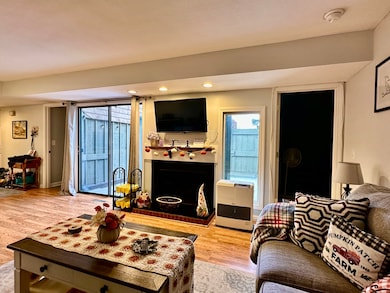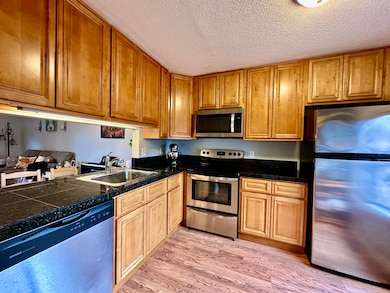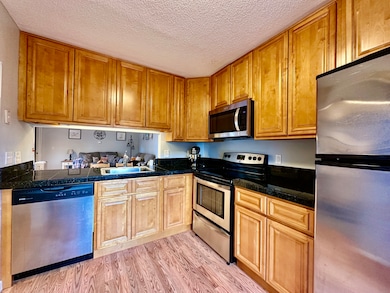30 Orange Rd Unit 30 Middletown, CT 06457
Estimated payment $1,706/month
Highlights
- Property is near public transit
- 1 Fireplace
- Central Air
- Ranch Style House
- End Unit
- Baseboard Heating
About This Home
Welcome Home to this Rarely available 2 bedroom, 1 1/2 bath condo located at Governors Grove in the Wesleyan Hills Neighborhood. One floor living featuring an Oversized Living Room with Fireplace, Dining Area and slider leading to the courtyard. Enjoy the fully applianced Kitchen with plenty of counter space and a passthrough to the Dining Area. The Main Bedroom has a vaulted ceiling with adjoining Primary Bathroom and Slider to the Courtyard. A good sized Second bedroom also has a Slider to the courtyard and an adjoining Half Bath which includes a Stackable Laundry Unit. The private courtyard is perfect for entertaining or just relaxing and has extra storage. A one car detached garage plus an assigned parking space comes with this unit. Situated in the prime location of Wesleyan Hills allows for access to the local University, parks, hiking trails, shopping, nearby bus lines, Powder Ridge Mountain, local restaurants and to all that Downtown Middletown has to offer.
Listing Agent
Boyden Real Estate Company,LLC Brokerage Phone: (860) 537-9559 License #RES.0795064 Listed on: 11/13/2025
Property Details
Home Type
- Condominium
Est. Annual Taxes
- $3,673
Year Built
- Built in 1972
Lot Details
- End Unit
HOA Fees
- $296 Monthly HOA Fees
Parking
- 1 Car Garage
Home Design
- Ranch Style House
- Frame Construction
- Concrete Siding
- Masonry Siding
- Cedar Siding
- Shake Siding
Interior Spaces
- 880 Sq Ft Home
- 1 Fireplace
Kitchen
- Oven or Range
- Microwave
- Dishwasher
Bedrooms and Bathrooms
- 2 Bedrooms
Laundry
- Laundry on main level
- Electric Dryer
- Washer
Location
- Property is near public transit
- Property is near shops
- Property is near a bus stop
Utilities
- Central Air
- Baseboard Heating
- Heating System Uses Oil
- Heating System Uses Oil Above Ground
- Electric Water Heater
Listing and Financial Details
- Assessor Parcel Number 1008431
Community Details
Overview
- Association fees include grounds maintenance, snow removal
- 43 Units
Pet Policy
- Pets Allowed
Map
Home Values in the Area
Average Home Value in this Area
Tax History
| Year | Tax Paid | Tax Assessment Tax Assessment Total Assessment is a certain percentage of the fair market value that is determined by local assessors to be the total taxable value of land and additions on the property. | Land | Improvement |
|---|---|---|---|---|
| 2025 | $3,673 | $94,420 | $0 | $94,420 |
| 2024 | $3,475 | $94,420 | $0 | $94,420 |
| 2023 | $3,314 | $94,420 | $0 | $94,420 |
| 2022 | $2,654 | $60,320 | $0 | $60,320 |
| 2021 | $2,654 | $60,320 | $0 | $60,320 |
| 2020 | $2,666 | $60,320 | $0 | $60,320 |
| 2019 | $2,678 | $60,320 | $0 | $60,320 |
| 2018 | $2,636 | $60,320 | $0 | $60,320 |
| 2017 | $2,876 | $67,820 | $0 | $67,820 |
| 2016 | $2,794 | $67,820 | $0 | $67,820 |
| 2015 | $2,686 | $67,820 | $0 | $67,820 |
| 2014 | $2,713 | $67,820 | $0 | $67,820 |
Property History
| Date | Event | Price | List to Sale | Price per Sq Ft | Prior Sale |
|---|---|---|---|---|---|
| 11/13/2025 11/13/25 | For Sale | $209,900 | +67.9% | $239 / Sq Ft | |
| 03/25/2021 03/25/21 | Sold | $125,000 | +2.5% | $142 / Sq Ft | View Prior Sale |
| 02/13/2021 02/13/21 | Pending | -- | -- | -- | |
| 02/10/2021 02/10/21 | For Sale | $122,000 | +8.0% | $139 / Sq Ft | |
| 01/04/2019 01/04/19 | Sold | $113,000 | -0.9% | $128 / Sq Ft | View Prior Sale |
| 11/28/2018 11/28/18 | Pending | -- | -- | -- | |
| 11/15/2018 11/15/18 | Price Changed | $114,000 | -2.6% | $130 / Sq Ft | |
| 10/10/2018 10/10/18 | Price Changed | $117,000 | -0.8% | $133 / Sq Ft | |
| 05/14/2018 05/14/18 | For Sale | $118,000 | 0.0% | $134 / Sq Ft | |
| 07/01/2017 07/01/17 | Rented | $1,250 | 0.0% | -- | |
| 06/13/2017 06/13/17 | Under Contract | -- | -- | -- | |
| 06/07/2017 06/07/17 | For Rent | $1,250 | +4.2% | -- | |
| 12/01/2015 12/01/15 | Rented | $1,200 | -4.0% | -- | |
| 10/28/2015 10/28/15 | Under Contract | -- | -- | -- | |
| 09/22/2015 09/22/15 | For Rent | $1,250 | 0.0% | -- | |
| 12/15/2014 12/15/14 | Rented | $1,250 | 0.0% | -- | |
| 10/15/2014 10/15/14 | Under Contract | -- | -- | -- | |
| 10/07/2014 10/07/14 | For Rent | $1,250 | 0.0% | -- | |
| 09/05/2013 09/05/13 | Rented | $1,250 | 0.0% | -- | |
| 08/19/2013 08/19/13 | Under Contract | -- | -- | -- | |
| 07/23/2013 07/23/13 | For Rent | $1,250 | -- | -- |
Purchase History
| Date | Type | Sale Price | Title Company |
|---|---|---|---|
| Warranty Deed | $125,000 | None Available | |
| Warranty Deed | $110,000 | -- | |
| Warranty Deed | $136,000 | -- |
Mortgage History
| Date | Status | Loan Amount | Loan Type |
|---|---|---|---|
| Open | $100,000 | Purchase Money Mortgage |
Source: SmartMLS
MLS Number: 24139742
APN: MTWN-000016-000000-000147-R005305
- 120 Scenic View Dr
- 791 Long Hill Rd Unit B
- 753 Long Hill Rd Unit A
- 751 Long Hill Rd Unit C
- Lot 3 Coleman Rd
- 9 Sunset Dr
- Lot 2 Coleman Rd
- 199 Aston Ln
- 17 Mckenna Dr
- 40 Batt St
- 498 Pine St
- 55 Lorelei Cir
- 74 Clarence Ct
- 145 Spencer Dr
- 10 Lorelei Cir
- 0 Arbutus St Unit 24065180
- 347 Farm Hill Rd
- 64 Victoria Heights
- 7 Greenview
- 158 Newtown St
- 2 Canterbury Ct Unit 5
- 9 Blue Bird Rd
- 1150-1160 S Main St
- 38 Ward St
- 0 S Main St
- 207 George St
- 30 West St Unit 2
- 1151-1189 Washington St
- 339 Hunting Hill Ave
- 215 Crystal Lake Rd
- 16 Lake St Unit 2-W
- 16 Lake St Unit 16 Lake Street 2 West
- 359 S Main St Unit 2
- 179 Butternut St
- 179 Butternut St Unit F
- 179 Butternut St
- 179 Butternut St
- 177 Butternut St Unit 1
- 16 Durant Terrace
- 175 Russell St
