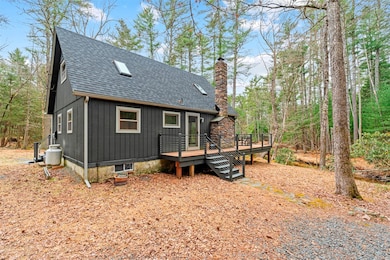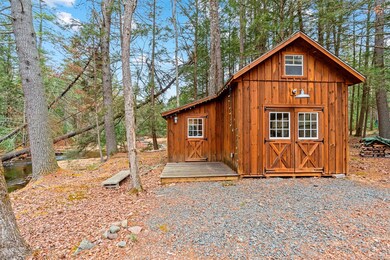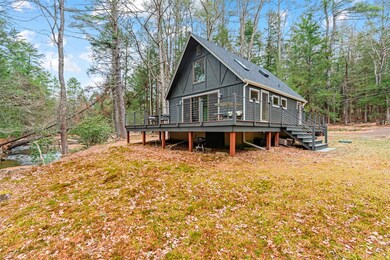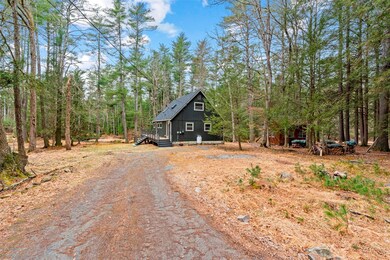Estimated payment $4,287/month
Highlights
- Waterfront
- Cape Cod Architecture
- Wood Flooring
- 21 Acre Lot
- Cathedral Ceiling
- Granite Countertops
About This Home
Whispers of the Brook: A Retreat for the SoulNestled on a private road, hidden away from the world, there exists a home unlike any other. A sanctuary surrounded by over 21 acres of unspoiled beauty, with the peaceful sound of a magical brook that meanders through the land like a well-kept secret.This inviting two-bedroom, one-and-a-half-bath home is a blend of modern luxury and rustic elegance. Recently renovated, it offers a refined yet warm atmosphere. Step inside and feel the embrace of the stone fireplace, cathedral ceilings that make the space feel open and airy—like stepping into a dream.The kitchen is a showpiece with sleek counters, high-end appliances, and an open layout ideal for both cooking and entertaining. Remodeled bathrooms feel like a spa retreat, bright and serene.Step outside to the wraparound porch—an ideal perch for morning coffee, quiet reading, or simply soaking in the serene beauty of the brook that winds gracefully through the property. The soft murmur of water and the scent of pine and wildflowers make it a peaceful escape from the noise of everyday life.A versatile outbuilding offers space for your passions—a creative studio, private office, or gallery. With soaring ceilings and abundant natural light, it’s designed to inspire.More than a home, this is a lifestyle—a peaceful haven that encourages reflection, creativity, and deep connection with the natural world.Conveniently located near vibrant local amenities: excellent restaurants, the Delaware River, skiing, Barryville’s farmers market, antique shops, the performing arts center, Kadampa Meditation Center, and more.Call today to experience the serenity and inspiration of Whispers of the Brook.
Listing Agent
Payne Team LLC Brokerage Phone: 845-649-1720 License #10491209069 Listed on: 03/31/2025
Home Details
Home Type
- Single Family
Est. Annual Taxes
- $4,974
Year Built
- Built in 1978
Lot Details
- 21 Acre Lot
- Waterfront
- Additional Parcels
Parking
- Driveway
Home Design
- Cape Cod Architecture
- Wood Siding
Interior Spaces
- 1,056 Sq Ft Home
- Cathedral Ceiling
- Fireplace
- Wood Flooring
- Water Views
- Basement Fills Entire Space Under The House
Kitchen
- <<microwave>>
- Dishwasher
- Granite Countertops
Bedrooms and Bathrooms
- 2 Bedrooms
Laundry
- Dryer
- Washer
Outdoor Features
- Access to stream, creek or river
Schools
- George Ross Mackenzie Elementary Sch
- Eldred Junior-Senior High Middle School
- Eldred Junior-Senior High School
Utilities
- No Cooling
- Heating Available
- Well
- Septic Tank
Listing and Financial Details
- Assessor Parcel Number 3400-017-0-0004-013-002
Map
Home Values in the Area
Average Home Value in this Area
Tax History
| Year | Tax Paid | Tax Assessment Tax Assessment Total Assessment is a certain percentage of the fair market value that is determined by local assessors to be the total taxable value of land and additions on the property. | Land | Improvement |
|---|---|---|---|---|
| 2024 | $4,960 | $166,575 | $39,975 | $126,600 |
| 2023 | $4,994 | $166,575 | $39,975 | $126,600 |
| 2022 | $4,997 | $166,575 | $39,975 | $126,600 |
| 2021 | $5,046 | $166,575 | $39,975 | $126,600 |
| 2020 | $4,882 | $166,575 | $39,975 | $126,600 |
| 2019 | $2,318 | $166,575 | $39,975 | $126,600 |
| 2018 | $4,963 | $166,575 | $39,975 | $126,600 |
| 2017 | $4,933 | $166,575 | $39,975 | $126,600 |
| 2016 | $4,897 | $166,575 | $39,975 | $126,600 |
| 2015 | -- | $166,575 | $39,975 | $126,600 |
| 2014 | -- | $166,575 | $39,975 | $126,600 |
Property History
| Date | Event | Price | Change | Sq Ft Price |
|---|---|---|---|---|
| 07/11/2025 07/11/25 | For Sale | $499,000 | -28.6% | $473 / Sq Ft |
| 03/31/2025 03/31/25 | For Sale | $699,000 | -- | $662 / Sq Ft |
Purchase History
| Date | Type | Sale Price | Title Company |
|---|---|---|---|
| Deed | $250,000 | Paula Kay |
Source: OneKey® MLS
MLS Number: 842084
APN: 3400-017-0-0004-013-002
- 60 Park Road Extension
- 27 Woods Rd
- 49 Park Rd
- Lot 8.4 Beaver Brook Rd
- 250 County Road 21
- 12 Summit Dr
- 11 Schumacher Pond Rd
- 229 Eldred Yulan Rd
- 12 Summit Dr
- Lot 20 Park Ln
- 180 Yulan Barryville Rd
- 191 Airport Rd
- 22 Bodine Lake Rd
- Lot 20.22 Woods Rd
- 198 Eldred-Yulan Rd
- 198 Eldred Yulan Rd
- 93 Beaver Brook Rd
- 160 Yulan Barryville Rd
- 0 Eldred-Yulan Rd Unit KEYH6315244
- Lot#26 Timber Lake Dr
- 136 Browning Blvd
- 141 Constitution Dr
- 227 Falling Waters Blvd
- 197 Lake Ridge Rd
- 287 Parkers Glen Rd
- 533 White Rd
- 109 Jaketown Rd Unit 52
- 1972 Pa-590
- 4 Fawn Hill
- 443 Sackett Lake Rd Unit 1-7
- 129 Highland Dr
- 453 Ridge Ave Unit first floor
- 173 Winston Dr
- 202 Penn Ave Unit 101
- 202 Penn Ave Unit 102
- 9 Cherry Hill Ln
- 932 Starlight Rd
- 739 State Route 42
- 108 Snowball Ln
- 116 B Snowball Ln







