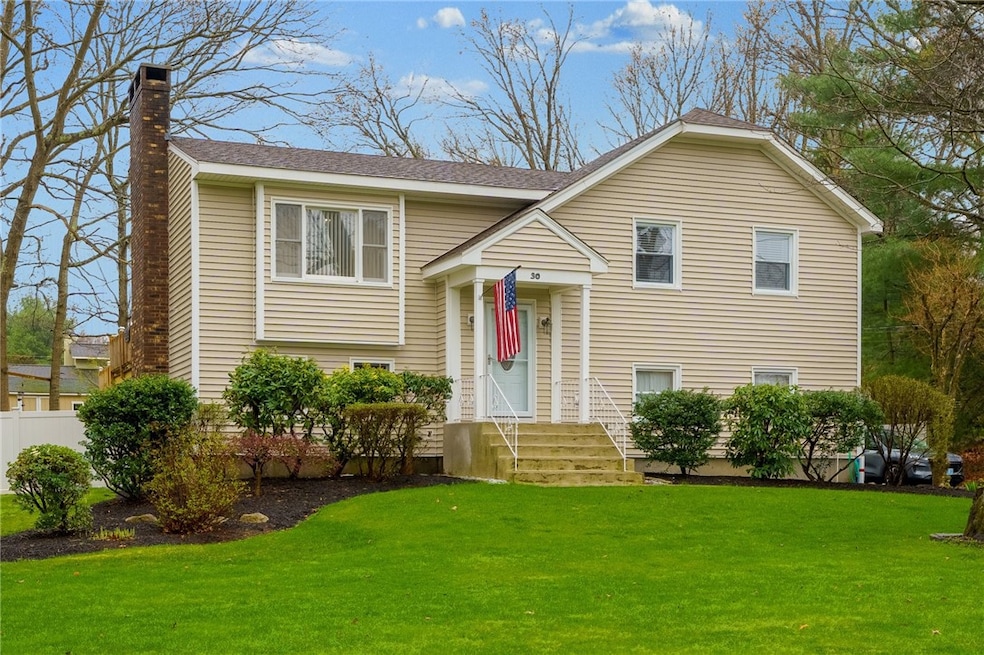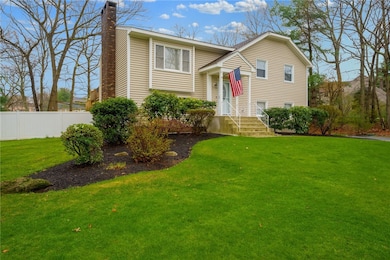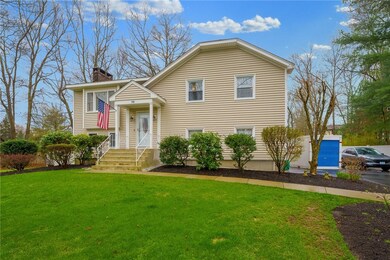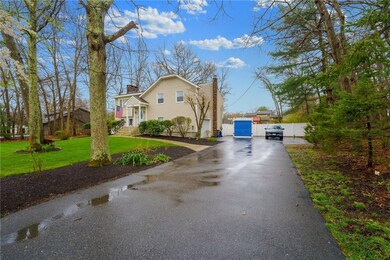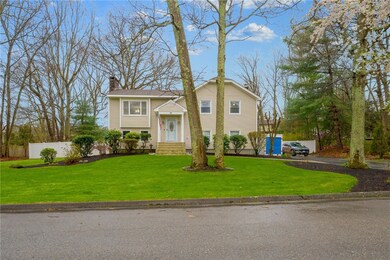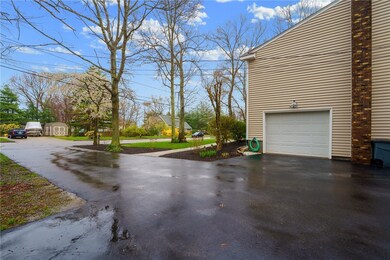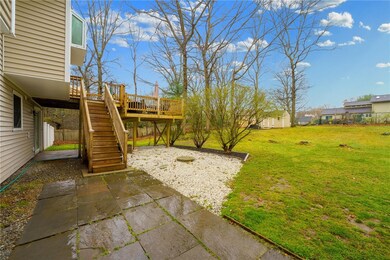
30 Peppermint Ln Johnston, RI 02919
Bishop Heights NeighborhoodHighlights
- Raised Ranch Architecture
- Ductless Heating Or Cooling System
- Baseboard Heating
- 1 Car Attached Garage
- <<tubWithShowerToken>>
- Family Room
About This Home
As of June 2024Sitting on just under a half acre fenced in yard, this raised ranch in clearview estates offers 3 beds , 2 baths and a 1 car garage.
Underground sprinklers, large deck for entertaining and Shed for storage. Updates include both Bathrooms, new recessed lighting, new front door and new slider in the basement. New ductless central air.
Last Agent to Sell the Property
Dream Living Realty LLC License #REB.0018709 Listed on: 04/22/2024
Last Buyer's Agent
Hector Rosa
White Lion Real Estate, Inc.
Home Details
Home Type
- Single Family
Est. Annual Taxes
- $5,900
Year Built
- Built in 1989
Lot Details
- 0.49 Acre Lot
Parking
- 1 Car Attached Garage
Home Design
- Raised Ranch Architecture
- Vinyl Siding
- Concrete Perimeter Foundation
Interior Spaces
- 1-Story Property
- Fireplace Features Masonry
- Family Room
Flooring
- Carpet
- Laminate
Bedrooms and Bathrooms
- 3 Bedrooms
- 2 Full Bathrooms
- <<tubWithShowerToken>>
Partially Finished Basement
- Basement Fills Entire Space Under The House
- Interior and Exterior Basement Entry
Utilities
- Ductless Heating Or Cooling System
- Heating System Uses Oil
- Baseboard Heating
- 100 Amp Service
- Well
- Oil Water Heater
- Septic Tank
Community Details
- Clearview Estates Subdivision
Listing and Financial Details
- Tax Lot 352
- Assessor Parcel Number 30PEPPERMINTLANEJOHN
Ownership History
Purchase Details
Purchase Details
Home Financials for this Owner
Home Financials are based on the most recent Mortgage that was taken out on this home.Purchase Details
Home Financials for this Owner
Home Financials are based on the most recent Mortgage that was taken out on this home.Purchase Details
Home Financials for this Owner
Home Financials are based on the most recent Mortgage that was taken out on this home.Purchase Details
Home Financials for this Owner
Home Financials are based on the most recent Mortgage that was taken out on this home.Purchase Details
Home Financials for this Owner
Home Financials are based on the most recent Mortgage that was taken out on this home.Purchase Details
Home Financials for this Owner
Home Financials are based on the most recent Mortgage that was taken out on this home.Purchase Details
Similar Homes in the area
Home Values in the Area
Average Home Value in this Area
Purchase History
| Date | Type | Sale Price | Title Company |
|---|---|---|---|
| Warranty Deed | -- | None Available | |
| Warranty Deed | -- | None Available | |
| Warranty Deed | $535,000 | None Available | |
| Warranty Deed | $535,000 | None Available | |
| Warranty Deed | $535,000 | None Available | |
| Quit Claim Deed | -- | None Available | |
| Quit Claim Deed | -- | None Available | |
| Quit Claim Deed | -- | None Available | |
| Quit Claim Deed | -- | None Available | |
| Quit Claim Deed | -- | None Available | |
| Quit Claim Deed | -- | None Available | |
| Warranty Deed | $295,000 | -- | |
| Warranty Deed | $295,000 | -- | |
| Warranty Deed | $295,000 | -- | |
| Warranty Deed | $230,500 | -- | |
| Warranty Deed | $200,000 | -- | |
| Warranty Deed | $124,000 | -- | |
| Warranty Deed | $230,500 | -- | |
| Warranty Deed | $200,000 | -- | |
| Warranty Deed | $124,000 | -- |
Mortgage History
| Date | Status | Loan Amount | Loan Type |
|---|---|---|---|
| Previous Owner | $385,000 | Purchase Money Mortgage | |
| Previous Owner | $381,562 | FHA | |
| Previous Owner | $300,799 | FHA | |
| Previous Owner | $289,656 | FHA | |
| Previous Owner | $10,325 | Purchase Money Mortgage |
Property History
| Date | Event | Price | Change | Sq Ft Price |
|---|---|---|---|---|
| 06/27/2024 06/27/24 | Sold | $535,000 | +1.9% | $313 / Sq Ft |
| 05/23/2024 05/23/24 | Pending | -- | -- | -- |
| 05/17/2024 05/17/24 | For Sale | $525,000 | 0.0% | $307 / Sq Ft |
| 05/17/2024 05/17/24 | Pending | -- | -- | -- |
| 04/29/2024 04/29/24 | Price Changed | $525,000 | -4.5% | $307 / Sq Ft |
| 04/22/2024 04/22/24 | For Sale | $549,900 | +86.4% | $322 / Sq Ft |
| 11/15/2019 11/15/19 | Sold | $295,000 | -1.6% | $172 / Sq Ft |
| 10/16/2019 10/16/19 | Pending | -- | -- | -- |
| 09/19/2019 09/19/19 | For Sale | $299,900 | +30.1% | $175 / Sq Ft |
| 05/30/2014 05/30/14 | Sold | $230,500 | +0.3% | $135 / Sq Ft |
| 04/30/2014 04/30/14 | Pending | -- | -- | -- |
| 04/15/2014 04/15/14 | For Sale | $229,900 | +15.0% | $134 / Sq Ft |
| 08/29/2012 08/29/12 | Sold | $200,000 | -4.7% | $117 / Sq Ft |
| 07/30/2012 07/30/12 | Pending | -- | -- | -- |
| 04/23/2012 04/23/12 | For Sale | $209,900 | -- | $123 / Sq Ft |
Tax History Compared to Growth
Tax History
| Year | Tax Paid | Tax Assessment Tax Assessment Total Assessment is a certain percentage of the fair market value that is determined by local assessors to be the total taxable value of land and additions on the property. | Land | Improvement |
|---|---|---|---|---|
| 2024 | $6,190 | $404,600 | $101,500 | $303,100 |
| 2023 | $6,190 | $404,600 | $101,500 | $303,100 |
| 2022 | $4,830 | $259,800 | $82,100 | $177,700 |
| 2021 | $6,038 | $259,800 | $82,100 | $177,700 |
| 2018 | $6,529 | $237,500 | $75,700 | $161,800 |
| 2016 | $8,638 | $237,500 | $75,700 | $161,800 |
| 2015 | $6,192 | $213,600 | $73,300 | $140,300 |
| 2014 | $4,913 | $213,600 | $73,300 | $140,300 |
| 2013 | $6,141 | $213,600 | $73,300 | $140,300 |
Agents Affiliated with this Home
-
Claudia Campanella
C
Seller's Agent in 2024
Claudia Campanella
Dream Living Realty LLC
(401) 769-4663
2 in this area
27 Total Sales
-
H
Buyer's Agent in 2024
Hector Rosa
White Lion Real Estate, Inc.
-
Jennifer Tonucci

Seller's Agent in 2019
Jennifer Tonucci
HomeSmart Professionals
(401) 524-8517
8 in this area
68 Total Sales
-
Nathan Clark

Seller's Agent in 2014
Nathan Clark
Your Home Sold Guaranteed, NCT
(401) 232-8301
32 in this area
2,127 Total Sales
-
P
Buyer's Agent in 2014
Patricia Lally
RE/MAX Professionals
-
T
Seller's Agent in 2012
Topnotch Real Estate In Ri Team
Coldwell Banker Realty
Map
Source: State-Wide MLS
MLS Number: 1357329
APN: JOHN-000043-000000-000352
- 15 Caraway Dr
- 117 Hilltop Dr
- 147 Bishop Hill Rd
- 46 Lincoln Dr
- 2207 Hartford Ave
- 2444 Hartford Ave
- 4 Belfield Dr Unit 1337603
- 3 Belfield Dr Unit 1337601
- 2 Justin Ct
- 7 Brown Ave
- 0 Red Oak Dr
- 0 Belfield Lot#2 Dr Unit 1337597
- 0 Upper Farm Way Unit 1385763
- 0 Upper Farm Way Unit 1385183
- 46 Peck Hill Rd
- 14 Bishop Hill Rd
- 2 Elizabeth Ann Dr
- 200 Shun Pike
- 79 Taylor Rd
- 169 Central Ave
