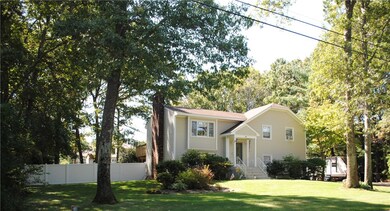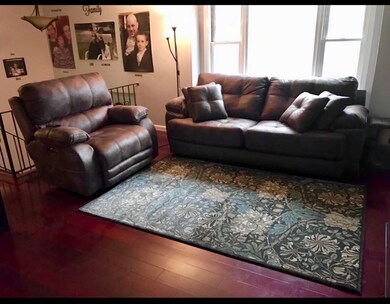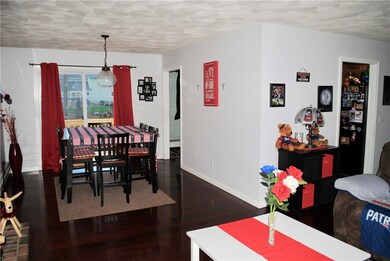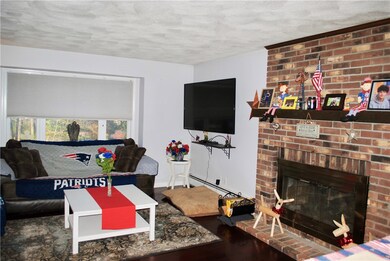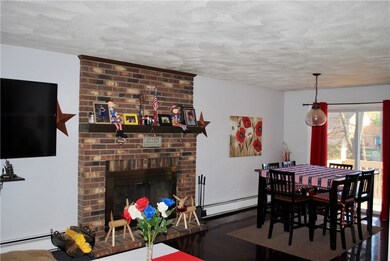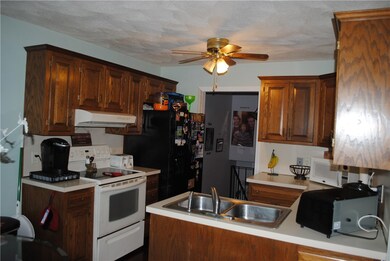
30 Peppermint Ln Johnston, RI 02919
Bishop Heights NeighborhoodHighlights
- Golf Course Community
- Raised Ranch Architecture
- Game Room
- Deck
- Attic
- Tennis Courts
About This Home
As of June 2024LOCATION! LOCATION! IN DESIRABLE CLEAR VIEW ESTATES A SPACIOUS 3 BED 2 BATH RAISED RANCH SITUATED ON A 1/2 ACRE WAITING FOR SOMEONE TO CALL HOME! THIS HOME OFFERS A LOVELY LIVING ROOM NICELY DETAILED WITH A BRICK FIREPLACE OPEN FLOOR PLAN CONTINUES TO A GREAT DINING AREA! A BEAUTIFUL GARDEN WINDOW OFFERS LOTS OF NATURAL LIGHT IN THE SEPARATE FULLY APPLIANCED EAT IN KITCHEN & WAIT THERE IS MORE! GLEAMING FLOORS & 3 NICE SIZE BEDROOMS ON MAIN LEVEL. DOWNSTAIRS YOU WILL FIND A FULL BATH WITH LAUNDRY AREA ALSO A LARGE SPACIOUS FAMILY ROOM WITH SLIDERS TO A GREAT FENCED YARD , DECK & A SHED FOR STORAGE! YOUNG ROOF, HEATING SYSTEM 5 YEARS OLD , SPRINKLERS AND A 1 CAR GARAGE!
Last Agent to Sell the Property
HomeSmart Professionals License #RES.0031721 Listed on: 09/19/2019

Home Details
Home Type
- Single Family
Est. Annual Taxes
- $4,757
Year Built
- Built in 1989
Lot Details
- 0.49 Acre Lot
- Fenced
- Sprinkler System
Parking
- 1 Car Attached Garage
- Driveway
Home Design
- Raised Ranch Architecture
- Vinyl Siding
- Concrete Perimeter Foundation
- Plaster
Interior Spaces
- 2-Story Property
- Fireplace Features Masonry
- Game Room
- Workshop
- Storm Windows
- Attic
Kitchen
- <<OvenToken>>
- Range<<rangeHoodToken>>
- Dishwasher
Flooring
- Carpet
- Laminate
- Ceramic Tile
Bedrooms and Bathrooms
- 3 Bedrooms
- 2 Full Bathrooms
- <<tubWithShowerToken>>
Laundry
- Laundry Room
- Dryer
- Washer
Partially Finished Basement
- Basement Fills Entire Space Under The House
- Interior and Exterior Basement Entry
Outdoor Features
- Deck
- Screened Patio
- Outbuilding
- Porch
Utilities
- No Cooling
- Heating System Uses Oil
- Baseboard Heating
- Heating System Uses Steam
- 100 Amp Service
- Well
- Electric Water Heater
- Septic Tank
- Cable TV Available
Listing and Financial Details
- Tax Lot 352
- Assessor Parcel Number 30PEPPERMINTLANEJOHN
Community Details
Overview
- Clear View Estates Subdivision
Amenities
- Shops
- Public Transportation
Recreation
- Golf Course Community
- Tennis Courts
- Recreation Facilities
Ownership History
Purchase Details
Purchase Details
Home Financials for this Owner
Home Financials are based on the most recent Mortgage that was taken out on this home.Purchase Details
Home Financials for this Owner
Home Financials are based on the most recent Mortgage that was taken out on this home.Purchase Details
Home Financials for this Owner
Home Financials are based on the most recent Mortgage that was taken out on this home.Purchase Details
Home Financials for this Owner
Home Financials are based on the most recent Mortgage that was taken out on this home.Purchase Details
Home Financials for this Owner
Home Financials are based on the most recent Mortgage that was taken out on this home.Purchase Details
Home Financials for this Owner
Home Financials are based on the most recent Mortgage that was taken out on this home.Purchase Details
Similar Homes in the area
Home Values in the Area
Average Home Value in this Area
Purchase History
| Date | Type | Sale Price | Title Company |
|---|---|---|---|
| Warranty Deed | -- | None Available | |
| Warranty Deed | -- | None Available | |
| Warranty Deed | $535,000 | None Available | |
| Warranty Deed | $535,000 | None Available | |
| Warranty Deed | $535,000 | None Available | |
| Quit Claim Deed | -- | None Available | |
| Quit Claim Deed | -- | None Available | |
| Quit Claim Deed | -- | None Available | |
| Quit Claim Deed | -- | None Available | |
| Quit Claim Deed | -- | None Available | |
| Quit Claim Deed | -- | None Available | |
| Warranty Deed | $295,000 | -- | |
| Warranty Deed | $295,000 | -- | |
| Warranty Deed | $295,000 | -- | |
| Warranty Deed | $230,500 | -- | |
| Warranty Deed | $200,000 | -- | |
| Warranty Deed | $124,000 | -- | |
| Warranty Deed | $230,500 | -- | |
| Warranty Deed | $200,000 | -- | |
| Warranty Deed | $124,000 | -- |
Mortgage History
| Date | Status | Loan Amount | Loan Type |
|---|---|---|---|
| Previous Owner | $385,000 | Purchase Money Mortgage | |
| Previous Owner | $381,562 | FHA | |
| Previous Owner | $300,799 | FHA | |
| Previous Owner | $289,656 | FHA | |
| Previous Owner | $10,325 | Purchase Money Mortgage |
Property History
| Date | Event | Price | Change | Sq Ft Price |
|---|---|---|---|---|
| 06/27/2024 06/27/24 | Sold | $535,000 | +1.9% | $313 / Sq Ft |
| 05/23/2024 05/23/24 | Pending | -- | -- | -- |
| 05/17/2024 05/17/24 | For Sale | $525,000 | 0.0% | $307 / Sq Ft |
| 05/17/2024 05/17/24 | Pending | -- | -- | -- |
| 04/29/2024 04/29/24 | Price Changed | $525,000 | -4.5% | $307 / Sq Ft |
| 04/22/2024 04/22/24 | For Sale | $549,900 | +86.4% | $322 / Sq Ft |
| 11/15/2019 11/15/19 | Sold | $295,000 | -1.6% | $172 / Sq Ft |
| 10/16/2019 10/16/19 | Pending | -- | -- | -- |
| 09/19/2019 09/19/19 | For Sale | $299,900 | +30.1% | $175 / Sq Ft |
| 05/30/2014 05/30/14 | Sold | $230,500 | +0.3% | $135 / Sq Ft |
| 04/30/2014 04/30/14 | Pending | -- | -- | -- |
| 04/15/2014 04/15/14 | For Sale | $229,900 | +15.0% | $134 / Sq Ft |
| 08/29/2012 08/29/12 | Sold | $200,000 | -4.7% | $117 / Sq Ft |
| 07/30/2012 07/30/12 | Pending | -- | -- | -- |
| 04/23/2012 04/23/12 | For Sale | $209,900 | -- | $123 / Sq Ft |
Tax History Compared to Growth
Tax History
| Year | Tax Paid | Tax Assessment Tax Assessment Total Assessment is a certain percentage of the fair market value that is determined by local assessors to be the total taxable value of land and additions on the property. | Land | Improvement |
|---|---|---|---|---|
| 2024 | $6,190 | $404,600 | $101,500 | $303,100 |
| 2023 | $6,190 | $404,600 | $101,500 | $303,100 |
| 2022 | $4,830 | $259,800 | $82,100 | $177,700 |
| 2021 | $6,038 | $259,800 | $82,100 | $177,700 |
| 2018 | $6,529 | $237,500 | $75,700 | $161,800 |
| 2016 | $8,638 | $237,500 | $75,700 | $161,800 |
| 2015 | $6,192 | $213,600 | $73,300 | $140,300 |
| 2014 | $4,913 | $213,600 | $73,300 | $140,300 |
| 2013 | $6,141 | $213,600 | $73,300 | $140,300 |
Agents Affiliated with this Home
-
Claudia Campanella
C
Seller's Agent in 2024
Claudia Campanella
Dream Living Realty LLC
(401) 769-4663
2 in this area
27 Total Sales
-
H
Buyer's Agent in 2024
Hector Rosa
White Lion Real Estate, Inc.
-
Jennifer Tonucci

Seller's Agent in 2019
Jennifer Tonucci
HomeSmart Professionals
(401) 524-8517
8 in this area
66 Total Sales
-
Nathan Clark

Seller's Agent in 2014
Nathan Clark
Your Home Sold Guaranteed, NCT
(401) 232-8301
32 in this area
2,127 Total Sales
-
P
Buyer's Agent in 2014
Patricia Lally
RE/MAX Professionals
-
T
Seller's Agent in 2012
Topnotch Real Estate In Ri Team
Coldwell Banker Realty
Map
Source: State-Wide MLS
MLS Number: 1236756
APN: JOHN-000043-000000-000352
- 15 Caraway Dr
- 117 Hilltop Dr
- 147 Bishop Hill Rd
- 46 Lincoln Dr
- 2207 Hartford Ave
- 2444 Hartford Ave
- 4 Belfield Dr Unit 1337603
- 3 Belfield Dr Unit 1337601
- 2 Justin Ct
- 7 Brown Ave
- 0 Red Oak Dr
- 0 Belfield Lot#2 Dr Unit 1337597
- 0 Upper Farm Way Unit 1385763
- 0 Upper Farm Way Unit 1385183
- 46 Peck Hill Rd
- 14 Bishop Hill Rd
- 2 Elizabeth Ann Dr
- 200 Shun Pike
- 79 Taylor Rd
- 169 Central Ave

