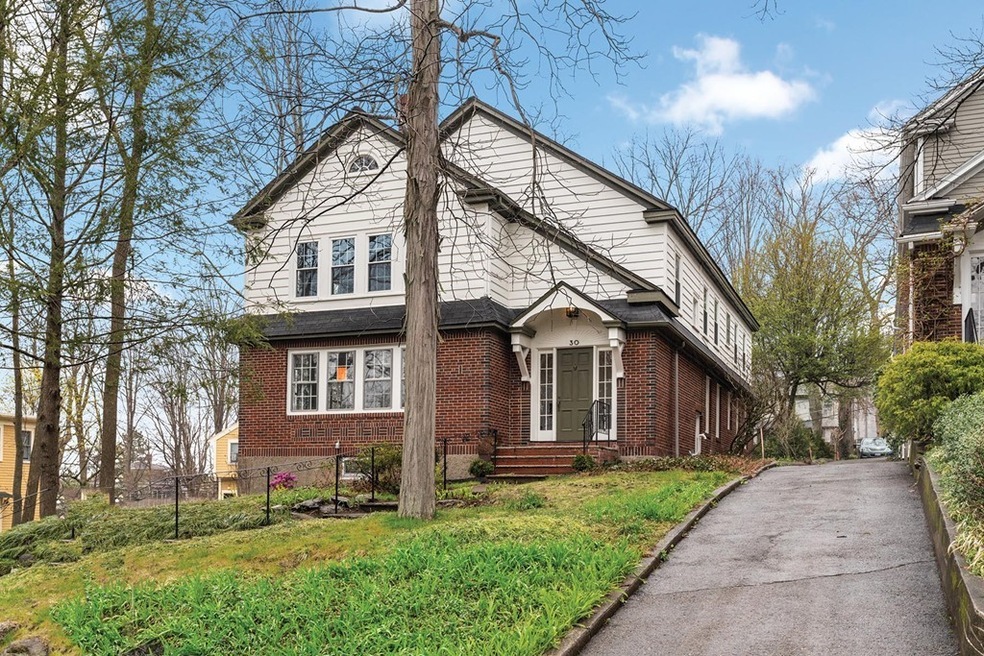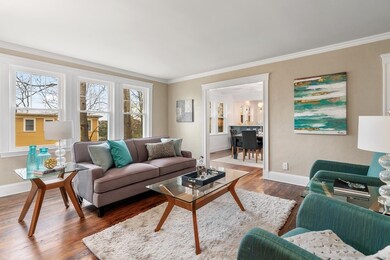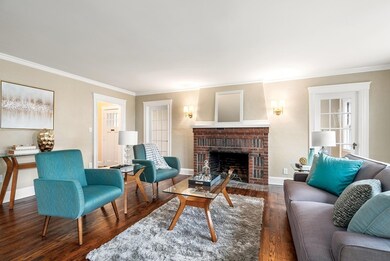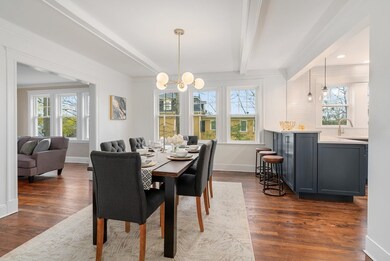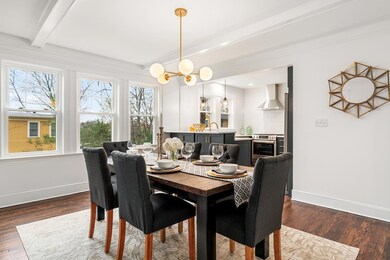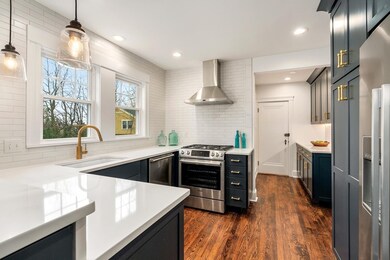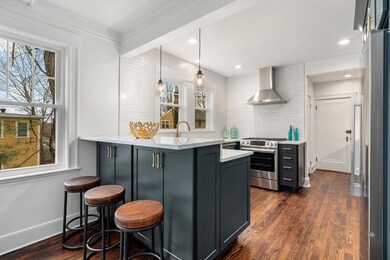
30 Perkins St Unit 1 West Newton, MA 02465
West Newton NeighborhoodHighlights
- Wood Flooring
- Peirce Elementary School Rated A+
- Forced Air Heating and Cooling System
About This Home
As of October 2024West Newton Hill, Lovely first floor renovated three bedroom 2.5 bath floor-through unit with open floor plan. Located only a few blocks from the Pierce School and West Newton Square. New windows throughout with exception to the sunroom.Sleek chef kitchen with breakfast bar, stainless steel appliances and an abundance of cabinet space. There are two bedrooms with en suite bathrooms. There is a beautiful living room with a brick fireplace leading to a entertainment sized dining room. In unit laundry. 2020 HVAC system. Other features include exclusive use of a serene garden /patio in the rear yard and a covered porch. Abundant basement storage along with assigned parking for two cars, one in the garage and one additional outside space. Easy access to highways and shopping.
Last Agent to Sell the Property
Hammond Residential Real Estate Listed on: 04/27/2020

Property Details
Home Type
- Condominium
Est. Annual Taxes
- $9,004
Year Built
- Built in 1920
Parking
- 1 Car Garage
Kitchen
- Range<<rangeHoodToken>>
- <<microwave>>
- Dishwasher
Laundry
- Dryer
- Washer
Utilities
- Forced Air Heating and Cooling System
- Heating System Uses Gas
- Natural Gas Water Heater
Additional Features
- Wood Flooring
- Year Round Access
- Basement
Community Details
- Call for details about the types of pets allowed
Listing and Financial Details
- Assessor Parcel Number S:32 B:014 L:0011
Ownership History
Purchase Details
Home Financials for this Owner
Home Financials are based on the most recent Mortgage that was taken out on this home.Purchase Details
Home Financials for this Owner
Home Financials are based on the most recent Mortgage that was taken out on this home.Purchase Details
Home Financials for this Owner
Home Financials are based on the most recent Mortgage that was taken out on this home.Purchase Details
Home Financials for this Owner
Home Financials are based on the most recent Mortgage that was taken out on this home.Purchase Details
Purchase Details
Purchase Details
Similar Homes in the area
Home Values in the Area
Average Home Value in this Area
Purchase History
| Date | Type | Sale Price | Title Company |
|---|---|---|---|
| Condominium Deed | $980,000 | None Available | |
| Condominium Deed | $980,000 | None Available | |
| Condominium Deed | $980,000 | None Available | |
| Condominium Deed | $849,000 | None Available | |
| Condominium Deed | $849,000 | None Available | |
| Condominium Deed | $849,000 | None Available | |
| Condominium Deed | $866,000 | None Available | |
| Condominium Deed | $866,000 | None Available | |
| Not Resolvable | $1,100,000 | -- | |
| Deed | -- | -- | |
| Deed | -- | -- | |
| Deed | -- | -- | |
| Deed | $237,981 | -- | |
| Deed | $237,981 | -- | |
| Deed | $317,500 | -- |
Mortgage History
| Date | Status | Loan Amount | Loan Type |
|---|---|---|---|
| Open | $784,000 | Purchase Money Mortgage | |
| Closed | $784,000 | Purchase Money Mortgage | |
| Previous Owner | $672,600 | Adjustable Rate Mortgage/ARM | |
| Previous Owner | $679,200 | New Conventional | |
| Previous Owner | $704,670 | Purchase Money Mortgage | |
| Previous Owner | $825,000 | Purchase Money Mortgage |
Property History
| Date | Event | Price | Change | Sq Ft Price |
|---|---|---|---|---|
| 10/31/2024 10/31/24 | Sold | $980,000 | +3.2% | $597 / Sq Ft |
| 09/22/2024 09/22/24 | Pending | -- | -- | -- |
| 09/18/2024 09/18/24 | Price Changed | $950,000 | -9.5% | $579 / Sq Ft |
| 09/04/2024 09/04/24 | For Sale | $1,050,000 | +23.7% | $639 / Sq Ft |
| 06/19/2020 06/19/20 | Sold | $849,000 | 0.0% | $457 / Sq Ft |
| 04/29/2020 04/29/20 | Pending | -- | -- | -- |
| 04/27/2020 04/27/20 | For Sale | $849,000 | -- | $457 / Sq Ft |
Tax History Compared to Growth
Tax History
| Year | Tax Paid | Tax Assessment Tax Assessment Total Assessment is a certain percentage of the fair market value that is determined by local assessors to be the total taxable value of land and additions on the property. | Land | Improvement |
|---|---|---|---|---|
| 2025 | $9,004 | $918,800 | $0 | $918,800 |
| 2024 | $8,706 | $892,000 | $0 | $892,000 |
| 2023 | $8,352 | $820,400 | $0 | $820,400 |
| 2022 | $8,219 | $781,300 | $0 | $781,300 |
| 2021 | $7,931 | $737,100 | $0 | $737,100 |
| 2020 | $10,360 | $992,300 | $657,700 | $334,600 |
| 2019 | $9,691 | $927,400 | $614,700 | $312,700 |
| 2018 | $9,829 | $908,400 | $583,600 | $324,800 |
| 2017 | $9,267 | $833,400 | $535,400 | $298,000 |
| 2016 | $8,701 | $764,600 | $491,200 | $273,400 |
| 2015 | $8,297 | $714,600 | $459,100 | $255,500 |
Agents Affiliated with this Home
-
Gorfinkle Group

Seller's Agent in 2024
Gorfinkle Group
eXp Realty
(617) 820-8085
3 in this area
159 Total Sales
-
Dan Gorfinkle

Seller Co-Listing Agent in 2024
Dan Gorfinkle
eXp Realty
(617) 820-8085
1 in this area
57 Total Sales
-
I
Buyer's Agent in 2024
Ian Teng
Redfin Corp.
-
Kennedy Lynch Gold Team

Seller's Agent in 2020
Kennedy Lynch Gold Team
Hammond Residential Real Estate
(617) 699-3564
17 in this area
194 Total Sales
Map
Source: MLS Property Information Network (MLS PIN)
MLS Number: 72648277
APN: NEWT-000032-000014-000011
- 15 Simms Ct
- 11 Prospect St Unit 11
- 12 Inis Cir
- 0 Duncan Rd Unit 72925240
- 26 Sterling St
- 66 Webster St
- 104 Oldham Rd
- 94 Webster St Unit 96
- 23 Ascenta Terrace
- 46 Greenough St Unit 46
- 84 Auburn St Unit 1
- 68 Mignon Rd
- 55 Hillside Ave
- 18 Elm St Unit 18
- 8 Elm St Unit 8
- 141 Prince St
- 326 Austin St
- 10 Fernwood Rd
- 1766 Commonwealth Ave Unit 1766
- 4 Rebecca Rd
