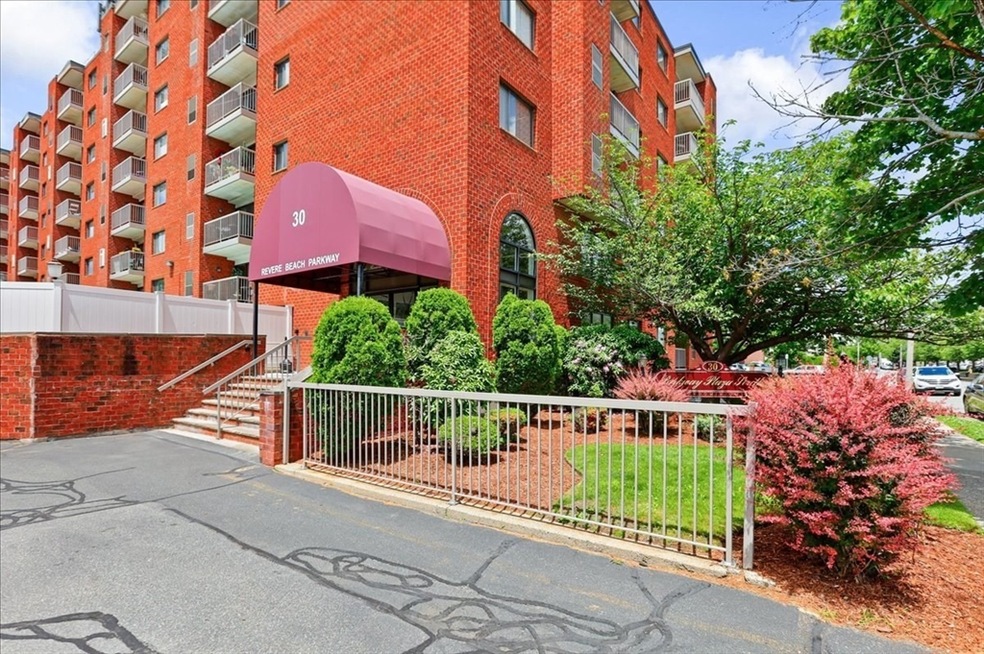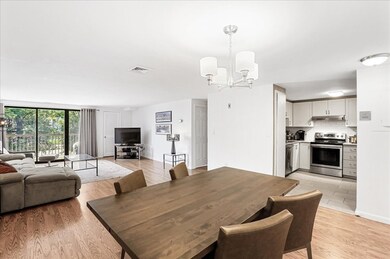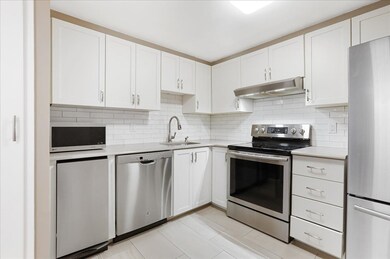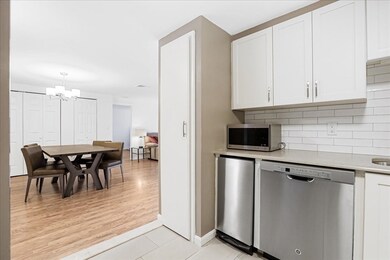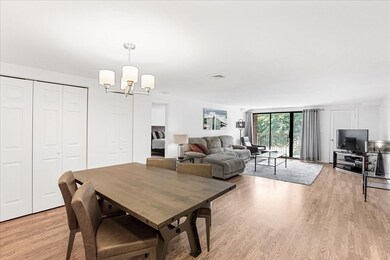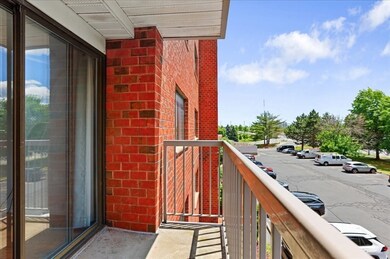
Parkway Plaza South 30 Revere Beach Pkwy Unit 313 Medford, MA 02155
Wellington NeighborhoodHighlights
- Fitness Center
- Elevator
- Intercom
- In Ground Pool
- Balcony
- Central Heating and Cooling System
About This Home
As of July 2024Spectacular & Sprawling Two Bedroom, Two Bathroom Condominium in a Professionally Managed Elevator Building in Medford! Natural Light Floods this South Facing Home with a Serene Private Balcony and Off-Street Parking! The kitchen has been tastefully updated with stainless steel appliances and beautiful stone counters. There’s an abundance of cabinet space & a crisp white tile back splash as well. A welcoming dining area flows into the enormous living room with direct access to the balcony. Both bedrooms are king sized, and the primary has an en-suite bath + walk-in closet. There is also a second generously sized bathroom with tub + laundry in unit, central air / heat & private storage complete this wonderful unit! Residents enjoy fantastic amenities like an outdoor pool, fitness room, beautiful foyer, visitor parking and more. Close proximity to the Wellington Orange Line, Assembly Row and easy access to Boston!
Last Agent to Sell the Property
Gibson Sotheby's International Realty Listed on: 06/11/2024

Property Details
Home Type
- Condominium
Est. Annual Taxes
- $4,671
Year Built
- Built in 1987
HOA Fees
- $417 Monthly HOA Fees
Home Design
- 1,254 Sq Ft Home
- Brick Exterior Construction
Kitchen
- Range<<rangeHoodToken>>
- Dishwasher
- Trash Compactor
Bedrooms and Bathrooms
- 2 Bedrooms
- 2 Full Bathrooms
Laundry
- Laundry in unit
- Dryer
- Washer
Parking
- 1 Car Parking Space
- Off-Street Parking
- Deeded Parking
Outdoor Features
- Balcony
Utilities
- Central Heating and Cooling System
- 1 Cooling Zone
- 1 Heating Zone
- Heat Pump System
Listing and Financial Details
- Assessor Parcel Number 644475
Community Details
Overview
- Association fees include water, sewer, insurance, maintenance structure, ground maintenance, snow removal
- 114 Units
- Mid-Rise Condominium
- Parkway Plaza South Condominium Community
- 8-Story Property
Amenities
- Elevator
Recreation
- Fitness Center
- Community Pool
Pet Policy
- Call for details about the types of pets allowed
Ownership History
Purchase Details
Home Financials for this Owner
Home Financials are based on the most recent Mortgage that was taken out on this home.Purchase Details
Home Financials for this Owner
Home Financials are based on the most recent Mortgage that was taken out on this home.Purchase Details
Home Financials for this Owner
Home Financials are based on the most recent Mortgage that was taken out on this home.Purchase Details
Similar Homes in Medford, MA
Home Values in the Area
Average Home Value in this Area
Purchase History
| Date | Type | Sale Price | Title Company |
|---|---|---|---|
| Not Resolvable | $225,400 | -- | |
| Not Resolvable | $279,900 | -- | |
| Deed | $289,000 | -- | |
| Deed | $289,000 | -- | |
| Deed | $101,000 | -- |
Mortgage History
| Date | Status | Loan Amount | Loan Type |
|---|---|---|---|
| Open | $363,000 | Purchase Money Mortgage | |
| Closed | $363,000 | Purchase Money Mortgage | |
| Closed | $350,000 | New Conventional | |
| Previous Owner | $223,000 | New Conventional | |
| Previous Owner | $213,000 | No Value Available | |
| Previous Owner | $229,000 | Purchase Money Mortgage |
Property History
| Date | Event | Price | Change | Sq Ft Price |
|---|---|---|---|---|
| 07/18/2024 07/18/24 | Sold | $605,000 | +4.5% | $482 / Sq Ft |
| 06/13/2024 06/13/24 | Pending | -- | -- | -- |
| 06/11/2024 06/11/24 | For Sale | $579,000 | +106.9% | $462 / Sq Ft |
| 11/02/2012 11/02/12 | Sold | $279,900 | 0.0% | $223 / Sq Ft |
| 10/23/2012 10/23/12 | Pending | -- | -- | -- |
| 09/10/2012 09/10/12 | For Sale | $279,900 | -- | $223 / Sq Ft |
Tax History Compared to Growth
Tax History
| Year | Tax Paid | Tax Assessment Tax Assessment Total Assessment is a certain percentage of the fair market value that is determined by local assessors to be the total taxable value of land and additions on the property. | Land | Improvement |
|---|---|---|---|---|
| 2025 | $4,671 | $548,200 | $0 | $548,200 |
| 2024 | $4,671 | $548,200 | $0 | $548,200 |
| 2023 | $4,537 | $524,500 | $0 | $524,500 |
| 2022 | $4,651 | $516,200 | $0 | $516,200 |
| 2021 | $5,045 | $536,100 | $0 | $536,100 |
| 2020 | $4,816 | $524,600 | $0 | $524,600 |
| 2019 | $4,730 | $492,700 | $0 | $492,700 |
| 2018 | $4,454 | $435,000 | $0 | $435,000 |
| 2017 | $4,164 | $394,300 | $0 | $394,300 |
| 2016 | $3,659 | $327,000 | $0 | $327,000 |
| 2015 | $3,524 | $301,200 | $0 | $301,200 |
Agents Affiliated with this Home
-
Frank Celeste

Seller's Agent in 2024
Frank Celeste
Gibson Sothebys International Realty
(617) 872-3227
3 in this area
490 Total Sales
-
ChangBae Son
C
Buyer's Agent in 2024
ChangBae Son
Premier Realty Group - Lexington
1 in this area
21 Total Sales
-
Irene Ho
I
Seller's Agent in 2012
Irene Ho
Move2Boston Group, LLC
(781) 888-3322
1 in this area
24 Total Sales
-
Paul Costa
P
Buyer's Agent in 2012
Paul Costa
Amo Realty - Boston City Properties
2 Total Sales
About Parkway Plaza South
Map
Source: MLS Property Information Network (MLS PIN)
MLS Number: 73250483
APN: MEDF-000017-000000-U009041
- 30 Revere Beach Pkwy Unit 803
- 30 Revere Beach Pkwy Unit 709
- 12 9th St Unit 105
- 8 Ninth St Unit 303
- 8 9th St Unit 406
- 8 9th St Unit 803
- 100 Station Landing Unit 409
- 100 Station Landing Unit 505
- 100 Station Landing Unit 702
- 100 Station Landing Unit 1110
- 8A 3rd St
- 99 4th St Unit 1
- 320 Middlesex Ave Unit F404
- 320 Middlesex Ave Unit B109
- 320 Middlesex Ave Unit D103
- 320 Middlesex Ave Unit B-204
- 320 Middlesex Ave Unit B401
- 320 Middlesex Ave Unit A301
- 71 Wellington Ave Unit 2
- 109 Governor Winthrop Rd Unit 4C
