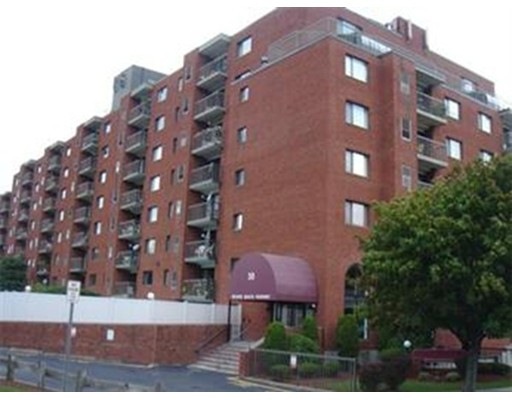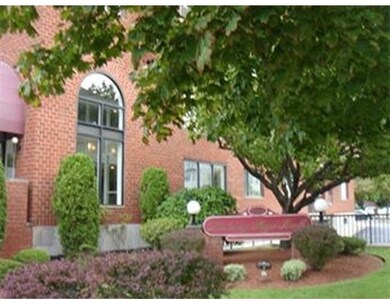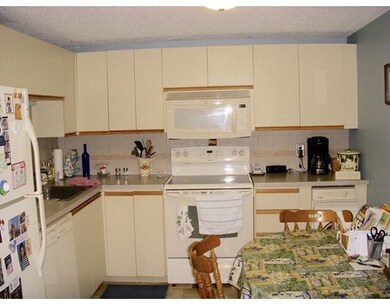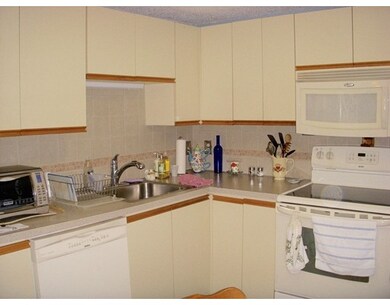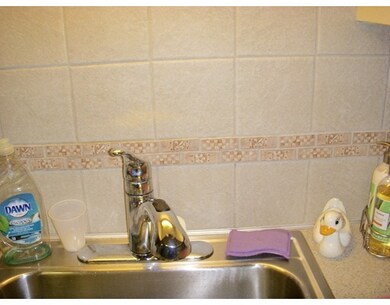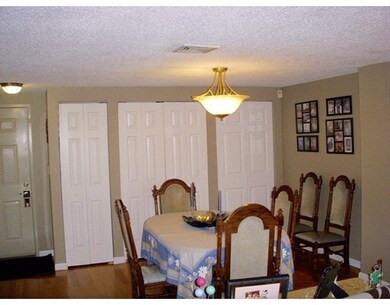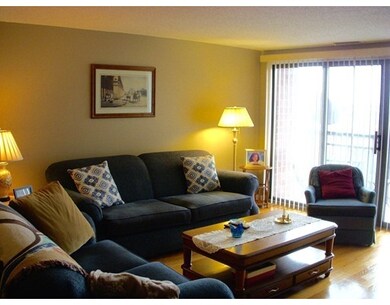
Parkway Plaza South 30 Revere Beach Pkwy Unit 507 Medford, MA 02155
Wellington NeighborhoodAbout This Home
As of May 2024Group showing 2/14/17 from Noon to 1:00PM...Welcome to Parkway Plaza South this impeccably maintained ONE Bedroom Fifth Floor Level unit affords lovely views of the Boston Skyline from a Private Balcony & Master Bedroom. Fabulous open floor plan has excellent flow that offers spacious bright & breezy living room & dining room both with hardwood floors and ceramic tiled kitchen with a lovely backsplash. Oversized master bedroom with hardwood floors, ample closets & convenient in-unit washer/dryer. Superb amenities include a Fitness Center, Pool, Club Room and his/hers Saunas. All this is sited in an ultra convenient location that places Wellington T-Station and Station Landing across the street; Assembly Row and major routes in very close proximity. All offers if any shall be due by Noon on Wednesday 2/ 15 /17...please include the signed sellers disclosure, lead paint disclosure & ALL supporting documentation!!! Thank You. High owner occupancy!
Property Details
Home Type
Condominium
Est. Annual Taxes
$3,414
Year Built
1987
Lot Details
0
Listing Details
- Unit Level: 5
- Unit Placement: Upper, Middle
- Property Type: Condominium/Co-Op
- Other Agent: 2.00
- Lead Paint: Unknown
- Year Round: Yes
- Restrictions: Other (See Remarks)
- Special Features: None
- Property Sub Type: Condos
- Year Built: 1987
Interior Features
- Appliances: Range, Dishwasher, Disposal, Compactor, Microwave, Countertop Range, Refrigerator, Freezer, Washer, Dryer, Vent Hood
- Has Basement: No
- Number of Rooms: 4
- Amenities: Public Transportation, Shopping, Swimming Pool, Tennis Court, Park, Walk/Jog Trails, Bike Path, Conservation Area, Highway Access, Public School, T-Station
- Electric: Circuit Breakers, 60 Amps/Less
- Flooring: Tile, Vinyl, Hardwood
- Interior Amenities: Cable Available, Intercom
- Bathroom #1: First Floor
- Kitchen: First Floor
- Laundry Room: First Floor
- Living Room: First Floor
- Master Bedroom: First Floor
- Master Bedroom Description: Closet, Flooring - Hardwood, Window(s) - Picture, Cable Hookup
- Dining Room: First Floor
- No Living Levels: 1
Exterior Features
- Construction: Brick
- Exterior: Brick
- Exterior Unit Features: Balcony, City View(s)
- Pool Description: Inground
Garage/Parking
- Parking: Deeded, Paved Driveway
- Parking Spaces: 1
Utilities
- Cooling: Central Air, Heat Pump, Individual, Unit Control
- Heating: Central Heat, Forced Air, Heat Pump, Electric, Individual, Unit Control
- Cooling Zones: 1
- Heat Zones: 1
- Hot Water: Electric, Tank
- Utility Connections: for Electric Range, for Electric Oven, Washer Hookup
- Sewer: City/Town Sewer
- Water: City/Town Water
Condo/Co-op/Association
- Condominium Name: Parkway Plaza South
- Association Fee Includes: Water, Sewer, Master Insurance, Security, Swimming Pool, Elevator, Exterior Maintenance, Road Maintenance, Landscaping, Snow Removal, Recreational Facilities, Exercise Room, Sauna/Steam, Clubroom, Extra Storage, Refuse Removal, Reserve Funds
- Association Pool: Yes
- Association Security: Fenced, Intercom, TV Monitor
- Management: Professional - Off Site
- Pets Allowed: No
- No Units: 114
- Unit Building: 507
Fee Information
- Fee Interval: Monthly
Lot Info
- Assessor Parcel Number: M:U-17 B:9067
- Zoning: RES
Ownership History
Purchase Details
Home Financials for this Owner
Home Financials are based on the most recent Mortgage that was taken out on this home.Purchase Details
Purchase Details
Purchase Details
Home Financials for this Owner
Home Financials are based on the most recent Mortgage that was taken out on this home.Purchase Details
Home Financials for this Owner
Home Financials are based on the most recent Mortgage that was taken out on this home.Purchase Details
Home Financials for this Owner
Home Financials are based on the most recent Mortgage that was taken out on this home.Purchase Details
Similar Homes in the area
Home Values in the Area
Average Home Value in this Area
Purchase History
| Date | Type | Sale Price | Title Company |
|---|---|---|---|
| Not Resolvable | $345,000 | -- | |
| Deed | -- | -- | |
| Deed | -- | -- | |
| Deed | -- | -- | |
| Deed | -- | -- | |
| Deed | $224,000 | -- | |
| Deed | $224,000 | -- | |
| Deed | $140,000 | -- | |
| Deed | $103,000 | -- | |
| Deed | $122,900 | -- |
Mortgage History
| Date | Status | Loan Amount | Loan Type |
|---|---|---|---|
| Open | $416,000 | Purchase Money Mortgage | |
| Closed | $416,000 | Purchase Money Mortgage | |
| Previous Owner | $75,000 | No Value Available | |
| Previous Owner | $60,000 | Purchase Money Mortgage | |
| Previous Owner | $125,000 | Purchase Money Mortgage | |
| Previous Owner | $97,850 | Purchase Money Mortgage |
Property History
| Date | Event | Price | Change | Sq Ft Price |
|---|---|---|---|---|
| 05/02/2024 05/02/24 | Sold | $520,000 | +4.2% | $616 / Sq Ft |
| 04/09/2024 04/09/24 | Pending | -- | -- | -- |
| 04/03/2024 04/03/24 | For Sale | $499,000 | 0.0% | $591 / Sq Ft |
| 05/01/2023 05/01/23 | Rented | $2,200 | 0.0% | -- |
| 04/26/2023 04/26/23 | Under Contract | -- | -- | -- |
| 03/13/2023 03/13/23 | For Rent | $2,200 | +22.2% | -- |
| 01/12/2019 01/12/19 | Rented | $1,800 | 0.0% | -- |
| 12/03/2018 12/03/18 | For Rent | $1,800 | 0.0% | -- |
| 03/15/2017 03/15/17 | Sold | $354,000 | +7.3% | $419 / Sq Ft |
| 02/17/2017 02/17/17 | Pending | -- | -- | -- |
| 02/09/2017 02/09/17 | For Sale | $329,900 | -- | $391 / Sq Ft |
Tax History Compared to Growth
Tax History
| Year | Tax Paid | Tax Assessment Tax Assessment Total Assessment is a certain percentage of the fair market value that is determined by local assessors to be the total taxable value of land and additions on the property. | Land | Improvement |
|---|---|---|---|---|
| 2025 | $3,414 | $400,700 | $0 | $400,700 |
| 2024 | $3,414 | $400,700 | $0 | $400,700 |
| 2023 | $3,315 | $383,200 | $0 | $383,200 |
| 2022 | $3,397 | $377,000 | $0 | $377,000 |
| 2021 | $3,682 | $391,300 | $0 | $391,300 |
| 2020 | $3,514 | $382,800 | $0 | $382,800 |
| 2019 | $3,449 | $359,300 | $0 | $359,300 |
| 2018 | $3,243 | $316,700 | $0 | $316,700 |
| 2017 | $3,028 | $286,700 | $0 | $286,700 |
| 2016 | $2,653 | $237,100 | $0 | $237,100 |
| 2015 | $2,552 | $218,100 | $0 | $218,100 |
Agents Affiliated with this Home
-
David Hayes

Seller's Agent in 2024
David Hayes
Coldwell Banker Realty - Lexington
(617) 817-1189
32 in this area
97 Total Sales
-
Tetyana Ivanina

Buyer's Agent in 2024
Tetyana Ivanina
Hive Property Group
(508) 361-6047
1 in this area
75 Total Sales
-
Summer Yang

Seller's Agent in 2023
Summer Yang
Phoenix Real Estate Partners, LLC
(617) 992-8310
24 Total Sales
-
The Elite Team
T
Seller Co-Listing Agent in 2023
The Elite Team
Phoenix Real Estate Partners, LLC
(888) 610-1610
6 in this area
163 Total Sales
-
P
Buyer's Agent in 2023
Paul Findley
eXp Realty
-
Karen Yu

Seller Co-Listing Agent in 2019
Karen Yu
Phoenix Real Estate Partners, LLC
(617) 335-2372
43 Total Sales
About Parkway Plaza South
Map
Source: MLS Property Information Network (MLS PIN)
MLS Number: 72117626
APN: MEDF-000017-000000-U009067
- 30 Revere Beach Pkwy Unit 803
- 30 Revere Beach Pkwy Unit 709
- 12 9th St Unit 105
- 8 Ninth St Unit 303
- 8 9th St Unit 406
- 8 9th St Unit 803
- 100 Station Landing Unit 409
- 100 Station Landing Unit 505
- 100 Station Landing Unit 702
- 100 Station Landing Unit 1110
- 8A 3rd St
- 99 4th St Unit 1
- 320 Middlesex Ave Unit F404
- 320 Middlesex Ave Unit B109
- 320 Middlesex Ave Unit D103
- 320 Middlesex Ave Unit B-204
- 320 Middlesex Ave Unit B401
- 320 Middlesex Ave Unit A301
- 71 Wellington Ave Unit 2
- 109 Governor Winthrop Rd Unit 4C
